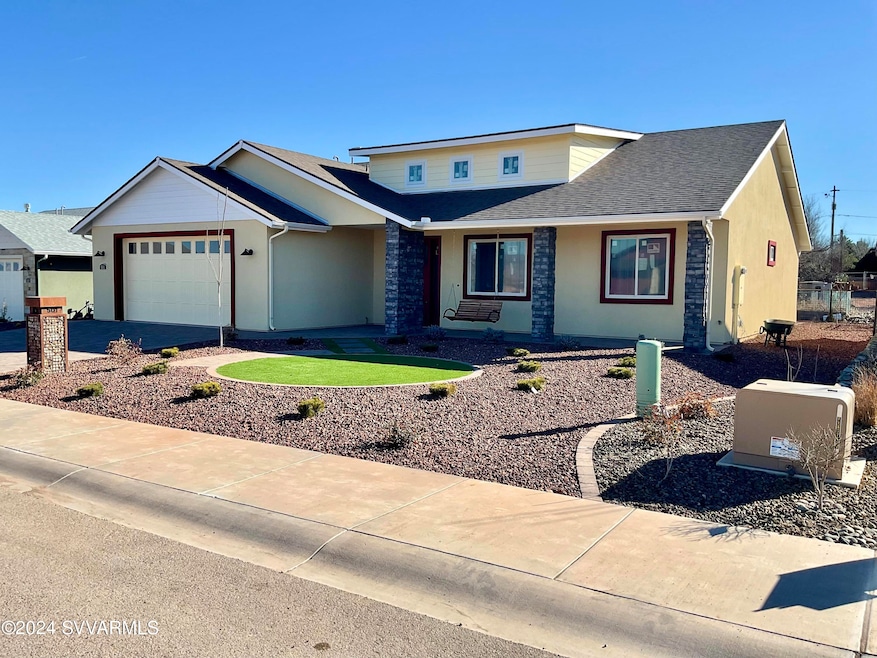501 Kindra Heights Rd Cottonwood, AZ 86326
Cottonwood NeighborhoodEstimated payment $3,586/month
Highlights
- Panoramic View
- Midcentury Modern Architecture
- Covered Patio or Porch
- Open Floorplan
- Cathedral Ceiling
- Breakfast Area or Nook
About This Home
New construction Craftsman style home, with many upgrades, close to Old Town entertain district, in premier subdiv in excellent location, with multiple views. Features include designer 8' front door w/double sidelights leading into open great room w/ vaulted ceiling & full dormer. Beautiful Vinyl plank flooring thru out. Craftsman white cabinets, Lg island, & granite counters. Primary bath with deep soaking tub & separate walk-in shower, & huge walk-in closet. Complete exquisite landscaping pkg. with custom rusted wire mesh fencing, w/decorator arches. Energy efficient, Energy Star, Air+. Efficient cathedral foam insulation pkg. Lg attached 2 car garage with 240v car charger outlet. 1 Gbyte High speed internet via fibre optic cable. Short term vacation rentals allowed, Owner/Agent.
Listing Agent
Realty ONE Group Mountain Dese License #BR043633000 Listed on: 02/01/2024

Home Details
Home Type
- Single Family
Est. Annual Taxes
- $521
Year Built
- Built in 2023
Lot Details
- 7,841 Sq Ft Lot
- Perimeter Fence
- Drip System Landscaping
- Irrigation
- Grass Covered Lot
Property Views
- Panoramic
- City
- Mountain
Home Design
- Midcentury Modern Architecture
- Slab Foundation
- Wood Frame Construction
- Composition Shingle Roof
- Stucco
Interior Spaces
- 1,769 Sq Ft Home
- 1-Story Property
- Open Floorplan
- Cathedral Ceiling
- Ceiling Fan
- Double Pane Windows
- Window Screens
- Combination Kitchen and Dining Room
- Vinyl Plank Flooring
- Fire Sprinkler System
Kitchen
- Breakfast Area or Nook
- Breakfast Bar
- Range
- Kitchen Island
Bedrooms and Bathrooms
- 3 Bedrooms
- Split Bedroom Floorplan
- En-Suite Primary Bedroom
- Walk-In Closet
- 2 Bathrooms
Laundry
- Laundry Room
- Washer and Gas Dryer Hookup
Parking
- 2 Car Garage
- Garage Door Opener
- Off-Street Parking
Accessible Home Design
- Accessible Doors
- Level Entry For Accessibility
Utilities
- Refrigerated Cooling System
- Underground Utilities
- Hot Water Circulator
- Natural Gas Water Heater
Additional Features
- Air Purifier
- Covered Patio or Porch
Community Details
- Kindra Heights Subdivision
Listing and Financial Details
- Assessor Parcel Number 40623253
Map
Home Values in the Area
Average Home Value in this Area
Tax History
| Year | Tax Paid | Tax Assessment Tax Assessment Total Assessment is a certain percentage of the fair market value that is determined by local assessors to be the total taxable value of land and additions on the property. | Land | Improvement |
|---|---|---|---|---|
| 2026 | $531 | $49,256 | -- | -- |
| 2024 | $521 | -- | -- | -- |
| 2023 | $521 | $0 | $0 | $0 |
Property History
| Date | Event | Price | Change | Sq Ft Price |
|---|---|---|---|---|
| 07/24/2025 07/24/25 | For Sale | $665,000 | 0.0% | $376 / Sq Ft |
| 03/05/2025 03/05/25 | For Sale | $665,000 | 0.0% | $376 / Sq Ft |
| 02/01/2025 02/01/25 | Off Market | $665,000 | -- | -- |
| 02/05/2024 02/05/24 | For Sale | $665,000 | -- | $376 / Sq Ft |
Source: Sedona Verde Valley Association of REALTORS®
MLS Number: 535088
APN: 406-23-253
- 490 Kindra Heights Rd
- 488 Kindra Heights Rd
- 1462 Sangria Dr
- 701 Couples Dr Unit 145
- 1054 Crenshaw Ave Unit 200
- 981 W On the Greens Blvd
- 1064 Crenshaw Ave Unit 198
- 1066 Crenshaw Ave Unit 197
- 1050 Watson Dr Unit 138
- 1039 W On the Greens Blvd
- 1055 Watson Dr Unit 220
- 1478 Sangria Dr
- 1102 Nicklaus Dr
- 1081 Crenshaw Ave Unit 187
- 1084 Crenshaw Ave Unit 194
- 1139 W On the Greens Blvd
- 1085 Crenshaw Ave
- 1086 Watson Dr Unit 134
- 1100 Crenshaw Ave Unit 191
- 1345 Whitetail Run
- 1385 Javelina Hill Rd
- 345 W State Route 89a
- 720 E Mingus Ave Unit 6
- 720 E Mingus Ave Unit 14
- 1605 W Bronco Ln
- 985 E Mingus Ave Unit 222
- 985 E Mingus Ave Unit 223
- 985 E Mingus Ave Unit 821
- 1331 Deborah Dr
- 1200 Lanny Ave Unit 28
- 1200 Lanny Ave Unit 45
- 240 S 12th St Unit Front Unit
- 1628 E Birch St Unit 1
- 541 Mckinnon Rd
- 801 Alfonse Rd
- 1455 E Ridgeview Dr
- 1755 Oro Dr
- 1325 S Viejo Dr
- 1770 Bluff Dr
- 955 Salida Ln






