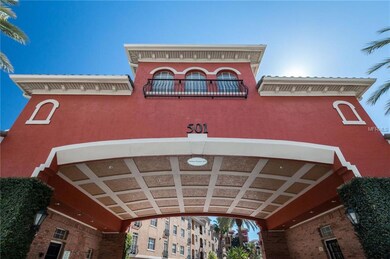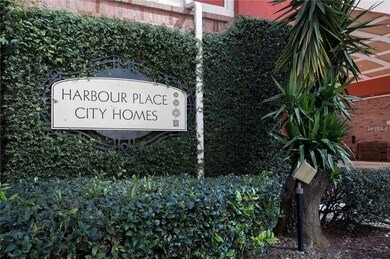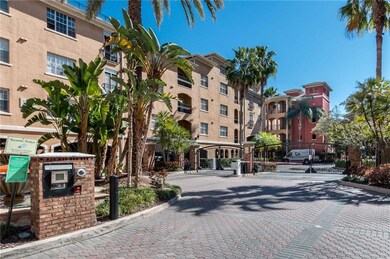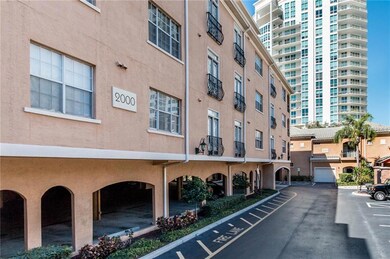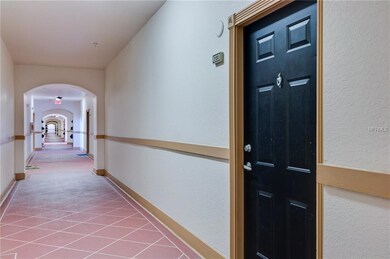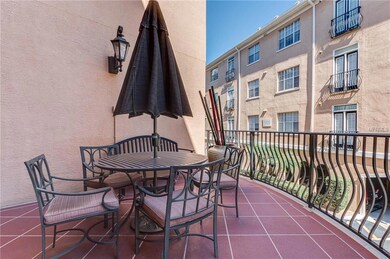
501 Knights Run Ave Unit 2120 Tampa, FL 33602
Harbour Island NeighborhoodHighlights
- Fitness Center
- In Ground Pool
- Private Lot
- Gorrie Elementary School Rated A-
- Gated Community
- Wood Flooring
About This Home
As of March 2017Welcome Home!! Visit this beautifully well-kept and updated condo and you will immediately see yourself living here. Hurry as we have priced it to sell!!! The last three sales in this complex sold for more. SO HURRY!! 2 bedrooms with split floor plan. Separate dining room. Each bedroom has a walk-in closet - perfect for storing all of your clothes, or those holiday gifts. The kitchen may seem small at first but you will be thrilled with its deceptively functional counter space and cabinetry. All of the rooms have engineered hardwood floors except the kitchen and baths that have ceramic tile. The only carpet found in this unit is in the master bedroom closet. Enjoy an evening cocktail on your private balcony knowing your car is safe in your assigned parking space under the building. Chill in the pool when the weather is toasty. Work up a good sweat in the gym. You will soon want to call Harbour Place City Homes Unit 2120 home!!!
Last Agent to Sell the Property
FRANK ALBERT REALTY License #3360907 Listed on: 02/12/2017
Property Details
Home Type
- Condominium
Est. Annual Taxes
- $2,852
Year Built
- Built in 1998
Lot Details
- Dog Run
- Level Lot
- Landscaped with Trees
HOA Fees
- $353 Monthly HOA Fees
Home Design
- Mediterranean Architecture
- Slab Foundation
- Shingle Roof
- Stucco
Interior Spaces
- 1,245 Sq Ft Home
- 3-Story Property
- Crown Molding
- Ceiling Fan
- Thermal Windows
- Blinds
- Family Room Off Kitchen
Kitchen
- Range
- Dishwasher
- Stone Countertops
- Solid Wood Cabinet
- Disposal
Flooring
- Wood
- Carpet
- Ceramic Tile
Bedrooms and Bathrooms
- 2 Bedrooms
- Walk-In Closet
- 2 Full Bathrooms
Laundry
- Laundry in unit
- Dryer
- Washer
Home Security
Parking
- On-Street Parking
- Open Parking
Pool
- In Ground Pool
- Outside Bathroom Access
Outdoor Features
- Balcony
- Exterior Lighting
- Outdoor Grill
- Rain Gutters
Schools
- Gorrie Elementary School
- Wilson Middle School
- Plant High School
Utilities
- Central Heating and Cooling System
- Electric Water Heater
- Cable TV Available
Listing and Financial Details
- Visit Down Payment Resource Website
- Tax Lot 2120
- Assessor Parcel Number A-19-29-19-90Z-000000-02120.0
Community Details
Overview
- Association fees include pool, insurance, maintenance structure, ground maintenance, recreational facilities, trash
- Harbour Place City Homes A Condo Subdivision
- The community has rules related to deed restrictions
Amenities
- Laundry Facilities
- Elevator
- Community Storage Space
Recreation
- Fitness Center
- Community Pool
Pet Policy
- Pets Allowed
Security
- Card or Code Access
- Gated Community
- Fire and Smoke Detector
Ownership History
Purchase Details
Home Financials for this Owner
Home Financials are based on the most recent Mortgage that was taken out on this home.Purchase Details
Purchase Details
Purchase Details
Similar Homes in the area
Home Values in the Area
Average Home Value in this Area
Purchase History
| Date | Type | Sale Price | Title Company |
|---|---|---|---|
| Warranty Deed | $250,000 | First American Title Ins Co | |
| Deed | $100 | -- | |
| Interfamily Deed Transfer | -- | None Available | |
| Condominium Deed | $190,000 | Dba Bayshore Title Ins Co |
Property History
| Date | Event | Price | Change | Sq Ft Price |
|---|---|---|---|---|
| 07/13/2025 07/13/25 | Pending | -- | -- | -- |
| 04/18/2025 04/18/25 | Price Changed | $434,000 | -1.4% | $349 / Sq Ft |
| 03/31/2025 03/31/25 | Price Changed | $440,000 | -2.2% | $353 / Sq Ft |
| 03/13/2025 03/13/25 | Price Changed | $449,999 | -4.3% | $361 / Sq Ft |
| 09/05/2024 09/05/24 | For Sale | $470,000 | +88.0% | $378 / Sq Ft |
| 08/17/2018 08/17/18 | Off Market | $250,000 | -- | -- |
| 03/17/2017 03/17/17 | Sold | $250,000 | 0.0% | $201 / Sq Ft |
| 02/28/2017 02/28/17 | Pending | -- | -- | -- |
| 02/12/2017 02/12/17 | For Sale | $250,000 | -- | $201 / Sq Ft |
Tax History Compared to Growth
Tax History
| Year | Tax Paid | Tax Assessment Tax Assessment Total Assessment is a certain percentage of the fair market value that is determined by local assessors to be the total taxable value of land and additions on the property. | Land | Improvement |
|---|---|---|---|---|
| 2024 | $4,281 | $265,547 | -- | -- |
| 2023 | $4,166 | $257,813 | $0 | $0 |
| 2022 | $4,047 | $250,304 | $0 | $0 |
| 2021 | $3,951 | $243,014 | $0 | $0 |
| 2020 | $3,914 | $239,659 | $0 | $0 |
| 2019 | $3,844 | $234,271 | $0 | $0 |
| 2018 | $3,820 | $229,903 | $0 | $0 |
| 2017 | $2,940 | $227,719 | $0 | $0 |
| 2016 | $2,852 | $179,490 | $0 | $0 |
| 2015 | $2,870 | $178,242 | $0 | $0 |
| 2014 | $3,517 | $167,583 | $0 | $0 |
| 2013 | -- | $130,857 | $0 | $0 |
Agents Affiliated with this Home
-
James Souza, IV
J
Seller's Agent in 2024
James Souza, IV
SMITH & ASSOCIATES REAL ESTATE
(212) 913-9058
6 Total Sales
-
Dina Sierra Smith

Seller Co-Listing Agent in 2024
Dina Sierra Smith
SMITH & ASSOCIATES REAL ESTATE
(813) 760-6354
1 in this area
70 Total Sales
-
Susan Blondino

Buyer's Agent in 2024
Susan Blondino
RE/MAX Premier Group
(813) 843-4734
12 Total Sales
-
Chandler Thompson

Seller's Agent in 2017
Chandler Thompson
FRANK ALBERT REALTY
(813) 260-0438
123 Total Sales
-
Courtney Frank

Buyer's Agent in 2017
Courtney Frank
SMITH & ASSOCIATES REAL ESTATE
(813) 508-0001
3 Total Sales
Map
Source: Stellar MLS
MLS Number: T2864306
APN: A-19-29-19-90Z-000000-02120.0
- 501 Knights Run Ave Unit 2216
- 501 Knights Run Ave Unit 1317
- 501 Knights Run Ave Unit 2119
- 501 Knights Run Ave Unit 3101
- 501 Knights Run Ave Unit 2218
- 501 Knights Run Ave Unit 1209
- 501 Knights Run Ave Unit 6104
- 501 Knights Run Ave Unit 5103
- 501 Knights Run Ave Unit 1335
- 501 Knights Run Ave Unit 2106
- 501 Knights Run Ave Unit 1203
- 501 Knights Run Ave Unit 2308
- 501 Knights Run Ave Unit 1215
- 501 Knights Run Ave Unit 1327
- 450 Knights Run Ave Unit 401
- 450 Knights Run Ave Unit 2004
- 450 Knights Run Ave Unit 104
- 450 Knights Run Ave Unit 414
- 450 Knights Run Ave Unit 1704
- 450 Knights Run Ave Unit 705

