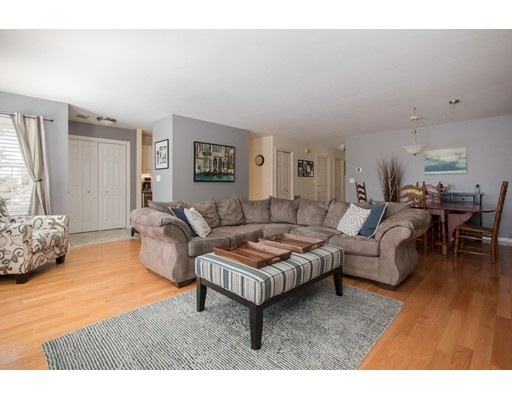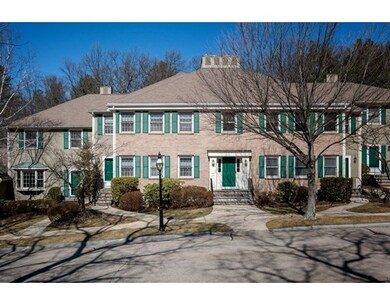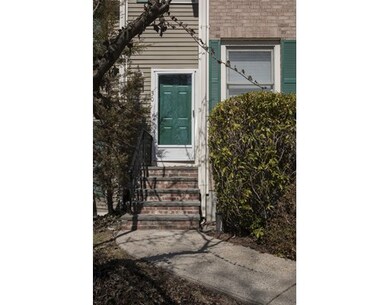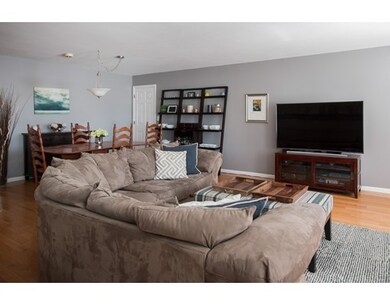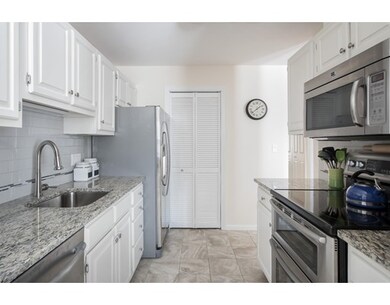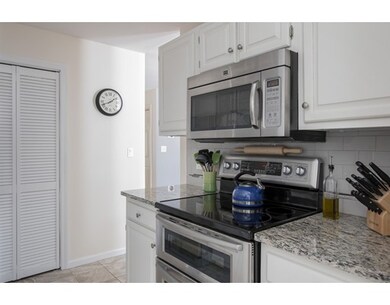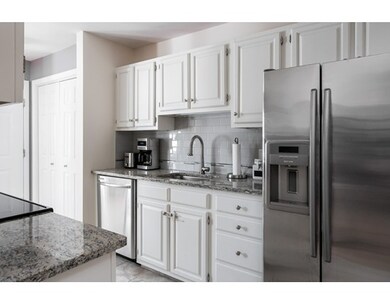
501 Lexington St Unit 30 Waltham, MA 02452
Piety Corner NeighborhoodAbout This Home
As of September 2020The Villages at Clark's Pond offers the quiet lifestyle of a peaceful suburb, set along the Western Greenway's miles of walking trails combined with all the conveniences of Waltham, along Rte 128; restaurants, shops, grocery stores and more, plus T service to Central Sq/Cambridge. Your private entrance provides the feel and seclusion of a single family home. Enjoy the open concept, entertainment-ready, fireplaced living/dining room and the updated, granite-and-stainless kitchen. The master bedroom with full, en-suite bath and walk-in closet is nicely separated from the public areas of the home and features Greenway views. The guest bedroom offers a slider to private deck with those same gorgeous views. A second, full bath and in-unit laundry perfectly complete the space. Storage is never an issue with ample closets throughout, a separate, basement storage unit, and oversized, one car garage. Bring your wish list prepare to check it off! Offers, if any due Wed, 4/12 by 3PM.
Ownership History
Purchase Details
Home Financials for this Owner
Home Financials are based on the most recent Mortgage that was taken out on this home.Purchase Details
Home Financials for this Owner
Home Financials are based on the most recent Mortgage that was taken out on this home.Purchase Details
Home Financials for this Owner
Home Financials are based on the most recent Mortgage that was taken out on this home.Purchase Details
Purchase Details
Purchase Details
Similar Homes in Waltham, MA
Home Values in the Area
Average Home Value in this Area
Purchase History
| Date | Type | Sale Price | Title Company |
|---|---|---|---|
| Not Resolvable | $520,000 | None Available | |
| Not Resolvable | $500,000 | -- | |
| Deed | $359,500 | -- | |
| Deed | -- | -- | |
| Deed | $277,000 | -- | |
| Deed | $162,000 | -- |
Mortgage History
| Date | Status | Loan Amount | Loan Type |
|---|---|---|---|
| Open | $260,000 | New Conventional | |
| Previous Owner | $400,000 | Adjustable Rate Mortgage/ARM | |
| Previous Owner | $400,000 | Adjustable Rate Mortgage/ARM | |
| Previous Owner | $339,934 | FHA | |
| Previous Owner | $347,501 | Purchase Money Mortgage | |
| Previous Owner | $185,000 | No Value Available | |
| Previous Owner | $25,000 | No Value Available |
Property History
| Date | Event | Price | Change | Sq Ft Price |
|---|---|---|---|---|
| 09/10/2020 09/10/20 | Sold | $520,000 | -4.6% | $423 / Sq Ft |
| 07/21/2020 07/21/20 | Pending | -- | -- | -- |
| 07/12/2020 07/12/20 | Price Changed | $545,000 | -3.5% | $443 / Sq Ft |
| 06/22/2020 06/22/20 | Price Changed | $565,000 | -1.7% | $460 / Sq Ft |
| 06/01/2020 06/01/20 | Price Changed | $575,000 | -3.8% | $468 / Sq Ft |
| 03/30/2020 03/30/20 | For Sale | $598,000 | +19.6% | $487 / Sq Ft |
| 05/24/2017 05/24/17 | Sold | $500,000 | +8.7% | $407 / Sq Ft |
| 04/13/2017 04/13/17 | Pending | -- | -- | -- |
| 04/06/2017 04/06/17 | For Sale | $460,000 | -- | $374 / Sq Ft |
Tax History Compared to Growth
Tax History
| Year | Tax Paid | Tax Assessment Tax Assessment Total Assessment is a certain percentage of the fair market value that is determined by local assessors to be the total taxable value of land and additions on the property. | Land | Improvement |
|---|---|---|---|---|
| 2025 | $5,991 | $610,100 | $0 | $610,100 |
| 2024 | $5,811 | $602,800 | $0 | $602,800 |
| 2023 | $5,875 | $569,300 | $0 | $569,300 |
| 2022 | $6,166 | $553,500 | $0 | $553,500 |
| 2021 | $5,907 | $521,800 | $0 | $521,800 |
| 2020 | $5,631 | $471,200 | $0 | $471,200 |
| 2019 | $9,062 | $451,600 | $0 | $451,600 |
| 2018 | $4,936 | $391,400 | $0 | $391,400 |
| 2017 | $4,728 | $376,400 | $0 | $376,400 |
| 2016 | $4,607 | $376,400 | $0 | $376,400 |
| 2015 | $4,170 | $317,600 | $0 | $317,600 |
Agents Affiliated with this Home
-
Lisa Lyons

Seller's Agent in 2020
Lisa Lyons
Coldwell Banker Realty - Waltham
(617) 974-8538
8 in this area
83 Total Sales
-
Bo Kyung Shin

Buyer's Agent in 2020
Bo Kyung Shin
Premier Realty Group - Lexington
(508) 361-6064
1 in this area
42 Total Sales
-
Christine Curtin

Seller's Agent in 2017
Christine Curtin
Leading Edge Real Estate
(617) 803-7066
22 Total Sales
Map
Source: MLS Property Information Network (MLS PIN)
MLS Number: 72141995
APN: WALT-000042-000007-000031-000030
- 501 Lexington St Unit 105
- 501 Lexington St Unit 35
- 21 Lincoln St
- 25 Piety Corner Rd
- 320 Lexington St
- 314 Lexington St
- 326 Bacon St
- 5 Rando Ln
- 16 Winter St Unit 48C
- 80 Woodcliff Dr
- 138 Worcester Ln
- 44 Sachem St
- 160 Bishops Forest Dr
- 142 Dale St
- 54 Rosemont Ave
- 231 Totten Pond Rd
- 13 Marion St
- 59 Marivista Ave
- 15 Marivista Ave
- 190 Church St
