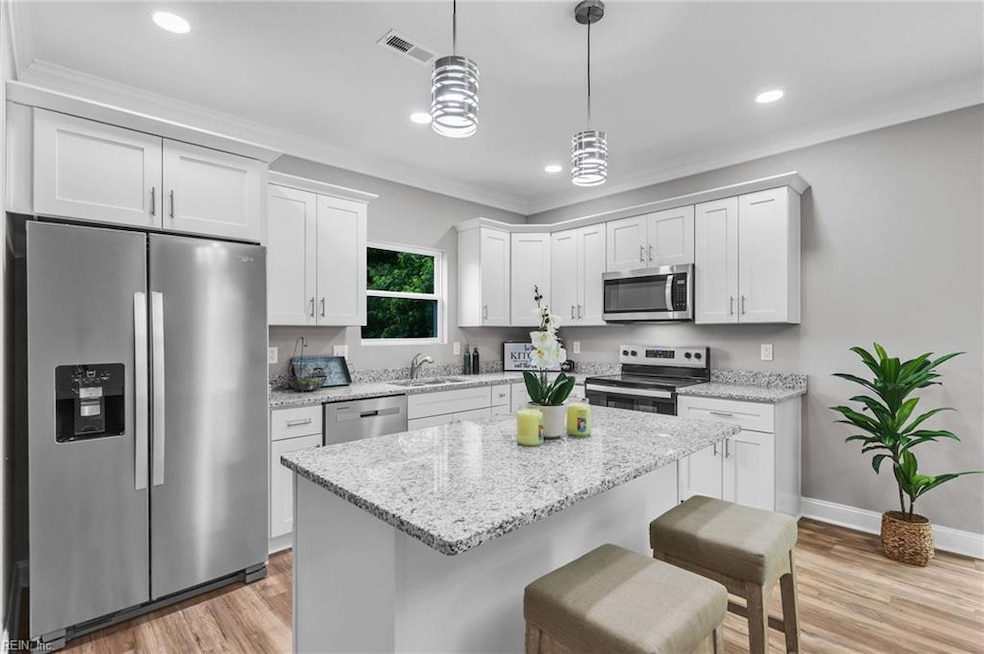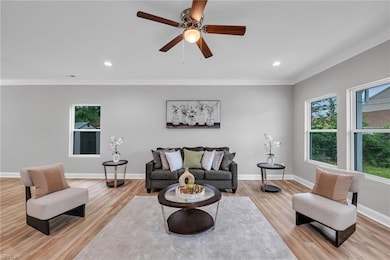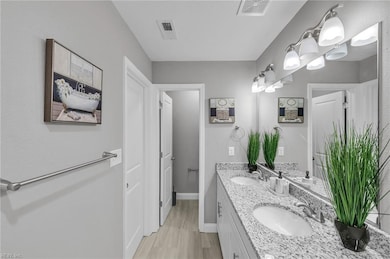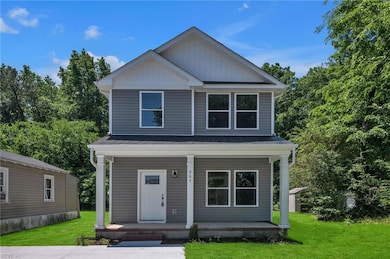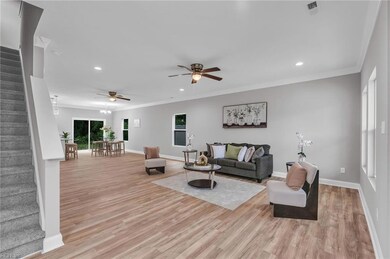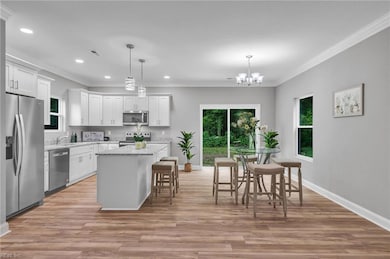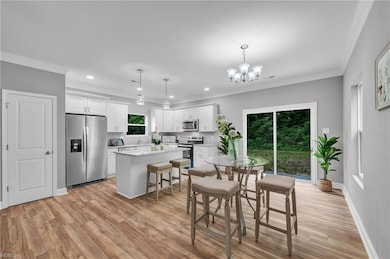501 Mahlon Ave Suffolk, VA 23434
Holy Neck NeighborhoodEstimated payment $1,830/month
Highlights
- New Construction
- No HOA
- Porch
- Transitional Architecture
- Utility Closet
- Walk-In Closet
About This Home
Experience comfort and style in this thoughtfully designed two story home featuring 3 generous bedrooms and 2.5 baths. A welcoming front porch leads into an open concept main level where the living, dining, and kitchen areas connect seamlessly. The sliding glass door extends the space to a private back patio ideal for outdoor meals or unwinding after a long day. The modern L-shaped kitchen showcases a center island with seating, granite countertops, stainless steel appliances, and plenty of cabinetry. Upstairs, the spacious owner’s suite offers a peaceful retreat with a walk-in closet and double vanity. Conveniently located just minutes from Historic Downtown Suffolk with quick access to US-58. Don’t miss the opportunity to call this one home! *photos are from a previously sold build of the same model *
Home Details
Home Type
- Single Family
Est. Annual Taxes
- $2,207
Year Built
- Built in 2024 | New Construction
Lot Details
- 5,227 Sq Ft Lot
- Lot Dimensions are 42'x120'x40'x120'
Home Design
- Transitional Architecture
- Slab Foundation
- Asphalt Shingled Roof
- Vinyl Siding
Interior Spaces
- 1,670 Sq Ft Home
- 2-Story Property
- Utility Closet
- Washer and Dryer Hookup
Kitchen
- Electric Range
- Microwave
- Dishwasher
Flooring
- Carpet
- Laminate
Bedrooms and Bathrooms
- 3 Bedrooms
- Walk-In Closet
Parking
- Parking Available
- Driveway
- Off-Street Parking
Outdoor Features
- Patio
- Porch
Schools
- Booker T. Washington Elementary School
- King`S Fork Middle School
- Lakeland High School
Utilities
- Central Air
- Heating Available
- Electric Water Heater
Community Details
- No Home Owners Association
- Orlando Subdivision
Map
Home Values in the Area
Average Home Value in this Area
Tax History
| Year | Tax Paid | Tax Assessment Tax Assessment Total Assessment is a certain percentage of the fair market value that is determined by local assessors to be the total taxable value of land and additions on the property. | Land | Improvement |
|---|---|---|---|---|
| 2024 | $3,569 | $206,300 | $42,000 | $164,300 |
| 2023 | $2,207 | $40,000 | $40,000 | $0 |
| 2022 | $312 | $28,600 | $28,600 | $0 |
| 2021 | $254 | $22,900 | $22,900 | $0 |
| 2020 | $231 | $20,800 | $20,800 | $0 |
| 2019 | $231 | $20,800 | $20,800 | $0 |
| 2018 | $227 | $20,800 | $20,800 | $0 |
| 2017 | $223 | $20,800 | $20,800 | $0 |
| 2016 | $223 | $20,800 | $20,800 | $0 |
| 2015 | $101 | $20,800 | $20,800 | $0 |
| 2014 | $101 | $20,800 | $20,800 | $0 |
Property History
| Date | Event | Price | List to Sale | Price per Sq Ft |
|---|---|---|---|---|
| 11/14/2025 11/14/25 | For Sale | $313,900 | -- | $188 / Sq Ft |
Purchase History
| Date | Type | Sale Price | Title Company |
|---|---|---|---|
| Warranty Deed | $25,000 | Stewart Title |
Mortgage History
| Date | Status | Loan Amount | Loan Type |
|---|---|---|---|
| Open | $247,000 | Credit Line Revolving |
Source: Real Estate Information Network (REIN)
MLS Number: 10610379
APN: 052323000
- 409 Hunter St
- 201 Raleigh Ave Unit A
- 124 Halifax St
- 116 Nancy Dr
- 114 Nancy Dr
- 305 N Division St
- 341 S Saratoga St
- 181 N Main St
- 124 Wellons St
- 112 North St Unit A
- 308 Causey Ave
- 1000 Meridian Obici Way
- 1140 Portsmouth Blvd
- 200 Seasons Cir Unit 303
- 4061 Ravine Gap Dr
- 1513 Griggs St
- 107 Cortland Ct
- 1536 Olde Mill Creek Dr
- 1000 Halstead Blvd
- 109 Grove Ave
