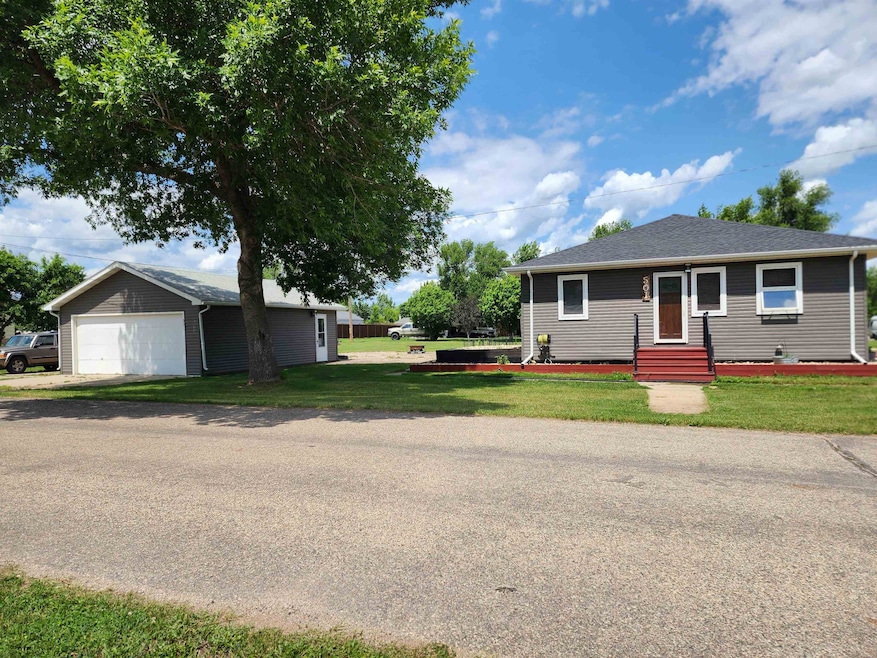501 Main St N Berthold, ND 58718
Estimated payment $1,677/month
Highlights
- Living Room
- Shed
- 1-Story Property
- Bathroom on Main Level
- Tile Flooring
- Forced Air Heating and Cooling System
About This Home
Charming Remodeled Ranch Home on Double Lot in Berthold! This unique and beautifully remodeled ranch-style home is situated on two city lots, offering an expansive yard with endless possibilities. From gardening to entertaining or future expansion, the outdoor space is a true asset. Inside, the home features 3 bedrooms and 2 bathrooms, along with an attached, insulated, and heated garage—complete with floor drains and finished with sheetrock. The main floor has been completely renovated from top to bottom, blending modern comfort with thoughtful design touches. The primary bedroom comfortably fits a king-sized bed and nightstands. An added sitting area with sliding doors that open to the backyard off the living room is perfect for relaxing mornings or peaceful evenings. An eye-catching barn door adds character to the stylishly updated bathroom, while fun and modern light fixtures throughout the home add a touch of personality. The kitchen featurs quartz countertops, newer appliances, a brand-new backsplash, a convenient eat-in bar extension, and a generously sized pantry. A dedicated dining room sits between the kitchen and the cozy living area, making the home perfect for entertaining. Additional upgrades include newer windows, doors, and shingles, ensuring both style and peace of mind. The property also includes a detached 2-car garage and a large shed, providing ample storage and workspace options. This is truly a must-see home that combines functionality, charm, and space. Call your favorite REALTOR® today to schedule a private showing!
Home Details
Home Type
- Single Family
Year Built
- Built in 1952
Home Design
- Block Foundation
- Asphalt Roof
- Vinyl Siding
Interior Spaces
- 1,240 Sq Ft Home
- 1-Story Property
- Living Room
- Dining Room
Kitchen
- Microwave
- Dishwasher
- Disposal
Flooring
- Carpet
- Laminate
- Tile
Bedrooms and Bathrooms
- 3 Bedrooms
- Bathroom on Main Level
- 2 Bathrooms
Laundry
- Dryer
- Washer
Finished Basement
- Basement Fills Entire Space Under The House
- Bedroom in Basement
- Laundry in Basement
Parking
- 3 Car Garage
- Heated Garage
- Insulated Garage
- Garage Drain
- Garage Door Opener
- Driveway
Utilities
- Forced Air Heating and Cooling System
- Heating System Uses Natural Gas
Additional Features
- Shed
- Property is zoned R1
Map
Home Values in the Area
Average Home Value in this Area
Tax History
| Year | Tax Paid | Tax Assessment Tax Assessment Total Assessment is a certain percentage of the fair market value that is determined by local assessors to be the total taxable value of land and additions on the property. | Land | Improvement |
|---|---|---|---|---|
| 2024 | -- | $92,500 | $2,500 | $90,000 |
| 2023 | $2,062 | $94,500 | $2,500 | $92,000 |
| 2022 | $2,330 | $100,500 | $11,500 | $89,000 |
| 2021 | $2,342 | $98,000 | $11,500 | $86,500 |
| 2020 | $1,788 | $75,500 | $10,500 | $65,000 |
| 2019 | $1,915 | $74,000 | $9,000 | $65,000 |
| 2018 | $0 | $75,000 | $9,000 | $66,000 |
| 2017 | $1,573 | $69,000 | $9,000 | $60,000 |
| 2016 | $1,481 | $69,500 | $9,200 | $60,300 |
| 2015 | $1,351 | $69,500 | $0 | $0 |
| 2014 | $1,351 | $79,600 | $0 | $0 |
Property History
| Date | Event | Price | Change | Sq Ft Price |
|---|---|---|---|---|
| 08/08/2025 08/08/25 | Price Changed | $275,000 | -1.8% | $222 / Sq Ft |
| 07/28/2025 07/28/25 | Price Changed | $280,000 | -1.8% | $226 / Sq Ft |
| 07/17/2025 07/17/25 | Price Changed | $285,000 | -1.4% | $230 / Sq Ft |
| 06/29/2025 06/29/25 | For Sale | $289,000 | +15.6% | $233 / Sq Ft |
| 04/08/2020 04/08/20 | Sold | -- | -- | -- |
| 02/25/2020 02/25/20 | Pending | -- | -- | -- |
| 08/28/2019 08/28/19 | For Sale | $250,000 | -- | $202 / Sq Ft |
Purchase History
| Date | Type | Sale Price | Title Company |
|---|---|---|---|
| Warranty Deed | $235,000 | None Available | |
| Warranty Deed | -- | None Available |
Mortgage History
| Date | Status | Loan Amount | Loan Type |
|---|---|---|---|
| Open | $235,000 | VA | |
| Previous Owner | $129,000 | Future Advance Clause Open End Mortgage |
Source: Minot Multiple Listing Service
MLS Number: 251046
APN: BD-21009-060-004-0
- 811 & 813 Tyler St
- 30400 170th Ave NW
- 12502 198th St
- 12601 U S 52
- 231 Main St S
- 1980 170th St
- 1170 170th St NW
- 15010 19th Ave NW
- 10010 128th St NW Unit Dakota Land & Cattle
- 311 Valley Ave
- 341 Ida Ave
- 349 Riverwood Dr
- 345 Riverwood Dr
- 337 Riverwood Dr
- 341 Riverwood Dr
- 333 Riverwood Dr
- 310 Durango Dr
- 1809 & 1813 Heights Ave
- 1801 & 1803 Heights Ave
- 2021 & 2025 Heights Ave
- 3414 21st Ave NW
- 2016 33rd St NW
- 2605 2nd Ave SW
- 1220-1250 27th Ave NW
- 1805 2nd Ave SW
- 2700-2720 20th Ave SW
- 1300 14th Ave NW
- 1300 14th Ave NW
- 2821 5th St NW
- 1405 8th St NW
- 2820 5th St NW
- 3 36th Ave NE
- 1909 31st Ave SW
- 1100 N Broadway
- 3015 16th St SW
- 505 36th Ave NE
- 3100 14th St SW
- 505-705 Park St
- 3311 8th St NE
- 1201-1301 31st Ave SW







