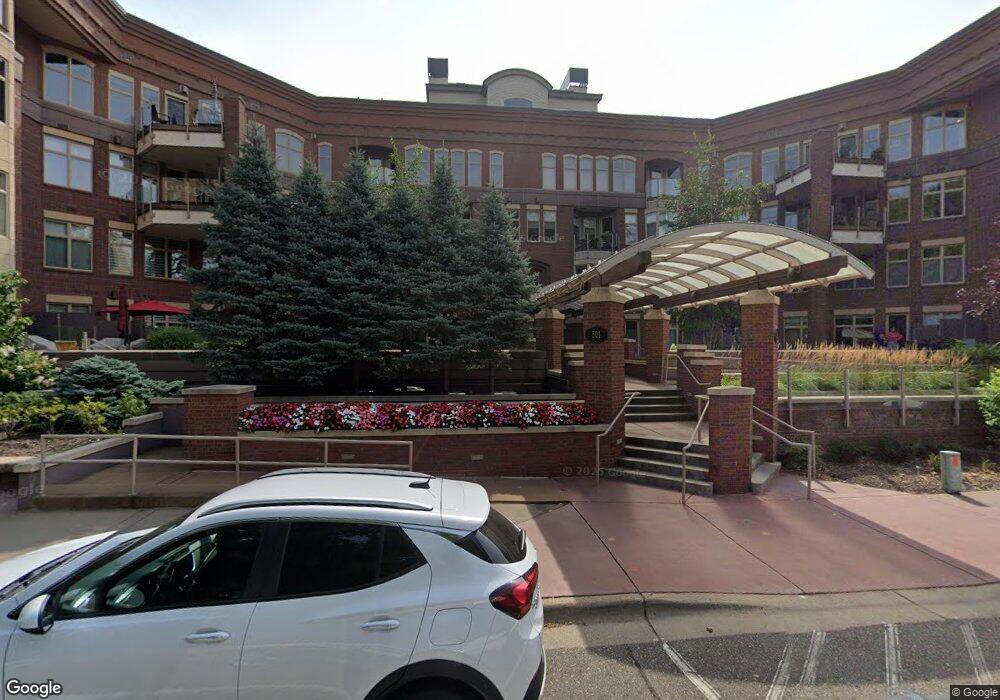Lofts of Stillwater 501 Main St N Unit 322 Stillwater, MN 55082
Estimated Value: $661,548 - $706,000
2
Beds
2
Baths
1,389
Sq Ft
$492/Sq Ft
Est. Value
About This Home
This home is located at 501 Main St N Unit 322, Stillwater, MN 55082 and is currently estimated at $683,887, approximately $492 per square foot. 501 Main St N Unit 322 is a home located in Washington County with nearby schools including Stonebridge Elementary School, Stillwater Middle School, and Stillwater Area High School.
Ownership History
Date
Name
Owned For
Owner Type
Purchase Details
Closed on
Aug 19, 2024
Sold by
Charpentier Mary
Bought by
Mary A Charpentier Revocable Trust
Current Estimated Value
Purchase Details
Closed on
Jul 18, 2006
Sold by
The Lofts Of Stillwater Inc
Bought by
Byram Brianna R
Create a Home Valuation Report for This Property
The Home Valuation Report is an in-depth analysis detailing your home's value as well as a comparison with similar homes in the area
Home Values in the Area
Average Home Value in this Area
Purchase History
| Date | Buyer | Sale Price | Title Company |
|---|---|---|---|
| Mary A Charpentier Revocable Trust | -- | None Listed On Document | |
| Byram Brianna R | $441,041 | -- |
Source: Public Records
Tax History Compared to Growth
Tax History
| Year | Tax Paid | Tax Assessment Tax Assessment Total Assessment is a certain percentage of the fair market value that is determined by local assessors to be the total taxable value of land and additions on the property. | Land | Improvement |
|---|---|---|---|---|
| 2024 | $7,754 | $635,600 | $370,000 | $265,600 |
| 2023 | $7,754 | $711,800 | $440,500 | $271,300 |
| 2022 | $6,938 | $645,300 | $405,500 | $239,800 |
| 2021 | $6,582 | $567,300 | $355,000 | $212,300 |
| 2020 | $6,336 | $557,100 | $355,000 | $202,100 |
| 2019 | $5,546 | $533,700 | $314,300 | $219,400 |
| 2018 | $5,178 | $448,000 | $249,300 | $198,700 |
| 2017 | $5,250 | $417,700 | $220,000 | $197,700 |
| 2016 | $4,666 | $404,400 | $205,000 | $199,400 |
| 2015 | $4,394 | $342,000 | $145,000 | $197,000 |
| 2013 | -- | $277,000 | $86,000 | $191,000 |
Source: Public Records
About Lofts of Stillwater
Map
Nearby Homes
- 501 Main St N Unit 202
- 610 Main St N Unit 305
- 650 Main St N Unit B05
- 640 Main St N Unit 42
- 108 3rd St S Unit 3
- 809 5th St N
- 616 5th St N
- 321 Myrtle St W
- 610 Linden St W
- 109 Pine St E
- 414 Saint Croix Ave W
- 418 Saint Croix Ave W
- 1399 Main St
- 521 Willard St W
- xxxx Ramsey St W
- 706 Holcombe St S
- 1824 1st St N
- 212 Birchwood Dr N
- xxxx 132nd - Lot #1
- xxx 132nd Ave - Outlot #1
- 501 Main St N Unit 104
- 501 Main St N Unit 100
- 501 Main St N Unit 200
- 501 Main St N Unit 216
- 501 Main St N Unit 318
- 501 Main St N Unit 100
- 501 Main St N Unit 104
- 501 Main St N Unit 506
- 501 Main St N Unit 122
- 501 Main St N Unit 118
- 501 Main St N Unit 103
- 501 Main St N Unit 114
- 501 Main St N Unit 222
- 501 Main St N Unit 418
- 501 Main St N Unit 411
- 501 Main St N Unit 407
- 501 Main St N Unit 320
- 501 Main St N Unit 314
- 501 Main St N Unit 312
- 501 Main St N Unit 300
