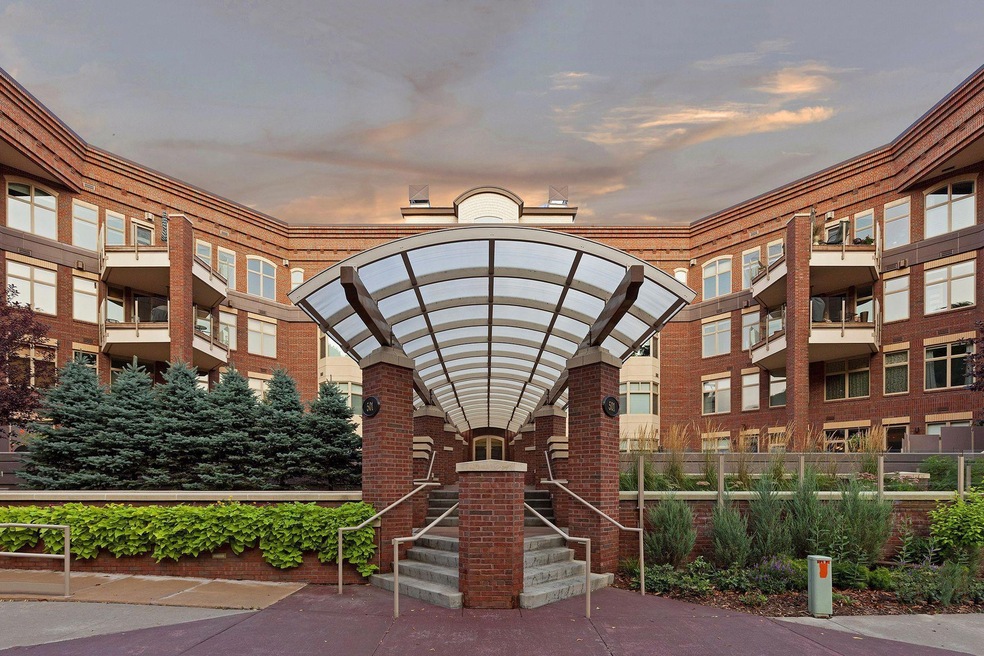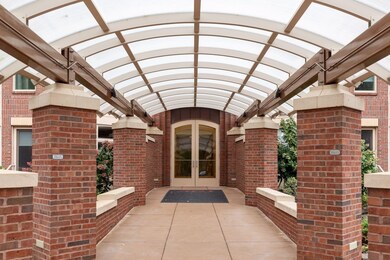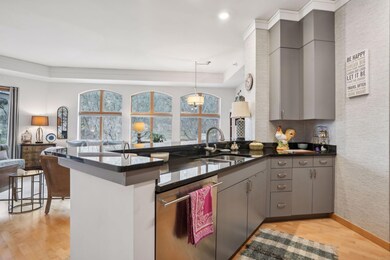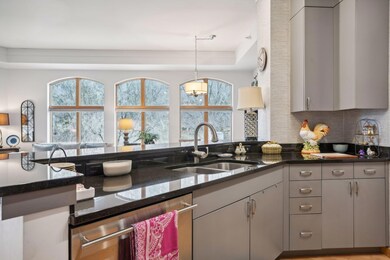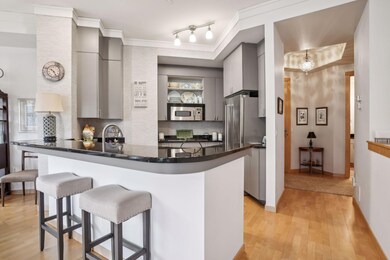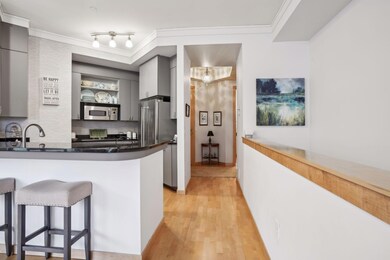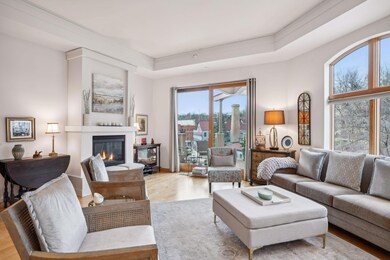
Lofts of Stillwater 501 Main St N Unit 415 Stillwater, MN 55082
Downtown Stillwater NeighborhoodHighlights
- Deck
- Great Room
- Den
- Stillwater Middle School Rated A-
- Party Room
- Elevator
About This Home
As of November 2024Wonderful 4th floor condo at 501 Main St N - The Lofts of Stillwater. This 4th floor condo boasts 10ft ceilings in the main living area! Nicely updated with current paint colors and appliances. Lots of natural light - SW facing! Check out the rooftop deck on the 5th floor with community space. 2 parking stalls and storage locker included.
Last Agent to Sell the Property
Leader Real Estate Group, Inc. Brokerage Phone: 612-325-1325 Listed on: 03/12/2024
Last Buyer's Agent
Leader Real Estate Group, Inc. Brokerage Phone: 612-325-1325 Listed on: 03/12/2024
Property Details
Home Type
- Condominium
Est. Annual Taxes
- $5,474
Year Built
- Built in 2006
HOA Fees
- $616 Monthly HOA Fees
Parking
- 2 Car Attached Garage
- Heated Garage
- Garage Door Opener
- Assigned Parking
- Secure Parking
Home Design
- Flat Roof Shape
Interior Spaces
- 1,619 Sq Ft Home
- 2-Story Property
- Great Room
- Living Room with Fireplace
- Den
- Washer and Dryer Hookup
Kitchen
- Built-In Oven
- Cooktop
- Dishwasher
Bedrooms and Bathrooms
- 2 Bedrooms
Home Security
Additional Features
- Deck
- Forced Air Heating and Cooling System
Listing and Financial Details
- Assessor Parcel Number 2803020140152
Community Details
Overview
- Association fees include maintenance structure, hazard insurance, heating, ground maintenance, professional mgmt, trash, shared amenities, lawn care
- Gassen Association, Phone Number (952) 922-5575
- High-Rise Condominium
- The Lofts Of Stillwater Subdivision
Amenities
- Party Room
- Elevator
Security
- Fire Sprinkler System
Ownership History
Purchase Details
Home Financials for this Owner
Home Financials are based on the most recent Mortgage that was taken out on this home.Purchase Details
Home Financials for this Owner
Home Financials are based on the most recent Mortgage that was taken out on this home.Purchase Details
Similar Homes in Stillwater, MN
Home Values in the Area
Average Home Value in this Area
Purchase History
| Date | Type | Sale Price | Title Company |
|---|---|---|---|
| Deed | $575,000 | Land Title | |
| Deed | $316,000 | Land Title Inc | |
| Warranty Deed | $175,000 | Custom Home Builders Title |
Mortgage History
| Date | Status | Loan Amount | Loan Type |
|---|---|---|---|
| Previous Owner | $245,000 | Adjustable Rate Mortgage/ARM |
Property History
| Date | Event | Price | Change | Sq Ft Price |
|---|---|---|---|---|
| 11/05/2024 11/05/24 | Sold | $575,000 | 0.0% | $355 / Sq Ft |
| 10/04/2024 10/04/24 | Pending | -- | -- | -- |
| 06/19/2024 06/19/24 | Price Changed | $575,000 | -1.7% | $355 / Sq Ft |
| 05/05/2024 05/05/24 | For Sale | $585,000 | 0.0% | $361 / Sq Ft |
| 04/05/2024 04/05/24 | Pending | -- | -- | -- |
| 03/12/2024 03/12/24 | For Sale | $585,000 | -- | $361 / Sq Ft |
Tax History Compared to Growth
Tax History
| Year | Tax Paid | Tax Assessment Tax Assessment Total Assessment is a certain percentage of the fair market value that is determined by local assessors to be the total taxable value of land and additions on the property. | Land | Improvement |
|---|---|---|---|---|
| 2024 | $6,802 | $568,500 | $345,000 | $223,500 |
| 2023 | $6,802 | $583,000 | $346,000 | $237,000 |
| 2022 | $5,362 | $511,000 | $301,500 | $209,500 |
| 2021 | $5,172 | $449,400 | $264,000 | $185,400 |
| 2020 | $4,994 | $447,200 | $264,000 | $183,200 |
| 2019 | $4,330 | $426,200 | $227,500 | $198,700 |
| 2018 | $4,006 | $353,400 | $172,500 | $180,900 |
| 2017 | $3,294 | $328,700 | $150,000 | $178,700 |
| 2016 | $3,328 | $264,300 | $125,000 | $139,300 |
| 2015 | $3,300 | $254,900 | $114,500 | $140,400 |
| 2013 | -- | $197,100 | $61,000 | $136,100 |
Agents Affiliated with this Home
-
Michael Russ

Seller's Agent in 2024
Michael Russ
Leader Real Estate Group, Inc.
(612) 325-1325
19 in this area
101 Total Sales
About Lofts of Stillwater
Map
Source: NorthstarMLS
MLS Number: 6501944
APN: 28-030-20-14-0152
- 501 Main St N Unit 315
- 501 Main St N Unit 202
- 501 Main St N Unit 409
- 501 Main St N Unit 214
- 350 Main St N Unit 230
- 620 Main St N Unit 114
- 620 Main St N Unit 412
- 620 Main St N Unit 215
- 650 Main St N Unit B05
- 650 Main St N Unit 308
- 630 Main St N Unit 411
- 630 Main St N Unit 203
- 630 Main St N Unit 202
- 630 Main St N Unit 308
- 718 4th St N
- 406 Mulberry St W
- 301 3rd St S Unit 302
- 451 Everett St N
- 602 William St N
- 112 Harriet St S
