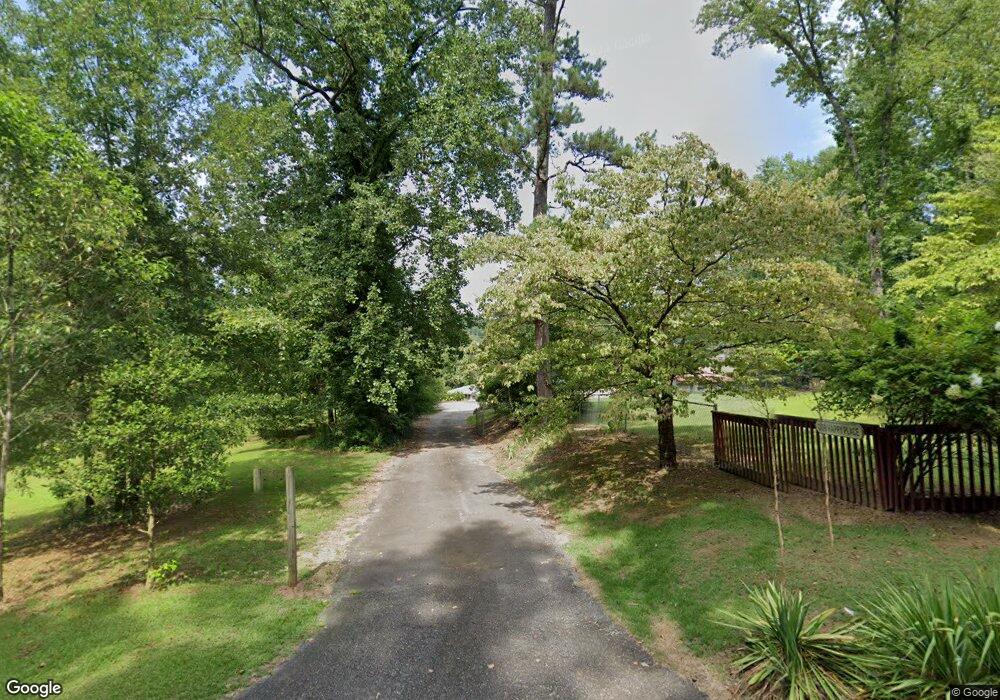501 McFalls Cir Anderson, SC 29621
Estimated Value: $329,000 - $361,000
3
Beds
2
Baths
1,616
Sq Ft
$213/Sq Ft
Est. Value
About This Home
This home is located at 501 McFalls Cir, Anderson, SC 29621 and is currently estimated at $343,411, approximately $212 per square foot. 501 McFalls Cir is a home located in Anderson County with nearby schools including Nevitt Forest Elementary School, Glenview Middle School, and T.L. Hanna High School.
Ownership History
Date
Name
Owned For
Owner Type
Purchase Details
Closed on
Jun 6, 2024
Sold by
Hacker Richard Eugene
Bought by
Hacker Beth Lynn
Current Estimated Value
Purchase Details
Closed on
Jun 6, 2017
Sold by
Griswold Winston C and Griswold Doris O
Bought by
Hacker Richard E and Hacker Bethany L
Home Financials for this Owner
Home Financials are based on the most recent Mortgage that was taken out on this home.
Original Mortgage
$196,377
Interest Rate
4.62%
Mortgage Type
FHA
Purchase Details
Closed on
Sep 20, 2013
Sold by
Payne James H and Payne Gayle S
Bought by
Griswold Winston C and Griswold Doris O
Home Financials for this Owner
Home Financials are based on the most recent Mortgage that was taken out on this home.
Original Mortgage
$85,000
Interest Rate
4.39%
Mortgage Type
Seller Take Back
Create a Home Valuation Report for This Property
The Home Valuation Report is an in-depth analysis detailing your home's value as well as a comparison with similar homes in the area
Home Values in the Area
Average Home Value in this Area
Purchase History
| Date | Buyer | Sale Price | Title Company |
|---|---|---|---|
| Hacker Beth Lynn | -- | None Listed On Document | |
| Hacker Beth Lynn | -- | None Listed On Document | |
| Hacker Richard E | $200,000 | None Available | |
| Griswold Winston C | $170,000 | -- |
Source: Public Records
Mortgage History
| Date | Status | Borrower | Loan Amount |
|---|---|---|---|
| Previous Owner | Hacker Richard E | $196,377 | |
| Previous Owner | Griswold Winston C | $85,000 |
Source: Public Records
Tax History Compared to Growth
Tax History
| Year | Tax Paid | Tax Assessment Tax Assessment Total Assessment is a certain percentage of the fair market value that is determined by local assessors to be the total taxable value of land and additions on the property. | Land | Improvement |
|---|---|---|---|---|
| 2024 | $1,011 | $8,820 | $1,810 | $7,010 |
| 2023 | $1,016 | $8,820 | $1,810 | $7,010 |
| 2022 | $985 | $8,820 | $1,810 | $7,010 |
| 2021 | $953 | $7,730 | $2,200 | $5,530 |
| 2020 | $944 | $7,730 | $2,200 | $5,530 |
| 2019 | $944 | $7,730 | $2,200 | $5,530 |
| 2018 | $960 | $7,730 | $2,200 | $5,530 |
| 2017 | -- | $6,810 | $1,400 | $5,410 |
| 2016 | $594 | $6,810 | $1,710 | $5,100 |
| 2015 | $609 | $6,810 | $1,710 | $5,100 |
| 2014 | $870 | $6,920 | $1,740 | $5,180 |
Source: Public Records
Map
Nearby Homes
- 415 Serena Cir
- 103 Gilmer Rd
- 801 McFalls Cir
- 720 Lakeside Dr
- 106 Linkside Dr
- 210 King Arthur Dr
- 118 Lakeside Dr
- 516 Lakeside Dr
- 112 Linkside Dr
- 230 Hammond Cir
- 312 Gilmer Rd
- 218 Hammond Cir
- 16 Margate Rd
- Lot 1 Broadway Lake Rd
- 329 McFalls Landing
- 1428 Broadway Lake Rd
- Lot 4 Broadway Lake Rd
- 114 Lakeside Dr
- 124 Shirley Store Rd
- BELHAVEN Plan at Pine Lake
- 501 Broadway Lake Rd
- 431 McFalls Cir
- 505 McFalls Cir
- 505 Broadway Lake Rd
- 509 McFalls Cir
- 511 McFalls Cir
- 516 Mc Falls Cir
- 504 McFalls Cir
- 405 McFalls Cir
- 521 McFalls Cir
- 403 McFalls Cir
- 401 McFalls Cir
- 609 McFalls Cir
- 426 McFalls Cir
- 405 Serena Cir
- 413 Serena Cir
- 00 Guest Cir
- 403 Serena Cir
- 411 Serena Cir
- 402 McFalls Cir Unit Anderson
