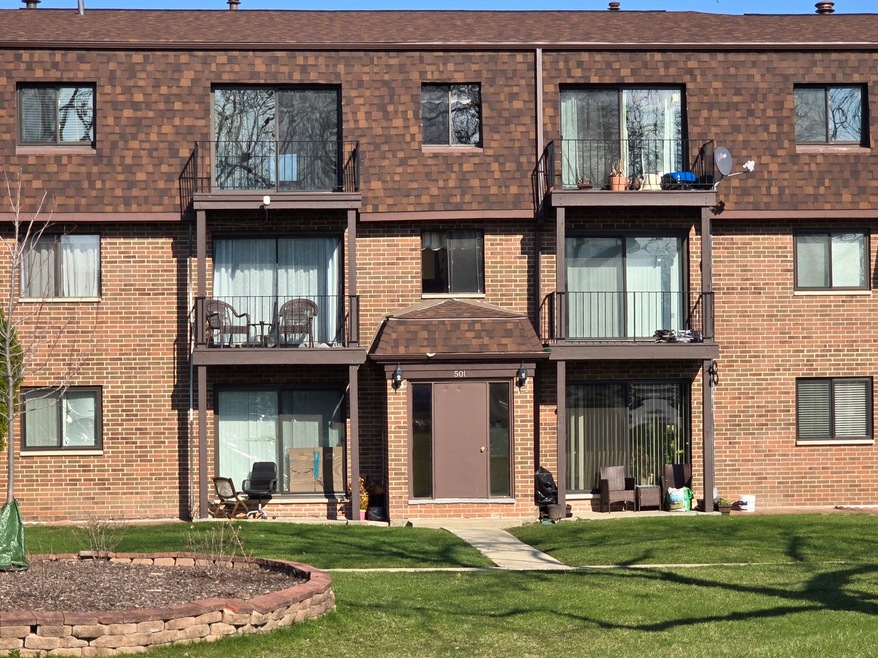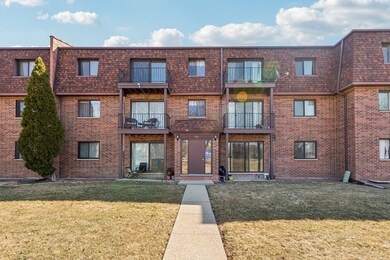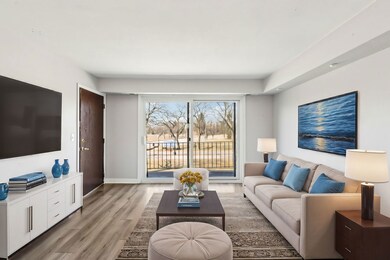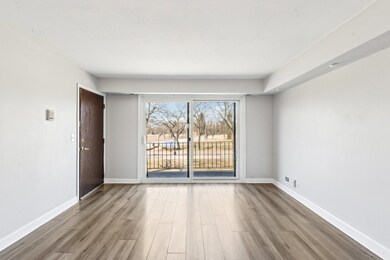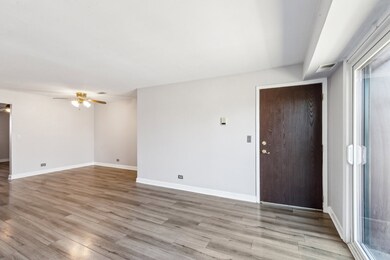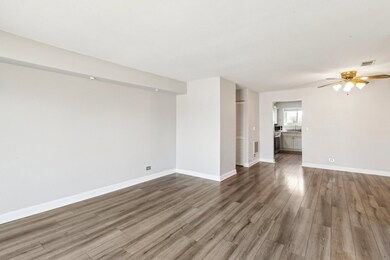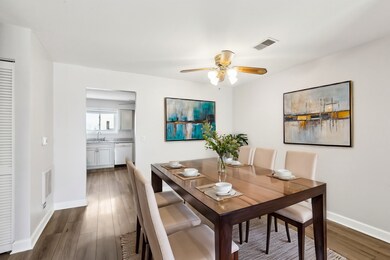501 Mchenry Rd Unit 3B Wheeling, IL 60090
Highlights
- Formal Dining Room
- Balcony
- Park
- Buffalo Grove High School Rated A+
- Living Room
- Laundry Room
About This Home
Welcome to this exceptional, move-in ready condominium, showcasing a perfect blend of style, comfort, and convenience. The property's numerous highlights include a modern kitchen, completely renovated full bathroom, NEW central AC with Honeywell thermostat, generously proportioned bedrooms, and freshly painted walls. Recent renovations, completed in 2021, have transformed the kitchen, flooring, trim, appliances, interior doors, patio sliding doors, and windows, creating a truly modern living space. Residents will appreciate the added convenience of basement storage and coin-operated laundry facilities within the building. The complex's design prioritizes comfort and privacy, with only six units per entrance, while ample parking options cater to visitors' needs. Tenant only pays for the electric bill!
Condo Details
Home Type
- Condominium
Est. Annual Taxes
- $3,548
Year Built
- Built in 1980
Home Design
- Brick Exterior Construction
- Asphalt Roof
- Concrete Perimeter Foundation
Interior Spaces
- 1,000 Sq Ft Home
- 3-Story Property
- Ceiling Fan
- Family Room
- Living Room
- Formal Dining Room
- Vinyl Flooring
- Video Cameras
- Laundry Room
Kitchen
- Electric Oven
- Electric Cooktop
- Range Hood
- Microwave
- Dishwasher
Bedrooms and Bathrooms
- 2 Bedrooms
- 2 Potential Bedrooms
- No Tub in Bathroom
Parking
- 2 Parking Spaces
- Driveway
- Parking Included in Price
- Assigned Parking
Outdoor Features
- Balcony
Schools
- Eugene Field Elementary School
- Jack London Middle School
- Buffalo Grove High School
Utilities
- Central Air
- Heating Available
- Electric Water Heater
Listing and Financial Details
- Security Deposit $1,900
- Property Available on 6/18/25
- 12 Month Lease Term
Community Details
Overview
- 6 Units
- Edee Association, Phone Number (847) 219-4893
- Euclid Terrace Subdivision
- Property managed by Euclid Terrace II condominiums
Amenities
- Common Area
- Coin Laundry
- Community Storage Space
Recreation
- Park
Pet Policy
- Cats Allowed
Map
Source: Midwest Real Estate Data (MRED)
MLS Number: 12397709
APN: 03-03-101-022-1012
- 493 Mchenry Rd Unit 1B
- 852 Oxford Place Unit 115B
- 862 Colonial Dr Unit F
- 784 Barnaby Place Unit 96B
- 620 Mchenry Rd Unit 102
- 706 Brandon Place Unit 73
- 640 Mchenry Rd Unit 106
- 1021 Boxwood Ct Unit C1
- 1011 Beverly Dr
- 1096 Valley Stream Dr
- 275 London Place Unit 22B
- 584 Williamsburg Ct Unit C2
- 1097 Valley Stream Dr
- 1053 Scanlon Dr Unit B1
- 1182 Middlebury Ln Unit 1
- 908 Jenkins Ct
- 1168 Buckingham Ct Unit 1
- 1206 Spur Ct Unit 26
- 571 Fairway View Dr Unit 2J
- 573 Fairway View Dr Unit 2A
