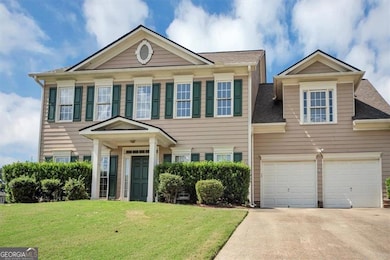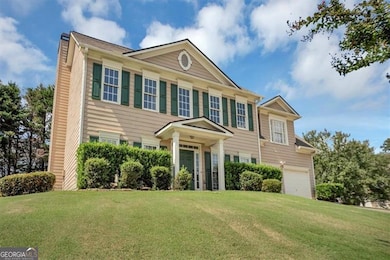501 Middlebrooke Trace Canton, GA 30115
Estimated payment $2,733/month
Highlights
- Clubhouse
- Contemporary Architecture
- Wood Flooring
- Hickory Flat Elementary School Rated A
- Vaulted Ceiling
- 1 Fireplace
About This Home
Welcome to 501 Middlebrooke Trace! **Seller Paid Home Warranty** This charming 4BR/2.5BA beautifully maintained home is nestled on a quiet cul-de-sac, corner lot in the highly sought-after Middlebrooke Community. Located in the heart of Red-Hot Canton, Georgia. This inviting residence offers the perfect blend of comfort, space, and convenience. Step inside to a bright 2-story foyer flanked by formal living and dining rooms, ideal for entertaining or everyday living. The spacious fireside family room flows seamlessly into the kitchen, which features custom countertops, abundant cabinetry, a pantry, and a cozy breakfast area. Upstairs, you'll find a generously sized Primary Suite complete with a double vanity, soaking tub, separate shower, and walk-in closet. Three additional bedrooms and a full bath provide plenty of space for family, guests, or a home office. Start your mornings or unwind in the evenings from the serene screened-in porch overlooking a private, fenced backyard, with ample space for entertaining, play area, pets, or relaxing in peace. Community amenities include a pool, tennis courts, playground, and clubhouse. Located just minutes from I-575, top-rated Sequoyah High School, and a wide variety of shopping and dining options. This Move-In Ready Gem is a Must See and Won't Last Long! Schedule Your Showing Today!
Listing Agent
Sanders Real Estate Brokerage Phone: 404-660-0433 License #393222 Listed on: 09/13/2025

Home Details
Home Type
- Single Family
Est. Annual Taxes
- $3,991
Year Built
- Built in 2001
Lot Details
- 0.31 Acre Lot
- Cul-De-Sac
HOA Fees
- $63 Monthly HOA Fees
Parking
- 2 Car Garage
Home Design
- Contemporary Architecture
- Slab Foundation
- Composition Roof
- Concrete Siding
Interior Spaces
- 2,350 Sq Ft Home
- 2-Story Property
- Roommate Plan
- Bookcases
- Vaulted Ceiling
- Ceiling Fan
- 1 Fireplace
- Bay Window
- Family Room
- Home Office
- Bonus Room
- Game Room
- Sun or Florida Room
Kitchen
- Breakfast Room
- Breakfast Bar
- Microwave
- Dishwasher
- Solid Surface Countertops
Flooring
- Wood
- Carpet
Bedrooms and Bathrooms
- 4 Bedrooms
- Walk-In Closet
- Double Vanity
- Soaking Tub
Laundry
- Laundry closet
- Dryer
- Washer
Home Security
- Carbon Monoxide Detectors
- Fire and Smoke Detector
Outdoor Features
- Patio
- Porch
Schools
- Hickory Flat Elementary School
- Dean Rusk Middle School
- Sequoyah High School
Utilities
- Forced Air Heating and Cooling System
- Hot Water Heating System
- Underground Utilities
- 220 Volts
- Gas Water Heater
- High Speed Internet
- Phone Available
- Cable TV Available
Community Details
Overview
- $965 Initiation Fee
- Association fees include sewer, swimming, tennis
- Autumn Glen/Middlebrook Subdivision
Amenities
- Clubhouse
Recreation
- Tennis Courts
- Community Playground
- Swim Team
- Community Pool
- Park
Map
Home Values in the Area
Average Home Value in this Area
Tax History
| Year | Tax Paid | Tax Assessment Tax Assessment Total Assessment is a certain percentage of the fair market value that is determined by local assessors to be the total taxable value of land and additions on the property. | Land | Improvement |
|---|---|---|---|---|
| 2025 | $965 | $170,436 | $38,400 | $132,036 |
| 2024 | $3,962 | $170,436 | $38,400 | $132,036 |
| 2023 | $3,527 | $170,436 | $38,400 | $132,036 |
| 2022 | $3,371 | $140,492 | $34,000 | $106,492 |
| 2021 | $2,970 | $111,104 | $24,800 | $86,304 |
| 2020 | $2,732 | $100,760 | $24,800 | $75,960 |
| 2019 | $2,715 | $100,040 | $24,800 | $75,240 |
| 2018 | $2,580 | $93,600 | $21,600 | $72,000 |
| 2017 | $2,436 | $218,600 | $20,000 | $67,440 |
| 2016 | $2,443 | $216,800 | $18,000 | $68,720 |
| 2015 | $2,349 | $205,500 | $18,000 | $64,200 |
| 2014 | $2,152 | $188,400 | $18,000 | $57,360 |
Property History
| Date | Event | Price | List to Sale | Price per Sq Ft | Prior Sale |
|---|---|---|---|---|---|
| 12/16/2025 12/16/25 | Price Changed | $450,000 | -5.3% | $191 / Sq Ft | |
| 11/29/2025 11/29/25 | Price Changed | $475,000 | -1.0% | $202 / Sq Ft | |
| 10/10/2025 10/10/25 | Price Changed | $480,000 | -1.0% | $204 / Sq Ft | |
| 09/26/2025 09/26/25 | Price Changed | $485,000 | -4.0% | $206 / Sq Ft | |
| 09/13/2025 09/13/25 | For Sale | $505,000 | +103.6% | $215 / Sq Ft | |
| 07/11/2017 07/11/17 | Sold | $248,000 | -0.8% | $106 / Sq Ft | View Prior Sale |
| 06/12/2017 06/12/17 | Pending | -- | -- | -- | |
| 05/18/2017 05/18/17 | Price Changed | $250,000 | -3.8% | $106 / Sq Ft | |
| 04/28/2017 04/28/17 | For Sale | $259,900 | -- | $111 / Sq Ft |
Purchase History
| Date | Type | Sale Price | Title Company |
|---|---|---|---|
| Warranty Deed | $505,000 | -- | |
| Warranty Deed | $248,500 | -- | |
| Warranty Deed | $188,800 | -- |
Mortgage History
| Date | Status | Loan Amount | Loan Type |
|---|---|---|---|
| Previous Owner | $241,045 | New Conventional | |
| Previous Owner | $179,300 | No Value Available |
Source: Georgia MLS
MLS Number: 10603804
APN: 15N26C-00000-048-000
- 417 Darnell Rd
- 515 Cobblestone Ct
- 202 Hickory Nut Ln
- 337 Mcdaniel Place
- 335 Mcdaniel Place
- 200 Cherokee Reserve Cir
- 328 Mcdaniel Place
- 112 Idylwilde Way
- 303 Mcdaniel Place
- 123 Idylwilde Way
- 250 Randall Creek Dr
- 704 Hickory Hollow Walk
- 514 Homestead Park Place
- 177 Treeline Trail
- 292 Harmony Lake Dr
- 121 Treeline Trail
- 642 Royal Crest Ct
- 646 Royal Crest Ct
- 213 Whitetail Cir
- 410 Gardens of Harmony Dr
- 297 Whitetail Cir
- 423 Royal Crescent Ln E
- 213 Orchard Trail
- 221 Orchard Trail
- 316 Ridgewood Trail
- 4400 Gabriel Blvd
- 404 Jessica Ln
- 5034 Hickory Hills Dr
- 225 Rivulet Dr
- 105 Hickory Village Cir
- 208 Moore Valley Way
- 2739 Hickory Flat Hwy
- 313 Westchester Way
- 112 Village Pkwy
- 123 Village Pkwy
- 327 Village Chase
- 182 Oak Forest Dr
- 142 Wanda Ave
- 132 Northbrooke Trace
- 154 Spring Creek Ct
Ask me questions while you tour the home.






