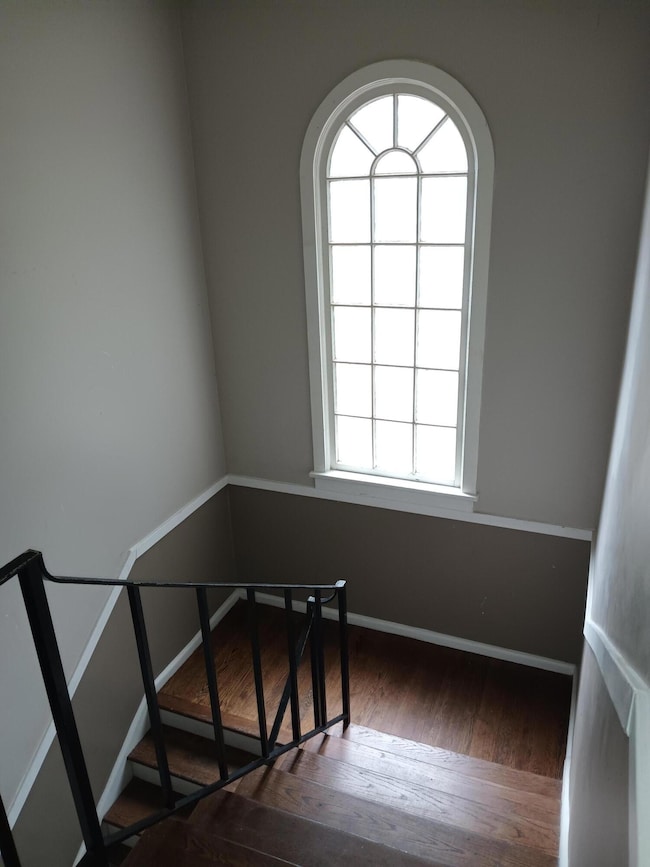501 Milledge Rd Unit 14C Augusta, GA 30904
Summerville NeighborhoodEstimated payment $1,201/month
Highlights
- On Golf Course
- In Ground Pool
- Main Floor Primary Bedroom
- R.B. Hunt Elementary School Rated A
- Wood Flooring
- Covered Patio or Porch
About This Home
Renovated unit in country club condos, with newly refinished hardwood floors throughout and fresh neutral paint. Built in closets in the master with plenty of storage. Stacked large capacity washer and dryer and mounted big screen TV included. Move in ready. Quiet building that overlooks the quadrangle. Great Masters rental with average earnings at 10K for the week. Renters can walk to the tournament. Covered parking space and storage unit included. Gated entry to the community. Pool, lawn, and water utilities included. Please note, the landscaping is being refurbished, post hurricane Helene.
Property Details
Home Type
- Condominium
Est. Annual Taxes
- $1,470
Year Built
- Built in 1949 | Remodeled
Lot Details
- On Golf Course
- Landscaped
HOA Fees
- $250 Monthly HOA Fees
Parking
- Detached Garage
Home Design
- Brick Exterior Construction
- Pillar, Post or Pier Foundation
- Composition Roof
- Plaster
Interior Spaces
- 1,008 Sq Ft Home
- 2-Story Property
- Blinds
- Entrance Foyer
- Living Room
- Wood Flooring
- Crawl Space
- Scuttle Attic Hole
Kitchen
- Eat-In Kitchen
- Electric Range
- Dishwasher
Bedrooms and Bathrooms
- 2 Bedrooms
- Primary Bedroom on Main
- 1 Full Bathroom
- Primary bathroom on main floor
Laundry
- Laundry Room
- Dryer
- Washer
Pool
- In Ground Pool
- Gunite Pool
Outdoor Features
- Covered Patio or Porch
- Stoop
Schools
- A Brian Merry Elementary School
- Tutt Middle School
- Westside High School
Utilities
- Forced Air Heating and Cooling System
- Water Heater
- Cable TV Available
Listing and Financial Details
- Assessor Parcel Number 0342017550
Community Details
Overview
- Built by Knox
- Country Club Hills Subdivision
Recreation
- Community Pool
Map
Home Values in the Area
Average Home Value in this Area
Tax History
| Year | Tax Paid | Tax Assessment Tax Assessment Total Assessment is a certain percentage of the fair market value that is determined by local assessors to be the total taxable value of land and additions on the property. | Land | Improvement |
|---|---|---|---|---|
| 2025 | $1,677 | $57,648 | $5,600 | $52,048 |
| 2024 | $1,677 | $50,960 | $5,600 | $45,360 |
| 2023 | $1,130 | $41,328 | $5,600 | $35,728 |
| 2022 | $1,124 | $36,756 | $5,600 | $31,156 |
| 2021 | $967 | $29,854 | $5,600 | $24,254 |
| 2020 | $534 | $21,176 | $4,360 | $16,816 |
| 2019 | $573 | $21,176 | $4,360 | $16,816 |
| 2018 | $578 | $21,176 | $4,360 | $16,816 |
| 2017 | $574 | $21,152 | $4,360 | $16,792 |
| 2016 | $574 | $21,152 | $4,360 | $16,792 |
| 2015 | $889 | $21,152 | $4,360 | $16,792 |
| 2014 | $890 | $21,152 | $4,360 | $16,792 |
Property History
| Date | Event | Price | List to Sale | Price per Sq Ft | Prior Sale |
|---|---|---|---|---|---|
| 10/09/2025 10/09/25 | For Sale | $157,900 | +8.9% | $157 / Sq Ft | |
| 04/22/2024 04/22/24 | Sold | $145,000 | -3.3% | $144 / Sq Ft | View Prior Sale |
| 04/02/2024 04/02/24 | Pending | -- | -- | -- | |
| 03/06/2024 03/06/24 | For Sale | $149,900 | -- | $149 / Sq Ft |
Purchase History
| Date | Type | Sale Price | Title Company |
|---|---|---|---|
| Warranty Deed | $145,000 | -- | |
| Warranty Deed | $107,000 | -- | |
| Warranty Deed | $72,000 | -- | |
| Warranty Deed | $65,000 | None Available | |
| Quit Claim Deed | -- | -- |
Mortgage History
| Date | Status | Loan Amount | Loan Type |
|---|---|---|---|
| Previous Owner | $61,750 | Purchase Money Mortgage |
Source: REALTORS® of Greater Augusta
MLS Number: 548028
APN: 0342017550
- 501 Milledge Rd Unit 18B
- 404 Brookside Ct
- 2156 Telfair St
- 542 Hickman Rd
- 250 Milledge Rd
- 2204 Gardner St
- 2064 Ellis St
- 705 Hickman Rd
- 2221 Edgewood Dr
- 105 Morningside Ct
- 2015 Starnes St
- 2025 Ellis St
- 729 Heard Ave
- 2021 Ellis St
- 2012 Starnes St
- 2008 Starnes St
- 1968 Battle Row
- 1929 Watkins St
- 2048 Edgar St
- 2100 Lake Ave
- 501 Milledge Rd Unit 5C
- 2277 Pund Ave
- 712 Heard Ave
- 2034 Fenwick St
- 817-826 Hickman Rd
- 2008 Starnes St Unit A
- 2026 Clark St
- 2005 Walker Street Extension
- 1943 Heckle St Unit A
- 264 E Vineland Rd
- 2404 Hiawassee Rd
- 1815 Jenkins St Unit A
- 820 Fleming Ave
- 1926 Howard Ave Unit B
- 1734 Fenwick St
- 2136 Mcdowell St Unit B
- 2567 N View Ave
- 1006 1/2 Redbird Rd
- 1203 Murphy St
- 2224 Queens Way







