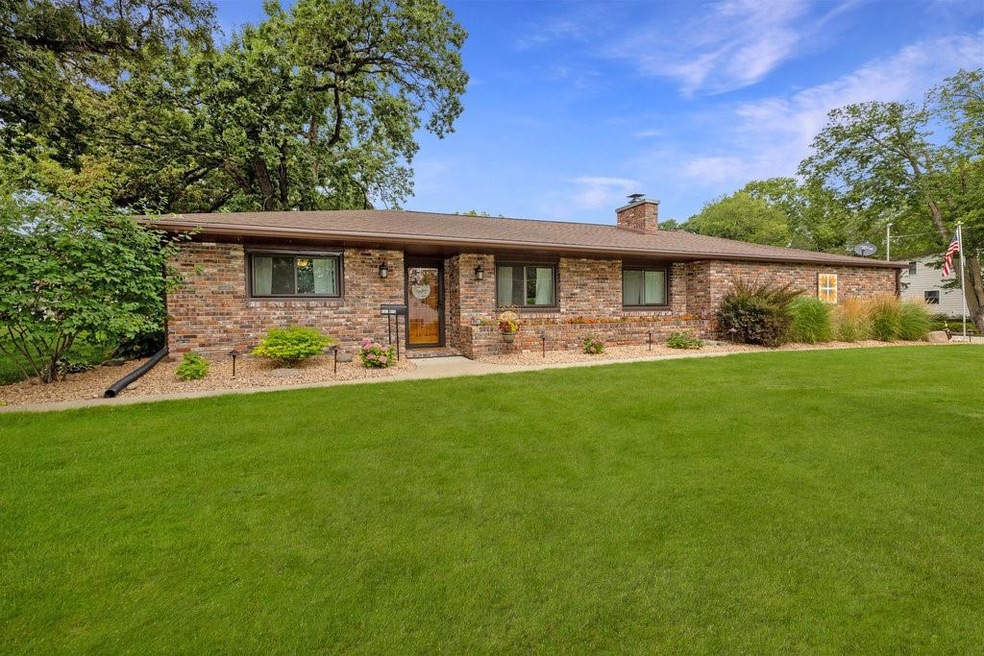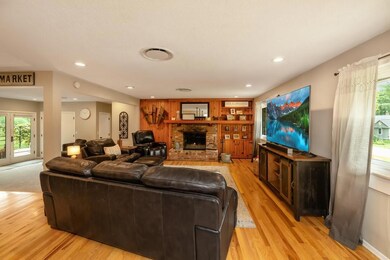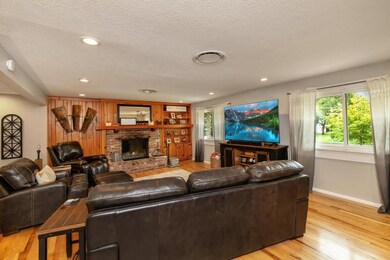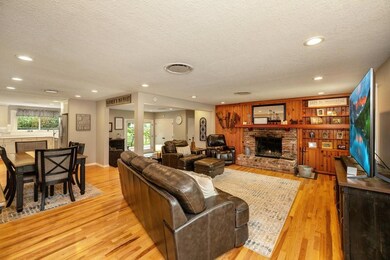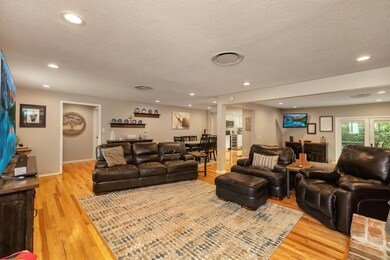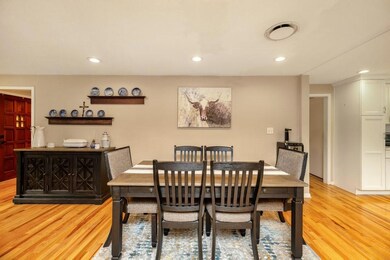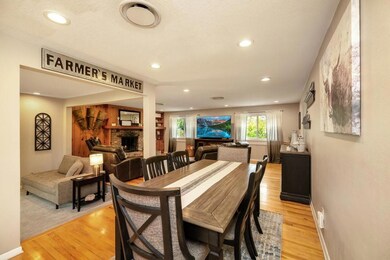
Highlights
- Above Ground Pool
- Ranch Style House
- No HOA
- ADM Middle School Rated A-
- Wood Flooring
- Formal Dining Room
About This Home
As of October 2023Sprawling ranch with over 1950 sq/ft. Nestled among mature trees and landscaping. Well maintained and several updates including kitchen and main level bathrooms. Bright kitchen that has ample cabinet space, Quartz countertops, tile backsplash, and stainless steel appliances. Beautiful hardwood floors throughout most of the common areas. Wood burning fireplace. Large dining area that is perfect for entertaining. Main suite with room for your king sized bed and larger furniture. Ensuite with double vanity and tile shower. Main level laundry. 2 car attached garage and room for an additional detached garage if needed. Fully fenced yard. HVAC updated in 2018, water heater 2017, shed in 2017, tiled main bath shower 2021, and carpet in the lower room and main bedroom Jan 2023.
Home Details
Home Type
- Single Family
Est. Annual Taxes
- $4,955
Year Built
- Built in 1955
Lot Details
- 10,758 Sq Ft Lot
- Lot Dimensions are 66x163
- Property is Fully Fenced
- Chain Link Fence
Home Design
- Ranch Style House
- Brick Exterior Construction
- Block Foundation
- Asphalt Shingled Roof
Interior Spaces
- 1,973 Sq Ft Home
- Wood Burning Fireplace
- Screen For Fireplace
- Formal Dining Room
- Partial Basement
Kitchen
- Stove
- Microwave
- Dishwasher
Flooring
- Wood
- Carpet
- Tile
Bedrooms and Bathrooms
- 3 Main Level Bedrooms
Laundry
- Laundry on main level
- Dryer
- Washer
Parking
- 2 Car Attached Garage
- Driveway
Outdoor Features
- Above Ground Pool
- Patio
Utilities
- Forced Air Heating and Cooling System
- Cable TV Available
Community Details
- No Home Owners Association
Listing and Financial Details
- Assessor Parcel Number 1129303006
Ownership History
Purchase Details
Home Financials for this Owner
Home Financials are based on the most recent Mortgage that was taken out on this home.Purchase Details
Home Financials for this Owner
Home Financials are based on the most recent Mortgage that was taken out on this home.Purchase Details
Home Financials for this Owner
Home Financials are based on the most recent Mortgage that was taken out on this home.Purchase Details
Similar Homes in Adel, IA
Home Values in the Area
Average Home Value in this Area
Purchase History
| Date | Type | Sale Price | Title Company |
|---|---|---|---|
| Warranty Deed | $350,000 | None Listed On Document | |
| Warranty Deed | $215,000 | Midwest Community Title | |
| Warranty Deed | $184,000 | None Available | |
| Legal Action Court Order | -- | None Available |
Mortgage History
| Date | Status | Loan Amount | Loan Type |
|---|---|---|---|
| Open | $357,422 | VA | |
| Previous Owner | $203,000 | New Conventional | |
| Previous Owner | $211,105 | FHA | |
| Previous Owner | $218,000 | Construction |
Property History
| Date | Event | Price | Change | Sq Ft Price |
|---|---|---|---|---|
| 10/26/2023 10/26/23 | Sold | $349,900 | -1.7% | $177 / Sq Ft |
| 09/15/2023 09/15/23 | Pending | -- | -- | -- |
| 08/28/2023 08/28/23 | Price Changed | $355,900 | -3.8% | $180 / Sq Ft |
| 08/07/2023 08/07/23 | For Sale | $369,900 | +72.0% | $187 / Sq Ft |
| 04/28/2017 04/28/17 | Sold | $215,000 | -10.4% | $109 / Sq Ft |
| 03/29/2017 03/29/17 | Pending | -- | -- | -- |
| 12/12/2016 12/12/16 | For Sale | $239,900 | -- | $122 / Sq Ft |
Tax History Compared to Growth
Tax History
| Year | Tax Paid | Tax Assessment Tax Assessment Total Assessment is a certain percentage of the fair market value that is determined by local assessors to be the total taxable value of land and additions on the property. | Land | Improvement |
|---|---|---|---|---|
| 2024 | $5,246 | $309,470 | $33,550 | $275,920 |
| 2023 | $5,246 | $307,970 | $33,550 | $274,420 |
| 2022 | $4,776 | $271,800 | $33,550 | $238,250 |
| 2021 | $4,776 | $250,320 | $33,550 | $216,770 |
| 2020 | $4,648 | $231,320 | $33,550 | $197,770 |
| 2019 | $4,674 | $231,320 | $33,550 | $197,770 |
| 2018 | $4,674 | $222,470 | $33,550 | $188,920 |
| 2017 | $4,468 | $222,470 | $33,550 | $188,920 |
| 2016 | $4,212 | $208,100 | $41,340 | $166,760 |
| 2015 | $4,048 | $191,260 | $0 | $0 |
| 2014 | $3,856 | $191,260 | $0 | $0 |
Agents Affiliated with this Home
-
Julianna Cullen

Seller's Agent in 2023
Julianna Cullen
RE/MAX
(515) 480-3787
76 in this area
249 Total Sales
-
Kevin Howe

Seller Co-Listing Agent in 2023
Kevin Howe
RE/MAX
(515) 710-2458
63 in this area
182 Total Sales
-
Susan Mears
S
Buyer's Agent in 2023
Susan Mears
LPT Realty, LLC
(515) 490-5417
1 in this area
65 Total Sales
-
Jennifer Hawkins
J
Seller's Agent in 2017
Jennifer Hawkins
RE/MAX
19 Total Sales
-
Dixie Grieme
D
Buyer's Agent in 2017
Dixie Grieme
Platinum Realty LLC
(515) 360-1920
5 in this area
65 Total Sales
Map
Source: Des Moines Area Association of REALTORS®
MLS Number: 679801
APN: 11-29-303-006
- 1412 Court St
- 1135 Court St
- 1525 Rapids St
- 906 Grove St
- 808 Grove St
- 1218 Prairie St
- 1705 Court St
- 212 Nile Kinnick Dr N
- 1515 Chance Ct
- 814 Prairie St
- 1910 Court St
- 611 Court St
- 518 Rapids St
- 402 S 11th St
- 1316 Orchard St
- 1612 Horse N Buggy Dr
- 1619 Hyvue St
- 509 Cottage St
- 1106 Cassidy Curve
- 1511 Aspen Dr
