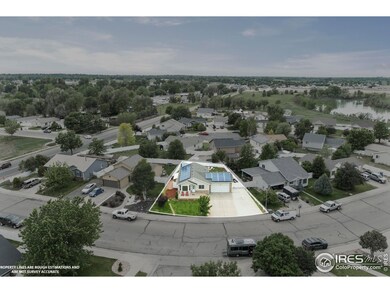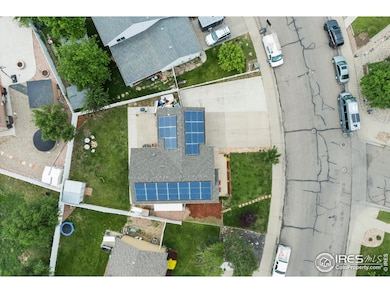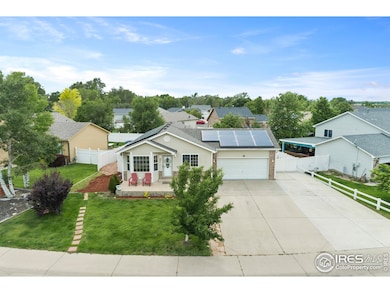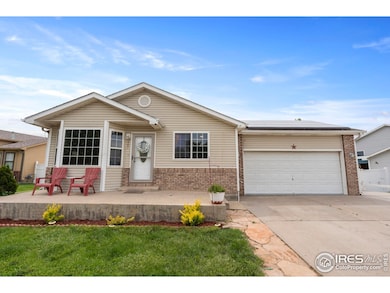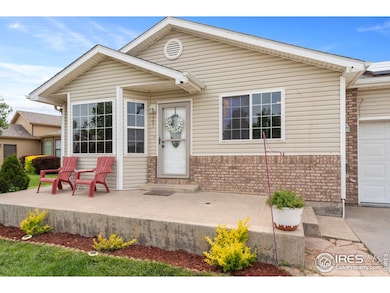
501 N 30th Ave Greeley, CO 80631
Estimated payment $2,592/month
Highlights
- Solar Power System
- Contemporary Architecture
- Wood Flooring
- Open Floorplan
- Cathedral Ceiling
- 2 Car Attached Garage
About This Home
SELLER OFFERING $3500 SELLER CONCESSION!! Spacious Ranch Home with Attached ADU - Income Potential & Multi-Generational Living. Discover the perfect blend of flexibility, functionality, and comfort in this beautifully maintained ranch-style home offering 5 bedrooms, 3 full bathrooms, and a versatile layout ideal for a variety of lifestyles. The fully finished basement features a private entrance, full kitchen, rec room, 2 bedrooms, and a full bathroom-designed as an attached ADU (Accessory Dwelling Unit), perfect for multi-generational living or generating rental income. Unit has been rented for $1500 since 2019, but could probably rent for more. The main level boasts 3 bright and generously sized bedrooms, 2 full bathrooms, and an open-concept living and dining area. The kitchen has been recently updated with quartz counters, tile backsplash and stainless steel appliances, offering great flow for everyday living and entertaining. Enjoy the outdoors in the expansive, fully fenced backyard-complete with a storage shed and plenty of room for pets, gardening, or play. A 2-car, climate-controlled and epoxied, attached garage with large windows and french doors to the backyard provides secure parking, additional storage or even an additional living/recreation area for the home. This home is also equipped with solar panels to help offset utility costs and promote energy efficiency. The panels are on a lease that has the payment covered and paid for through 2034. Located in a quiet, well-kept neighborhood with a low HOA, this property offers the perfect mix of independence and community. Whether you're looking to offset your mortgage with rental income or need a home that accommodates extended family, this rare find checks all the boxes!
Home Details
Home Type
- Single Family
Est. Annual Taxes
- $1,894
Year Built
- Built in 2001
Lot Details
- 7,321 Sq Ft Lot
- Northeast Facing Home
- Vinyl Fence
- Sloped Lot
- Sprinkler System
- Landscaped with Trees
HOA Fees
- $25 Monthly HOA Fees
Parking
- 2 Car Attached Garage
- Garage Door Opener
Home Design
- Contemporary Architecture
- Wood Frame Construction
- Composition Roof
- Vinyl Siding
Interior Spaces
- 2,136 Sq Ft Home
- 1-Story Property
- Open Floorplan
- Cathedral Ceiling
- Ceiling Fan
- Window Treatments
- Bay Window
- Basement Fills Entire Space Under The House
- Fire and Smoke Detector
Kitchen
- Eat-In Kitchen
- Electric Oven or Range
- <<microwave>>
- Dishwasher
- Disposal
Flooring
- Wood
- Carpet
Bedrooms and Bathrooms
- 5 Bedrooms
- Walk-In Closet
- 3 Full Bathrooms
- Primary bathroom on main floor
Laundry
- Laundry on main level
- Dryer
- Washer
Outdoor Features
- Patio
- Exterior Lighting
- Outdoor Storage
Schools
- Shawsheen Elementary School
- Franklin Middle School
- Northridge High School
Utilities
- Forced Air Heating and Cooling System
- High Speed Internet
- Cable TV Available
Additional Features
- Solar Power System
- Grass Field
Community Details
- Association fees include common amenities, management
- Property Technica Association, Phone Number (970) 352-5035
- Clover Creek Sub Subdivision
Listing and Financial Details
- Assessor Parcel Number R8561400
Map
Home Values in the Area
Average Home Value in this Area
Tax History
| Year | Tax Paid | Tax Assessment Tax Assessment Total Assessment is a certain percentage of the fair market value that is determined by local assessors to be the total taxable value of land and additions on the property. | Land | Improvement |
|---|---|---|---|---|
| 2025 | $1,894 | $24,730 | $3,750 | $20,980 |
| 2024 | $1,894 | $24,730 | $3,750 | $20,980 |
| 2023 | $1,806 | $26,270 | $4,060 | $22,210 |
| 2022 | $1,700 | $19,500 | $3,130 | $16,370 |
| 2021 | $1,754 | $20,060 | $3,220 | $16,840 |
| 2020 | $1,739 | $19,950 | $3,220 | $16,730 |
| 2019 | $1,744 | $19,950 | $3,220 | $16,730 |
| 2018 | $1,292 | $15,600 | $2,880 | $12,720 |
| 2017 | $1,299 | $15,600 | $2,880 | $12,720 |
| 2016 | $1,027 | $13,880 | $2,150 | $11,730 |
| 2015 | $1,023 | $13,880 | $2,150 | $11,730 |
| 2014 | $684 | $9,050 | $1,590 | $7,460 |
Property History
| Date | Event | Price | Change | Sq Ft Price |
|---|---|---|---|---|
| 06/22/2025 06/22/25 | Price Changed | $435,000 | -3.3% | $204 / Sq Ft |
| 06/06/2025 06/06/25 | For Sale | $450,000 | +52.3% | $211 / Sq Ft |
| 05/11/2020 05/11/20 | Off Market | $295,500 | -- | -- |
| 05/03/2020 05/03/20 | Off Market | $151,800 | -- | -- |
| 02/11/2019 02/11/19 | Sold | $295,500 | +1.9% | $138 / Sq Ft |
| 12/06/2018 12/06/18 | Price Changed | $290,000 | -1.7% | $135 / Sq Ft |
| 11/21/2018 11/21/18 | For Sale | $295,000 | +94.3% | $137 / Sq Ft |
| 07/01/2013 07/01/13 | Sold | $151,800 | -5.1% | $71 / Sq Ft |
| 06/01/2013 06/01/13 | Pending | -- | -- | -- |
| 03/07/2013 03/07/13 | For Sale | $159,900 | -- | $74 / Sq Ft |
Purchase History
| Date | Type | Sale Price | Title Company |
|---|---|---|---|
| Warranty Deed | $295,500 | First American Title | |
| Warranty Deed | $207,500 | First American Title | |
| Warranty Deed | $151,800 | Stewart Title | |
| Special Warranty Deed | $115,500 | Wtg | |
| Trustee Deed | -- | None Available | |
| Interfamily Deed Transfer | -- | Security Title | |
| Interfamily Deed Transfer | -- | Stewart Title | |
| Warranty Deed | $136,400 | -- |
Mortgage History
| Date | Status | Loan Amount | Loan Type |
|---|---|---|---|
| Open | $290,147 | FHA | |
| Closed | $13,146 | Stand Alone Second | |
| Previous Owner | $1,210 | Unknown | |
| Previous Owner | $121,096 | FHA | |
| Previous Owner | $120,273 | FHA | |
| Previous Owner | $172,285 | FHA | |
| Previous Owner | $132,000 | New Conventional | |
| Previous Owner | $134,250 | FHA | |
| Previous Owner | $107,000 | Construction | |
| Closed | $33,000 | No Value Available |
About the Listing Agent

Morgan Merriman is a Fort Collins native and a dedicated Realtor® with C3 Real Estate Solutions, specializing in both buying and selling homes across Northern Colorado. With an architectural background and over a decade in high-end hospitality, Morgan brings a unique blend of precision, attention to detail, and exceptional service to his clients.
Morgan’s journey into real estate is marked by a genuine love for the industry. Starting in architecture school, he later moved into high-end
Morgan's Other Listings
Source: IRES MLS
MLS Number: 1035793
APN: R8561400
- 2990 W C St Unit 102
- 2990 W C St Unit 204
- 2990 W C St Unit 60104
- 2990 W C St Unit 103
- 621 N 30th Ave
- 200 N 35th Ave Unit 121
- 200 N 35th Ave Unit Lot 57
- 2700 W C St Unit 82
- 2700 W C St Unit 98
- 2700 W C St Unit 155
- 431 N 35th Ave Unit 14
- 431 N 35th Ave Unit 84
- 431 N 35th Ave Unit 51
- 431 N 35th Ave Unit 98
- 2626 W 1st St Unit 299
- 2701 W F St
- 3437 W 3rd St
- 401 31st Ave
- 421 26th Avenue Ct
- 134 N 23rd Avenue Ct
- 510 N 30th Ave Ct
- 3004 W A St
- 502 35th Ave Ct
- 3208 W 7th St
- 1213 26th Ave
- 311 -313 16th Ave Ct Unit 313 Left Side
- 918 21st Ave
- 1605 7th Unit B St
- 1632 9th St Unit 4
- 320 13th Ave Unit B
- 1474 10th St Unit 4
- 1601 27th Ave
- 2311 W 16th St
- 1016 4th St Unit Lower Unit
- 1202 8th St
- 1202 8th St
- 1009 13th Ave
- 1123 14th Ave Unit Lower Unit
- 1051 6th St
- 1904 33rd Ave Unit 1

