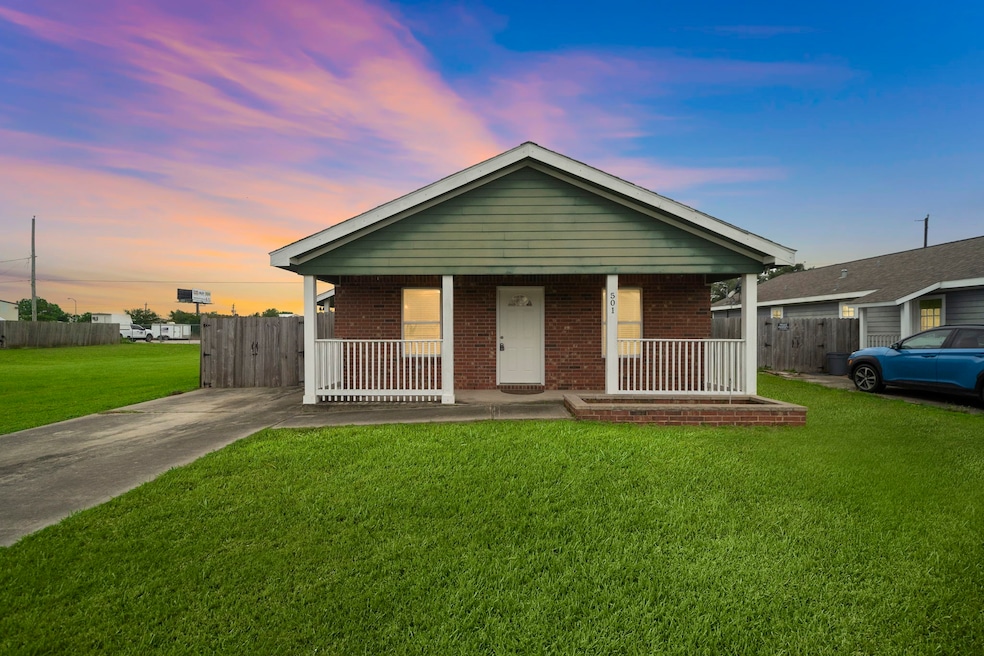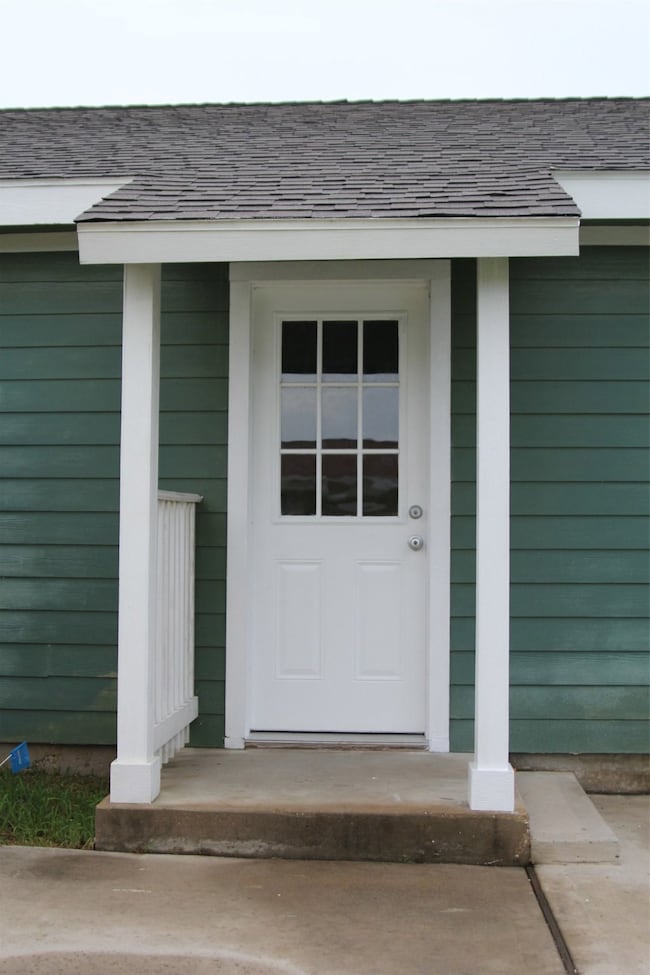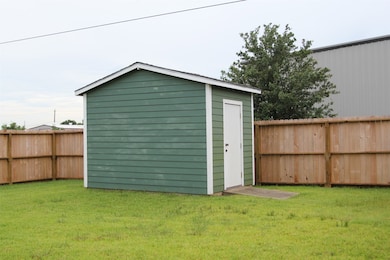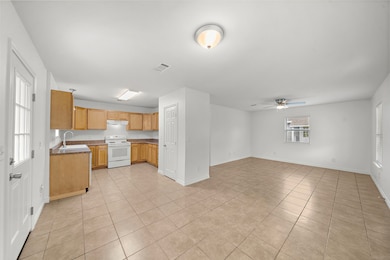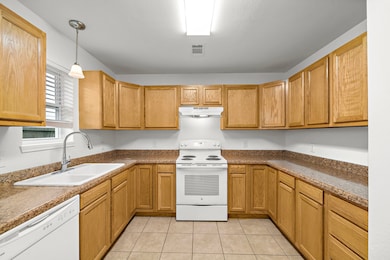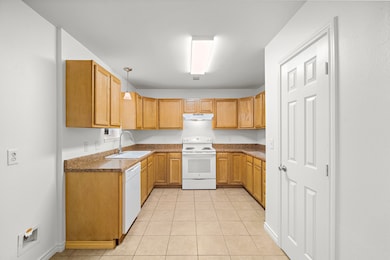501 N 7th St La Porte, TX 77571
Highlights
- Craftsman Architecture
- Programmable Thermostat
- Ceiling Fan
- Tile Flooring
- Central Heating and Cooling System
- 1-Story Property
About This Home
Situated just three blocks off of 146, and within walking distance of La Porte's historic Main Street district, this home has it all. Convenience for work, and a walkable lifestyle for weekends. This home offers the privacy of having an empty lot owned by the city on one side. It is also fully fenced, so that your four legged family members can enjoy it too. This home has been completely repainted inside, with new ceiling fans and lighting fixtures installed. Washer/Dryer/Refrigerator available for $100 extra monthly on 2 year lease. These are yours to keep at the end of the 2 year lease.
Last Listed By
Walzel Properties - League City/Pearland License #0654122 Listed on: 06/05/2025

Home Details
Home Type
- Single Family
Est. Annual Taxes
- $4,070
Year Built
- Built in 2011
Lot Details
- 6,250 Sq Ft Lot
- Back Yard Fenced
- Cleared Lot
Home Design
- Craftsman Architecture
- Traditional Architecture
Interior Spaces
- 1,222 Sq Ft Home
- 1-Story Property
- Ceiling Fan
Kitchen
- Oven
- Free-Standing Range
- Dishwasher
- Disposal
Flooring
- Laminate
- Tile
Bedrooms and Bathrooms
- 3 Bedrooms
- 2 Full Bathrooms
Laundry
- Dryer
- Washer
Eco-Friendly Details
- Energy-Efficient Thermostat
Schools
- La Porte Elementary School
- La Porte J H Middle School
- La Porte High School
Utilities
- Central Heating and Cooling System
- Programmable Thermostat
- No Utilities
- Cable TV Available
Listing and Financial Details
- Property Available on 9/13/18
- 12 Month Lease Term
Community Details
Overview
- Town/La D Porte Subdivision
Pet Policy
- Call for details about the types of pets allowed
- Pet Deposit Required
Map
Source: Houston Association of REALTORS®
MLS Number: 95137489
APN: 0232150010030
- 529 N 6th St
- 522 N 6th St
- 217 N 7th St
- 501 N 11th St
- 610 N 12th St
- 601 N 12th St
- 114 Dr Martin Luther King jr Dr
- 0 N 8th Ave Unit 949133
- 0 N 4th St Unit 20908356
- 214 N 2nd St
- 524 N 1st St
- 626 N 1st St
- 204 S 5th St
- 208 S 5th St
- 211 San Jacinto St
- 220 San Jacinto St
- 232 San Jacinto St
- 234 San Jacinto St
- 518 S 4th St
- 206 S Idaho St
