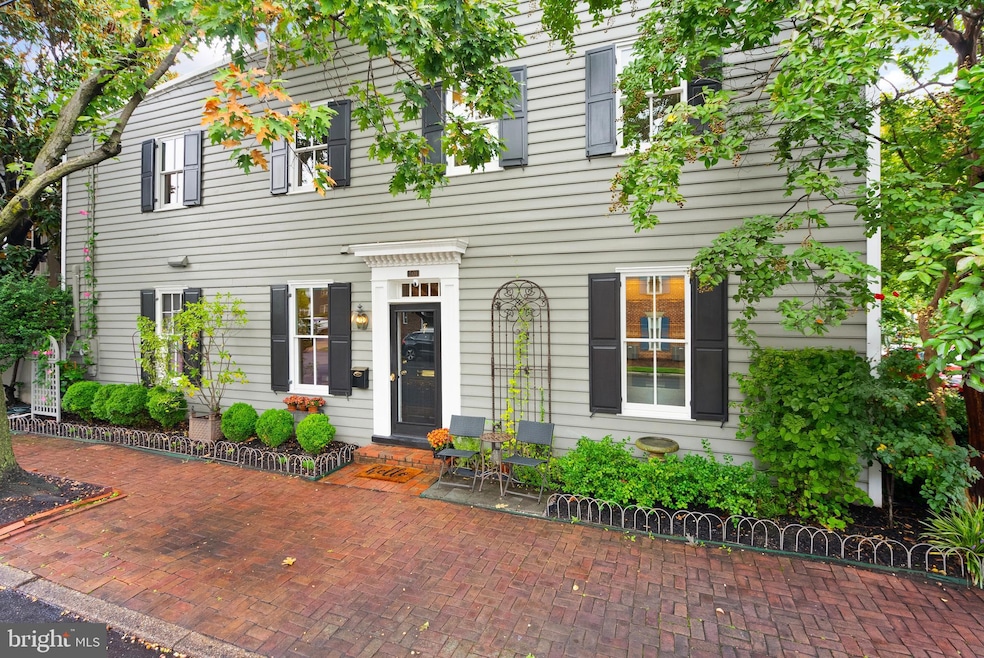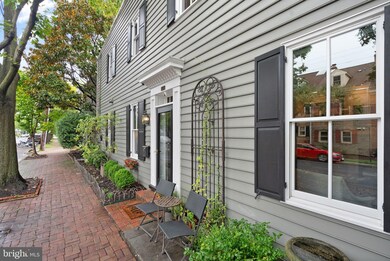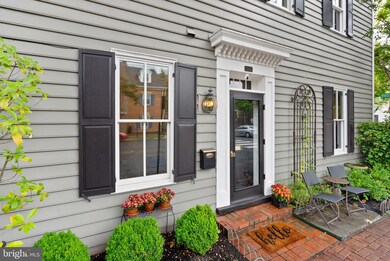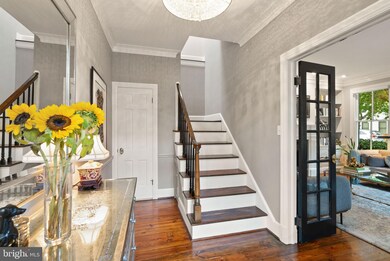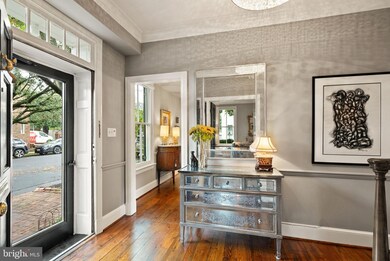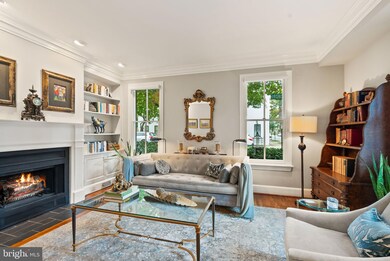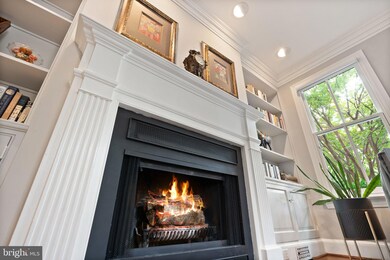
501 N Alfred St Alexandria, VA 22314
Old Town NeighborhoodHighlights
- Spa
- Colonial Architecture
- Traditional Floor Plan
- Gourmet Kitchen
- Deck
- 5-minute walk to Portner Park
About This Home
As of December 2024THIS is the one you have been waiting for in Old Town Alexandria! Nothing to do but move-in. You will not find a better restoration - modernized and improved for today's conveniences, but finished in absolutely perfect period detail (down to the doorknobs) so you don't lose that spectacular Old Town charm! After purchasing the home in 2019, the current owners got to work to make this fabulous two-level historic space more livable and smart. Starting with new Pella high energy efficient windows (including hurricane glass on the main level and true to historic detail with Italianate wooden frames with actual divided light panels) and completely renovating the kitchen layout so that you have an exit to the private courtyard from the main home and a functional laundry room. This renovation really opened up and enlarged the kitchen space, making it perfect for even the most discerning chef! Top of the line appliances, custom cabinets and expansive Quartz countertops make this truly a dream kitchen. The wall of windows that lead to the private courtyard bring in so much natural light!
The hardwood floors, as well as the wood work, were refinished and repaired throughout the home, bringing back to life the gorgeous flooring and trim. Lighting was updated in the kitchen, dining and hallways, but carefully selected to capture the vibe of the 1900 architecture and detail. Modern conveniences such as custom shelving from Closet America were added to make storage more functional in all of the bedrooms. Built-in bookshelves were reimagined in the formal living area - perfect to relax by the cozy wood-burning fireplace. Truly no detail was overlooked here!
Upstairs you will find 3 bedrooms, including a primary with THREE closets, an en suite bathroom and plenty of space for a king-sized bed. The hallway leads to two other bedrooms, a light-filled gallery space and finally a bonus family room that is perfect for movie night, with built in bookshelves and a cozy space that could also double as guest lodging.
The spacious courtyard area is shaded with a mature Magnolia tree and the ambience is just perfect! Hot tub and cover both convey and you can not find this sort of charming outdoor space here in Old Town. The decking is Brazilian Ipe and just warms up the space connecting the main home and the semi-attached garage (the courtyard was also waterproofed and a drain system was installed in 2019). There is also an automatic irrigation system.
Over the last four years other improvements have been made, such as converting the water heater to a tankless system and adding drywall, an epoxy floor and recessed lighting to the garage. Just this summer, outdoor shutters were replaced and the roof was patched and coated (carries a warranty transferable to the new owners). There really is nothing more to do except pack your bags!
Located in the heart of Old Town, you cannot beat the location! On a quieter residential street, but just 4 blocks to the many shops and restaurants on King Street, Trader Joe's and Harris Teeter, 7 blocks to the Braddock Road Metro Station (approx half a mile) and 8 blocks to the Waterfront. Off street parking and storage abounds in the attached garage PLUS the attic has over 200 SF of additional storage space as well. This truly is an opportunity not to be missed!
Last Agent to Sell the Property
EXP Realty, LLC License #BR200200359 Listed on: 09/13/2024

Townhouse Details
Home Type
- Townhome
Est. Annual Taxes
- $15,926
Year Built
- Built in 1900 | Remodeled in 2019
Lot Details
- 1,498 Sq Ft Lot
- Downtown Location
- Privacy Fence
- Wood Fence
- Historic Home
- Property is in excellent condition
Parking
- 1 Car Attached Garage
- Parking Storage or Cabinetry
- Front Facing Garage
- Garage Door Opener
- Off-Street Parking
Home Design
- Semi-Detached or Twin Home
- Colonial Architecture
- Frame Construction
Interior Spaces
- 2,168 Sq Ft Home
- Property has 2 Levels
- Traditional Floor Plan
- Built-In Features
- Ceiling Fan
- Skylights
- Wood Burning Fireplace
- Replacement Windows
- Formal Dining Room
- Wood Flooring
- Laundry on upper level
Kitchen
- Gourmet Kitchen
- Kitchen Island
Bedrooms and Bathrooms
- 3 Bedrooms
- En-Suite Bathroom
- Bathtub with Shower
- Walk-in Shower
Outdoor Features
- Spa
- Deck
- Exterior Lighting
Schools
- Jefferson-Houston Elementary And Middle School
- Alexandria City High School
Utilities
- Forced Air Heating and Cooling System
- Tankless Water Heater
Listing and Financial Details
- Tax Lot NE
- Assessor Parcel Number 11680000
Community Details
Overview
- No Home Owners Association
- Old Town Alexandria Subdivision
Pet Policy
- Pets Allowed
Ownership History
Purchase Details
Home Financials for this Owner
Home Financials are based on the most recent Mortgage that was taken out on this home.Purchase Details
Home Financials for this Owner
Home Financials are based on the most recent Mortgage that was taken out on this home.Purchase Details
Home Financials for this Owner
Home Financials are based on the most recent Mortgage that was taken out on this home.Purchase Details
Home Financials for this Owner
Home Financials are based on the most recent Mortgage that was taken out on this home.Similar Homes in Alexandria, VA
Home Values in the Area
Average Home Value in this Area
Purchase History
| Date | Type | Sale Price | Title Company |
|---|---|---|---|
| Deed | $1,870,000 | Mbh Settlement | |
| Warranty Deed | $1,250,000 | Counselors Title Llc | |
| Warranty Deed | $1,100,000 | -- | |
| Warranty Deed | $1,020,000 | -- |
Mortgage History
| Date | Status | Loan Amount | Loan Type |
|---|---|---|---|
| Open | $1,496,000 | New Conventional | |
| Previous Owner | $450,000 | New Conventional | |
| Previous Owner | $770,000 | New Conventional | |
| Previous Owner | $765,000 | New Conventional |
Property History
| Date | Event | Price | Change | Sq Ft Price |
|---|---|---|---|---|
| 12/04/2024 12/04/24 | Sold | $1,870,000 | -1.6% | $863 / Sq Ft |
| 11/08/2024 11/08/24 | Pending | -- | -- | -- |
| 09/13/2024 09/13/24 | For Sale | $1,900,000 | +52.0% | $876 / Sq Ft |
| 04/16/2019 04/16/19 | Sold | $1,250,000 | -3.0% | $590 / Sq Ft |
| 02/27/2019 02/27/19 | Price Changed | $1,289,000 | -4.4% | $608 / Sq Ft |
| 01/25/2019 01/25/19 | For Sale | $1,349,000 | +22.6% | $636 / Sq Ft |
| 05/28/2014 05/28/14 | Sold | $1,100,000 | 0.0% | $519 / Sq Ft |
| 05/28/2014 05/28/14 | Pending | -- | -- | -- |
| 05/28/2014 05/28/14 | For Sale | $1,100,000 | -- | $519 / Sq Ft |
Tax History Compared to Growth
Tax History
| Year | Tax Paid | Tax Assessment Tax Assessment Total Assessment is a certain percentage of the fair market value that is determined by local assessors to be the total taxable value of land and additions on the property. | Land | Improvement |
|---|---|---|---|---|
| 2025 | $16,743 | $1,403,198 | $470,741 | $932,457 |
| 2024 | $16,743 | $1,403,198 | $470,741 | $932,457 |
| 2023 | $15,185 | $1,368,034 | $435,577 | $932,457 |
| 2022 | $14,836 | $1,336,557 | $426,843 | $909,714 |
| 2021 | $14,568 | $1,312,396 | $402,682 | $909,714 |
| 2020 | $13,813 | $1,212,883 | $334,907 | $877,976 |
| 2019 | $13,141 | $1,162,957 | $311,322 | $851,635 |
| 2018 | $13,536 | $1,197,896 | $311,322 | $886,574 |
| 2017 | $13,010 | $1,151,360 | $292,067 | $859,293 |
| 2016 | $12,180 | $1,135,145 | $268,197 | $866,948 |
| 2015 | $11,376 | $1,090,687 | $268,197 | $822,490 |
| 2014 | $9,321 | $893,715 | $268,197 | $625,518 |
Agents Affiliated with this Home
-
J. D'Ann Melnick

Seller's Agent in 2024
J. D'Ann Melnick
EXP Realty, LLC
(512) 762-3235
2 in this area
149 Total Sales
-
Greg Doherty

Buyer's Agent in 2024
Greg Doherty
Coldwell Banker (NRT-Southeast-MidAtlantic)
(703) 408-5068
8 in this area
53 Total Sales
-
Annette Hinaman

Seller's Agent in 2019
Annette Hinaman
McEnearney Associates
(571) 216-4411
17 in this area
50 Total Sales
-
Joan Caton Cromwell

Buyer's Agent in 2019
Joan Caton Cromwell
TTR Sotheby's International Realty
(202) 441-8912
3 in this area
128 Total Sales
-
Sue and Allison Goodhart

Seller's Agent in 2014
Sue and Allison Goodhart
Compass
(703) 362-3221
96 in this area
531 Total Sales
-
Suellen West

Buyer's Agent in 2014
Suellen West
McEnearney Associates
(703) 981-0984
Map
Source: Bright MLS
MLS Number: VAAX2037732
APN: 064.02-02-39
- 1011 Oronoco St
- 603 N Alfred St
- 1008 Pendleton St
- 1018 Pendelton
- 1035 Pendleton St
- 323 N Patrick St
- 515 N Washington St Unit 304
- 521 N Washington St Unit 201
- 544 N Saint Asaph St
- 701 N Henry St Unit 511
- 701 N Henry St Unit 210
- 701 N Henry St Unit 212
- 701 N Henry St Unit 211
- 701 N Henry St Unit 112
- 701 N Henry St Unit 514
- 701 N Henry St Unit 500
- 701 N Henry St Unit 214
- 521 N Payne St
- 603 Queen St Unit 6
- 621 N Saint Asaph St Unit 302
