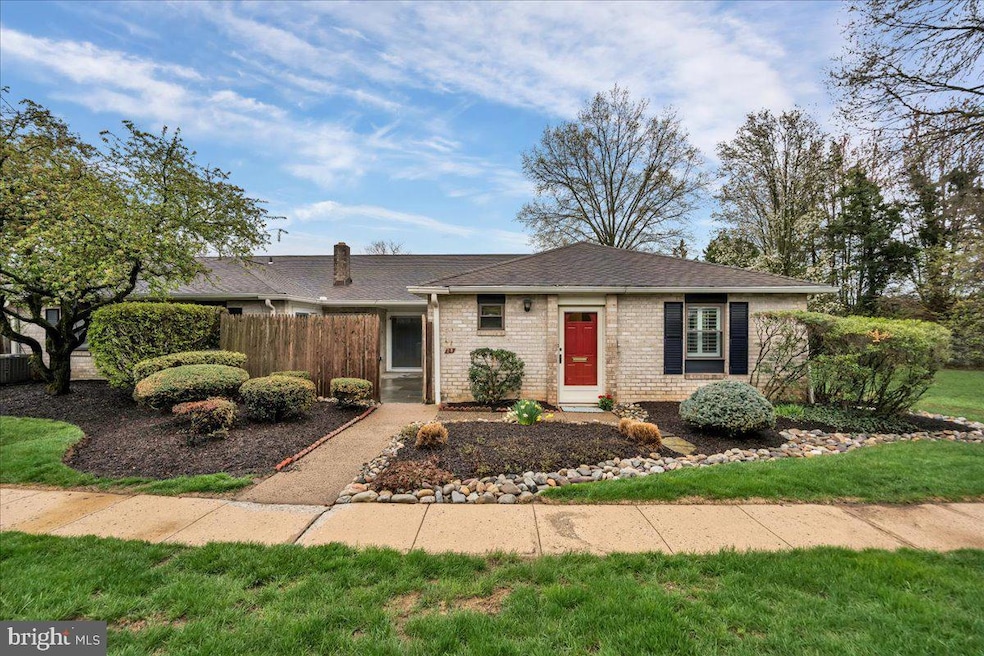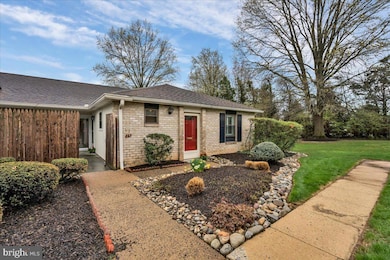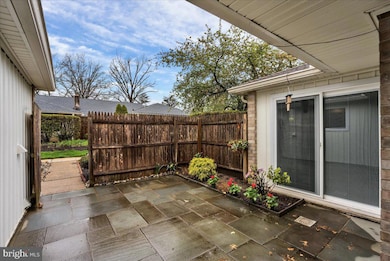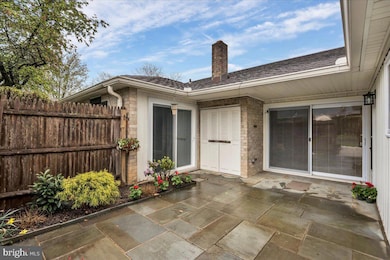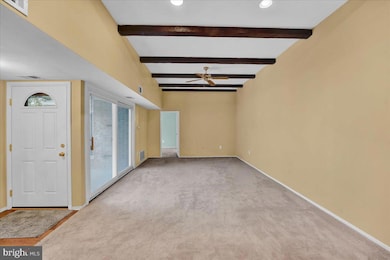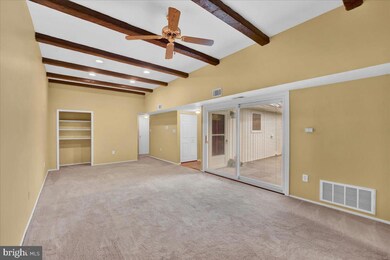
501 N Bethlehem Pike Unit 2-B Ambler, PA 19002
Upper Montgomery County NeighborhoodHighlights
- Rambler Architecture
- Living Room
- Dining Room
- Lower Gwynedd El School Rated A
- Forced Air Heating and Cooling System
- Cats Allowed
About This Home
As of May 2025The Meadows at Lower Gwynedd has long been a desirable place to live. The location isconvenient to major highways, food shopping, entertainment and outstanding dining. Thislovely end unit is a serene hideaway with a private fenced-in flagstone patio with access to theliving room and to the owner’s bedroom. This condominium is bright and cheery with lots ofwindows. Most of the “hard work” has been done…new windows, new heater and waterheater. Once updated with your special touches, this spacious condo will be perfect. The layoutis wonderful…owner suite to one end of the unit and two good-sized bedrooms with their ownbath on the opposite end. The eat-in kitchen also accommodates a full-sized stackable washerand dryer. Come see for yourself. This one-floor, HOA living at The Meadows is simple andbasically carefree!
Last Agent to Sell the Property
BHHS Fox & Roach-Blue Bell License #RS344764 Listed on: 04/13/2025

Property Details
Home Type
- Condominium
Est. Annual Taxes
- $3,043
Year Built
- Built in 1971
HOA Fees
- $426 Monthly HOA Fees
Parking
- Parking Lot
Home Design
- Rambler Architecture
- Brick Exterior Construction
Interior Spaces
- 1,321 Sq Ft Home
- Property has 1 Level
- Living Room
- Dining Room
Bedrooms and Bathrooms
- 3 Main Level Bedrooms
- 2 Full Bathrooms
Laundry
- Laundry on main level
- Washer and Dryer Hookup
Schools
- Lower Gwynedd Elementary School
- Wissahickon Middle School
- Wissahickon Senior High School
Utilities
- Forced Air Heating and Cooling System
- Natural Gas Water Heater
Listing and Financial Details
- Tax Lot 007
- Assessor Parcel Number 39-00-00307-122
Community Details
Overview
- $2,000 Capital Contribution Fee
- Association fees include common area maintenance, exterior building maintenance, lawn maintenance, management, road maintenance, snow removal, trash
- Low-Rise Condominium
- Meadows At Lower Gwynned Community
- Meadows At Lower Gwynned Subdivision
Amenities
- Common Area
Pet Policy
- Limit on the number of pets
- Cats Allowed
Similar Homes in Ambler, PA
Home Values in the Area
Average Home Value in this Area
Property History
| Date | Event | Price | Change | Sq Ft Price |
|---|---|---|---|---|
| 05/15/2025 05/15/25 | Sold | $341,500 | +1.9% | $259 / Sq Ft |
| 04/17/2025 04/17/25 | Pending | -- | -- | -- |
| 04/13/2025 04/13/25 | For Sale | $335,000 | -- | $254 / Sq Ft |
Tax History Compared to Growth
Agents Affiliated with this Home
-
Bernadette Dougherty

Seller's Agent in 2025
Bernadette Dougherty
BHHS Fox & Roach
(215) 628-9589
1 in this area
28 Total Sales
-
Susan Bires
S
Buyer's Agent in 2025
Susan Bires
Keller Williams Real Estate-Blue Bell
(215) 646-2900
1 in this area
2 Total Sales
Map
Source: Bright MLS
MLS Number: PAMC2136034
- 501 N Bethlehem Pike Unit 14-Q
- 716 Alene Rd
- Lot 3 Johns Ln
- 560 Buckley Rd
- 916 Davis Rd
- 774 Johns Ln
- 413 Knight Rd
- 308 E Mount Pleasant Ave
- 533 Tennis Ave
- 829 Foxfield Rd
- 729 Knight Rd
- 717 Buckley Rd
- 430 Marion Ave
- 1000 Quinard Ct
- 629 Pen Ambler Rd
- 221 Fulling Mill Ln
- 124 Macklenburg Dr
- 2705 Navajo Path
- 156 Tennis Ave
- 118 Macklenburg Dr Unit L 19C
