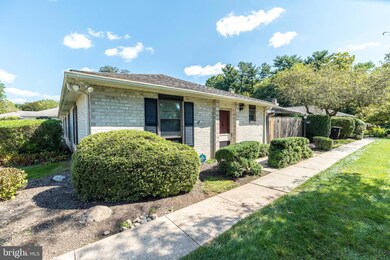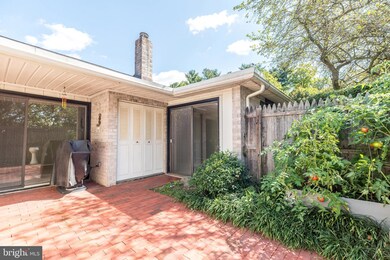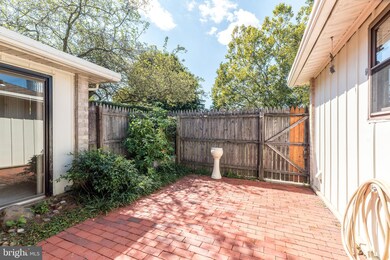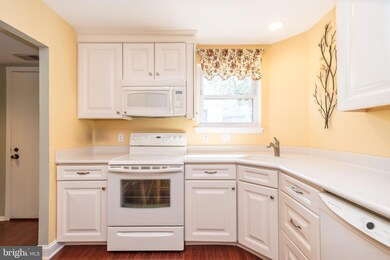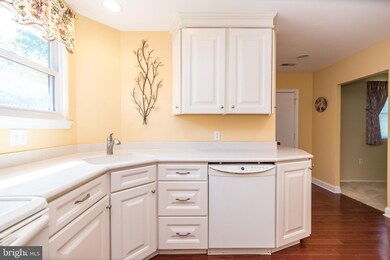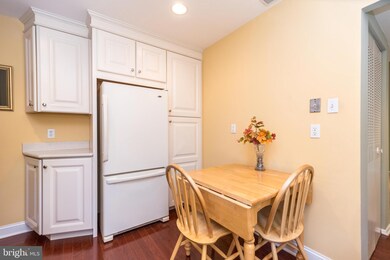
501 N Bethlehem Pike Unit 7-A Ambler, PA 19002
Upper Montgomery County NeighborhoodEstimated Value: $331,000 - $369,000
Highlights
- Open Floorplan
- Carriage House
- Eat-In Kitchen
- Lower Gwynedd El School Rated A
- Engineered Wood Flooring
- Walk-In Closet
About This Home
As of October 2023Enjoy a carefree relaxing lifestyle in this 3-bedroom, 2-bath end unit ranch style condo positioned in a premier location in the desirable community of The Meadows. Just a short walk to the award winning Wissahickon schools, this open concept floor plan wraps around a private fenced in brick courtyard patio with 2 sets of sliding glass doors that open to the living room and main bedroom. The expansive living room and dining room area with its 10’ ceilings is thoughtfully designed for both relaxed living and easy entertaining. The glass doors invite you to a secluded patio offering a seamless transition between indoor and outdoor entertaining complemented with a convenient gas grill directly connected to the gas line. The sun filled eat-in kitchen has been updated and features attractive white wood cabinetry with pull-out shelves, undermount sink, recessed lighting , wood laminate flooring, built-in microwave, recessed lighting and Corian countertops. A convenient laundry room with cabinets, coat closet, dining room and large hallway closet provide plenty of storage. The spacious 3rd bedroom has been transformed into a den/family room off the kitchen and can easily be converted back to a bedroom if desired. The second bedroom is adjacent to the hall bathroom with its new bathtub enclosure and toilet. The generously sized main bedroom with private access to the patio, is flooded with natural light and has a large walk-in closet and ensuite bathroom with stall shower. Other noteworthy improvements include New HVAC (2020), new water heater (2022) and replacement windows. This carriage house model has plenty of parking just steps away with handicap accessibility and enjoys a secluded park-like setting surrounded by green space, manicured lawns and mature trees throughout the community. It’s just minutes from downtown Ambler with its trendy restaurants, shops, movie theatre, Weavers Way Co-op, nearby shopping with convenient access to major highways and Septa train stations. Please Note that No dogs allowed, only cats. This property cannot be purchased with the intent to rent it out.
Property Details
Home Type
- Condominium
Est. Annual Taxes
- $2,851
Year Built
- Built in 1971
Lot Details
- 1,307
HOA Fees
- $401 Monthly HOA Fees
Home Design
- Carriage House
- Rambler Architecture
- Flat Roof Shape
- Brick Exterior Construction
- Shingle Roof
Interior Spaces
- 1,321 Sq Ft Home
- Property has 1 Level
- Open Floorplan
- Recessed Lighting
- Replacement Windows
- Sliding Doors
- Combination Dining and Living Room
Kitchen
- Eat-In Kitchen
- Built-In Range
- Built-In Microwave
- Dishwasher
- Disposal
Flooring
- Engineered Wood
- Carpet
- Ceramic Tile
Bedrooms and Bathrooms
- 3 Main Level Bedrooms
- En-Suite Primary Bedroom
- En-Suite Bathroom
- Walk-In Closet
- 2 Full Bathrooms
- Walk-in Shower
Laundry
- Laundry Room
- Laundry on main level
Parking
- Handicap Parking
- Parking Lot
Accessible Home Design
- Grab Bars
- No Interior Steps
Outdoor Features
- Patio
- Exterior Lighting
Schools
- Wissahickon Senior High School
Utilities
- Forced Air Heating and Cooling System
- Cooling System Utilizes Natural Gas
- Natural Gas Water Heater
Listing and Financial Details
- Tax Lot 26
- Assessor Parcel Number 39-00-00307-509
Community Details
Overview
- $2,000 Capital Contribution Fee
- Association fees include common area maintenance, exterior building maintenance, insurance, lawn maintenance, parking fee, sewer, snow removal, trash, water
- The Meadows At Lower Gwynedd Condo Association Condos
- Meadows At Lower Gwynned Community
- Meadows At Lower Gwynned Subdivision
Pet Policy
- Cats Allowed
Ownership History
Purchase Details
Home Financials for this Owner
Home Financials are based on the most recent Mortgage that was taken out on this home.Purchase Details
Purchase Details
Similar Homes in Ambler, PA
Home Values in the Area
Average Home Value in this Area
Purchase History
| Date | Buyer | Sale Price | Title Company |
|---|---|---|---|
| Fortier Trang | $337,000 | Worldwide Land Transfer | |
| Dipuppo Marian T | $170,500 | -- | |
| Dipuppo Marian T | $170,500 | -- | |
| Dipuppo Marian T | $170,500 | -- | |
| Johnson Lloyd E | -- | -- |
Mortgage History
| Date | Status | Borrower | Loan Amount |
|---|---|---|---|
| Open | Fortier Trang | $320,150 | |
| Closed | Fortier Trang | $320,150 |
Property History
| Date | Event | Price | Change | Sq Ft Price |
|---|---|---|---|---|
| 10/31/2023 10/31/23 | Sold | $337,000 | -0.9% | $255 / Sq Ft |
| 09/30/2023 09/30/23 | Pending | -- | -- | -- |
| 09/21/2023 09/21/23 | For Sale | $339,900 | -- | $257 / Sq Ft |
Tax History Compared to Growth
Tax History
| Year | Tax Paid | Tax Assessment Tax Assessment Total Assessment is a certain percentage of the fair market value that is determined by local assessors to be the total taxable value of land and additions on the property. | Land | Improvement |
|---|---|---|---|---|
| 2024 | $2,905 | $97,580 | $24,590 | $72,990 |
| 2023 | $2,761 | $97,580 | $24,590 | $72,990 |
| 2022 | $2,660 | $97,580 | $24,590 | $72,990 |
| 2021 | $2,573 | $97,580 | $24,590 | $72,990 |
| 2020 | $2,504 | $97,580 | $24,590 | $72,990 |
| 2019 | $2,448 | $97,580 | $24,590 | $72,990 |
| 2018 | $495 | $97,580 | $24,590 | $72,990 |
| 2017 | $2,328 | $97,580 | $24,590 | $72,990 |
| 2016 | $2,291 | $97,580 | $24,590 | $72,990 |
| 2015 | $2,239 | $97,580 | $24,590 | $72,990 |
| 2014 | $2,177 | $97,580 | $24,590 | $72,990 |
Agents Affiliated with this Home
-
Peggy Jacona

Seller's Agent in 2023
Peggy Jacona
RE/MAX
(215) 870-4454
1 in this area
62 Total Sales
-
Sam Coady
S
Buyer's Agent in 2023
Sam Coady
KW Empower
(215) 528-9309
1 in this area
33 Total Sales
Map
Source: Bright MLS
MLS Number: PAMC2077410
APN: 39-00-00307-509
- 501 N Bethlehem Pike Unit 4-C
- 501 N Bethlehem Pike Unit 6C
- 501 N Bethlehem Pike Unit 2-B
- 560 Buckley Rd
- 723 Locust Ln
- 774 Johns Ln
- 308 E Mount Pleasant Ave
- 533 Tennis Ave
- 770 Johns Ln
- 704 Buckley Rd
- 1000 Quinard Ct
- 134 Culpepper Dr
- 271 N Ridge Ave
- 124 Macklenburg Dr
- 156 Tennis Ave
- 118 Macklenburg Dr Unit L 19C
- 110 MacKlenberg Dr
- 121 Macklenburg Dr Unit L 21C
- 1116 Hagues Mill Rd
- 924 Sturgis Ln
- 501 N Bethlehem Pike Unit 12F
- 501 N Bethlehem Pike Unit 14O
- 501 N Bethlehem Pike Unit 14J
- 501 N Bethlehem Pike Unit 13Q
- 501 N Bethlehem Pike Unit 7B
- 501 N Bethlehem Pike Unit 9D
- 501 N Bethlehem Pike Unit 11Q
- 501 N Bethlehem Pike Unit 14P
- 501 N Bethlehem Pike Unit 14H
- 501 N Bethlehem Pike Unit 11O
- 501 N Bethlehem Pike Unit 11H
- 501 N Bethlehem Pike Unit 11J
- 501 N Bethlehem Pike Unit 13C
- 501 N Bethlehem Pike Unit 11G
- 501 N Bethlehem Pike Unit 12N
- 501 N Bethlehem Pike Unit 12A
- 501 N Bethlehem Pike Unit 15-A
- 501 N Bethlehem Pike Unit 12G
- 501 N Bethlehem Pike Unit 14G
- 501 N Bethlehem Pike Unit 6D

