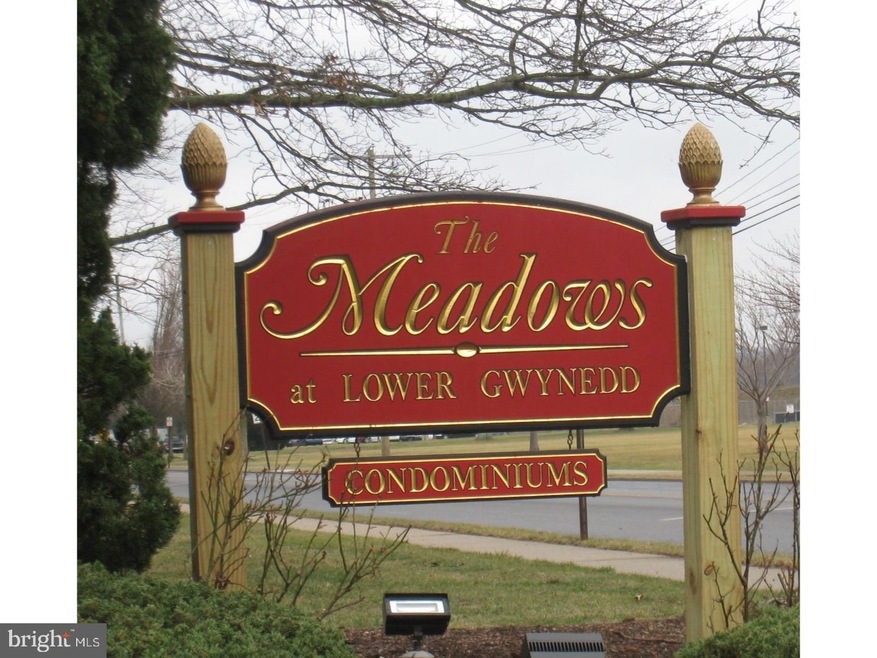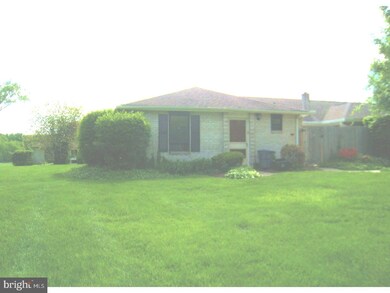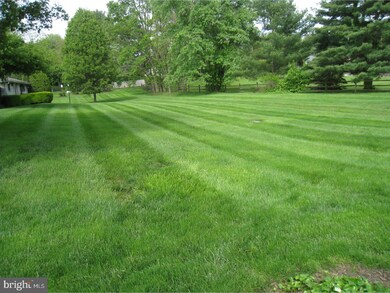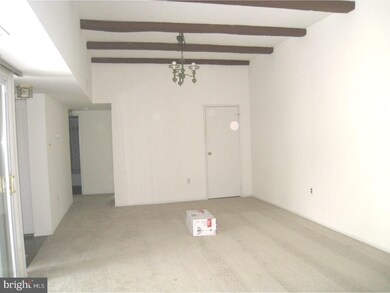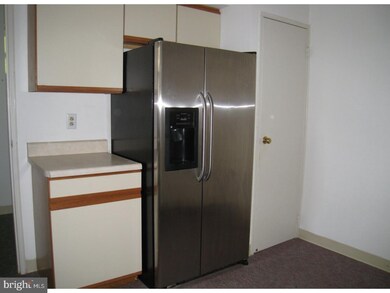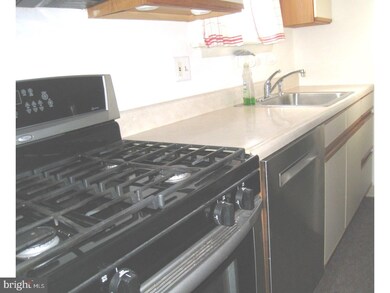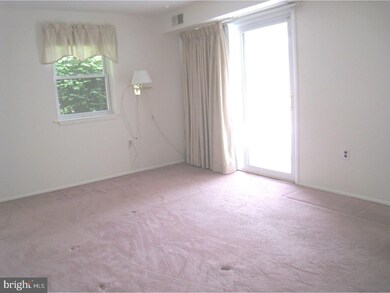
501 N Bethlehem Pike Unit 9D Ambler, PA 19002
Upper Montgomery County NeighborhoodHighlights
- Rambler Architecture
- Attic
- Eat-In Kitchen
- Lower Gwynedd El School Rated A
- Butlers Pantry
- Patio
About This Home
As of August 2018Rarely on the Market - Atrium 3 bedroom, 2 bath condo at the Meadows at Lower Gwynedd. Living Room and Dining Room with extra high ceilings and slider to large enclosed patio. Master Bedroom with slider to patio; eat in kitchen with gas stove; mud room with laundry and storage space. Spacious fenced patio. Gas Heat and Central Air. Interior recently painted. Low condo fee and taxes.
Last Agent to Sell the Property
Christine Winterer Ryan
BHHS Fox & Roach-Blue Bell License #RS092604A
Townhouse Details
Home Type
- Townhome
Est. Annual Taxes
- $2,290
Year Built
- Built in 1971
Lot Details
- 1,321 Sq Ft Lot
- Front Yard
- Property is in good condition
HOA Fees
- $251 Monthly HOA Fees
Home Design
- Rambler Architecture
- Brick Exterior Construction
- Shingle Roof
Interior Spaces
- 1,295 Sq Ft Home
- Property has 1 Level
- Ceiling height of 9 feet or more
- Living Room
- Dining Room
- Laundry on main level
- Attic
Kitchen
- Eat-In Kitchen
- Butlers Pantry
- Built-In Range
- Dishwasher
Flooring
- Wall to Wall Carpet
- Tile or Brick
Bedrooms and Bathrooms
- 3 Bedrooms
- En-Suite Primary Bedroom
- En-Suite Bathroom
- 2 Full Bathrooms
Parking
- Private Parking
- Shared Driveway
- Parking Lot
Outdoor Features
- Patio
- Exterior Lighting
Schools
- Wissahickon Senior High School
Utilities
- Forced Air Heating and Cooling System
- Heating System Uses Gas
- 100 Amp Service
- Natural Gas Water Heater
Listing and Financial Details
- Tax Lot 037
- Assessor Parcel Number 39-00-00307-725
Community Details
Overview
- Association fees include common area maintenance, exterior building maintenance, lawn maintenance, snow removal, trash, water, sewer, parking fee, insurance
- Meadows At Lower Gwynned Subdivision, Atrium Floorplan
- Meadows At Lower Gwynned Community
Pet Policy
- Pets allowed on a case-by-case basis
Ownership History
Purchase Details
Home Financials for this Owner
Home Financials are based on the most recent Mortgage that was taken out on this home.Purchase Details
Home Financials for this Owner
Home Financials are based on the most recent Mortgage that was taken out on this home.Purchase Details
Map
Similar Home in Ambler, PA
Home Values in the Area
Average Home Value in this Area
Purchase History
| Date | Type | Sale Price | Title Company |
|---|---|---|---|
| Deed | $275,000 | None Available | |
| Deed | $240,000 | None Available | |
| Deed | $119,500 | -- |
Mortgage History
| Date | Status | Loan Amount | Loan Type |
|---|---|---|---|
| Open | $55,000 | Credit Line Revolving | |
| Open | $163,000 | New Conventional | |
| Closed | $160,000 | New Conventional | |
| Previous Owner | $168,000 | New Conventional |
Property History
| Date | Event | Price | Change | Sq Ft Price |
|---|---|---|---|---|
| 08/24/2018 08/24/18 | Sold | $275,000 | -8.3% | $208 / Sq Ft |
| 06/07/2018 06/07/18 | Pending | -- | -- | -- |
| 05/11/2018 05/11/18 | For Sale | $299,900 | 0.0% | $227 / Sq Ft |
| 05/11/2018 05/11/18 | Pending | -- | -- | -- |
| 04/21/2018 04/21/18 | For Sale | $299,900 | 0.0% | $227 / Sq Ft |
| 04/07/2018 04/07/18 | For Sale | $299,900 | 0.0% | $227 / Sq Ft |
| 04/07/2018 04/07/18 | Pending | -- | -- | -- |
| 03/10/2018 03/10/18 | For Sale | $299,900 | 0.0% | $227 / Sq Ft |
| 03/10/2018 03/10/18 | Pending | -- | -- | -- |
| 03/08/2018 03/08/18 | For Sale | $299,900 | +25.0% | $227 / Sq Ft |
| 06/19/2017 06/19/17 | Sold | $240,000 | 0.0% | $185 / Sq Ft |
| 05/15/2017 05/15/17 | Pending | -- | -- | -- |
| 05/09/2017 05/09/17 | For Sale | $240,000 | -- | $185 / Sq Ft |
Tax History
| Year | Tax Paid | Tax Assessment Tax Assessment Total Assessment is a certain percentage of the fair market value that is determined by local assessors to be the total taxable value of land and additions on the property. | Land | Improvement |
|---|---|---|---|---|
| 2024 | $2,905 | $97,580 | $24,590 | $72,990 |
| 2023 | $2,761 | $97,580 | $24,590 | $72,990 |
| 2022 | $2,660 | $97,580 | $24,590 | $72,990 |
| 2021 | $2,573 | $97,580 | $24,590 | $72,990 |
| 2020 | $2,504 | $97,580 | $24,590 | $72,990 |
| 2019 | $2,448 | $97,580 | $24,590 | $72,990 |
| 2018 | $495 | $97,580 | $24,590 | $72,990 |
| 2017 | $2,328 | $97,580 | $24,590 | $72,990 |
| 2016 | $2,291 | $97,580 | $24,590 | $72,990 |
| 2015 | $2,177 | $97,580 | $24,590 | $72,990 |
| 2014 | $2,177 | $97,580 | $24,590 | $72,990 |
Source: Bright MLS
MLS Number: 1003163429
APN: 39-00-00307-725
- 501 N Bethlehem Pike Unit 4-C
- 501 N Bethlehem Pike Unit 6C
- 501 N Bethlehem Pike Unit 2-B
- 560 Buckley Rd
- 723 Locust Ln
- 774 Johns Ln
- 308 E Mount Pleasant Ave
- 533 Tennis Ave
- 770 Johns Ln
- 704 Buckley Rd
- 1000 Quinard Ct
- 134 Culpepper Dr
- 271 N Ridge Ave
- 124 Macklenburg Dr
- 156 Tennis Ave
- 118 Macklenburg Dr Unit L 19C
- 110 MacKlenberg Dr
- 121 Macklenburg Dr Unit L 21C
- 1116 Hagues Mill Rd
- 924 Sturgis Ln
