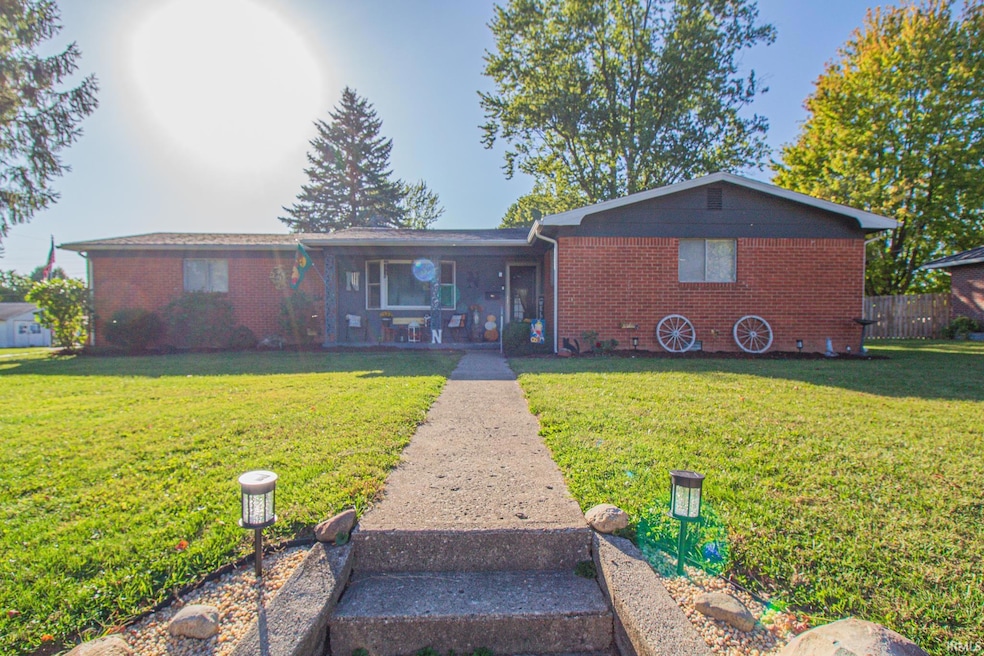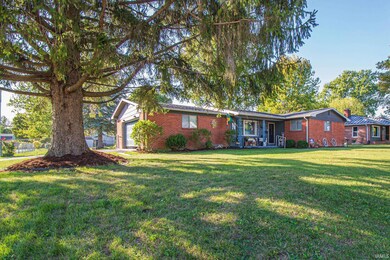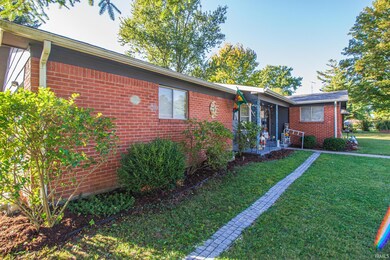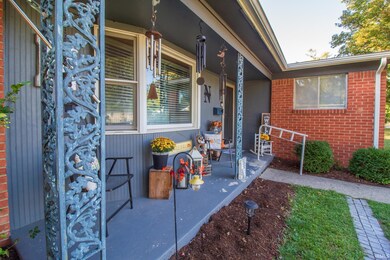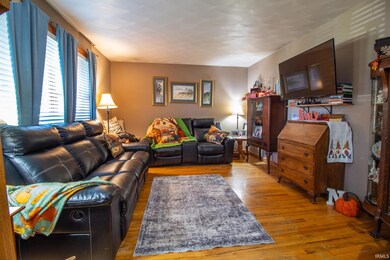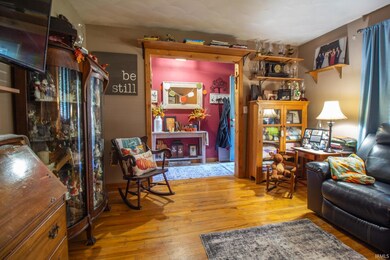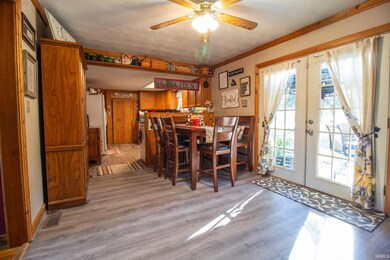OPEN SAT 1PM - 3PM
$5K PRICE DROP
501 N Maple St Winchester, IN 47394
Estimated payment $1,190/month
Total Views
3,862
3
Beds
2
Baths
1,200
Sq Ft
$179
Price per Sq Ft
Highlights
- Ranch Style House
- Corner Lot
- Bathtub with Shower
- Wood Flooring
- 1.5 Car Attached Garage
- En-Suite Primary Bedroom
About This Home
Charming 3-bed, 2-bath brick ranch situated on a spacious oversized corner lot. This home offers great curb appeal and a functional layout, featuring an updated master suite with its own bathroom and walk-in closet. Enjoy the fenced backyard - perfect for pets, play or entertaining - plus the convenience of an attached 1.5-car garage. Lovingly cared for by the same family for over 25 years, this solid home offers plenty of space both inside and out and is ready for its next chapter!
Open House Schedule
-
Saturday, November 15, 20251:00 to 3:00 pm11/15/2025 1:00:00 PM +00:0011/15/2025 3:00:00 PM +00:00Add to Calendar
Home Details
Home Type
- Single Family
Est. Annual Taxes
- $723
Year Built
- Built in 1966
Lot Details
- 0.36 Acre Lot
- Lot Dimensions are 105x150
- Chain Link Fence
- Corner Lot
Parking
- 1.5 Car Attached Garage
- Off-Street Parking
Home Design
- Ranch Style House
- Brick Exterior Construction
- Shingle Roof
Interior Spaces
- Ceiling Fan
- Wood Flooring
- Crawl Space
- Laminate Countertops
- Laundry on main level
Bedrooms and Bathrooms
- 3 Bedrooms
- En-Suite Primary Bedroom
- 2 Full Bathrooms
- Bathtub with Shower
- Separate Shower
Location
- Suburban Location
Schools
- Or Baker Elementary School
- Driver Middle School
- Winchester High School
Utilities
- Forced Air Heating and Cooling System
- Heating System Uses Gas
Community Details
- Beech Grove Subdivision
Listing and Financial Details
- Assessor Parcel Number 68-09-21-227-025.000-021
Map
Create a Home Valuation Report for This Property
The Home Valuation Report is an in-depth analysis detailing your home's value as well as a comparison with similar homes in the area
Home Values in the Area
Average Home Value in this Area
Tax History
| Year | Tax Paid | Tax Assessment Tax Assessment Total Assessment is a certain percentage of the fair market value that is determined by local assessors to be the total taxable value of land and additions on the property. | Land | Improvement |
|---|---|---|---|---|
| 2024 | $723 | $72,200 | $12,600 | $59,600 |
| 2023 | $601 | $67,200 | $12,600 | $54,600 |
| 2022 | $638 | $62,800 | $12,600 | $50,200 |
| 2021 | $631 | $62,100 | $14,700 | $47,400 |
| 2020 | $618 | $60,800 | $14,000 | $46,800 |
| 2019 | $755 | $58,500 | $11,700 | $46,800 |
| 2018 | $533 | $62,700 | $10,600 | $52,100 |
| 2017 | $500 | $62,100 | $10,600 | $51,500 |
| 2016 | $506 | $64,400 | $10,100 | $54,300 |
| 2014 | $450 | $62,200 | $10,100 | $52,100 |
| 2013 | $450 | $60,400 | $10,100 | $50,300 |
Source: Public Records
Property History
| Date | Event | Price | List to Sale | Price per Sq Ft |
|---|---|---|---|---|
| 10/28/2025 10/28/25 | Price Changed | $214,900 | -2.3% | $179 / Sq Ft |
| 10/01/2025 10/01/25 | For Sale | $219,900 | -- | $183 / Sq Ft |
Source: Indiana Regional MLS
Source: Indiana Regional MLS
MLS Number: 202539708
APN: 68-09-21-227-025.000-021
Nearby Homes
- 309 S High St
- 125 W Chestnut St
- 740 E State St
- 502 E 4th St Unit 502
- 9901 State Road 3 Unit 99
- 9901 State Road 3 Unit 71
- 9901 State Road 3 Unit 93
- 9901 State Road 3 Unit 55
- 1199 E Russ Rd
- 2216 N Garnet Ave
- 10149 W Sherry Ln
- 142 N Main St
- 2905 S Chippewa Ln
- 1014 N Hodson Ave
- 1801 S Luick Ave
- 1901 N Turner St
- 1433 E Main St Unit 1
- 2901 N Elgin St
- 1402 E Willard St
- 300 S Washington St Unit A
