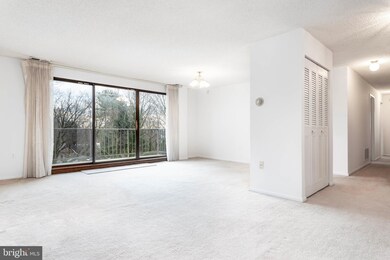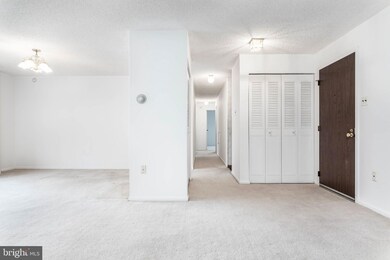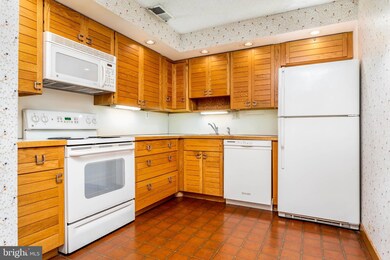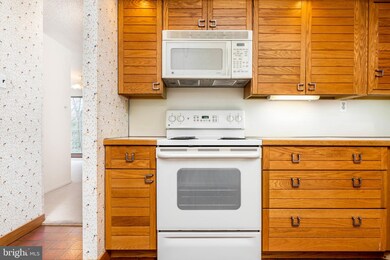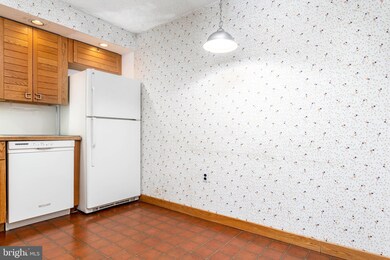
Holly House Condominium 501 N Providence Rd Unit 517 Media, PA 19063
Upper Providence NeighborhoodHighlights
- Community Pool
- Meeting Room
- Elevator
- Media Elementary School Rated A
- Breakfast Area or Nook
- Balcony
About This Home
As of April 2024Enjoy the convenience of one-floor living in this three-bedroom, two-bathroom condominium in Holly House. Freshly painted in neutral colors throughout, this home is a desirable end unit. The open living and dining room combination is sunny and features built-ins. Glass sliders lead to the balcony with pretty views. The eat-in kitchen has white appliances and lots of cabinetry. There are also two hall closets for generous storage space. The main bedroom has a walk-in closet, ceiling fan, and en-suite bathroom with a stall shower. There are two additional bedrooms, one of which could be used as a home office or den and has built-in bookcases. The recently renovated hall bathroom features an updated tub/shower and new vanity. The fifth floor's laundry room is conveniently located down the hall from the unit, and extra storage space is also available on this level. The unit includes a designated parking spot as well as guest parking. The outdoor swimming pool, nestled in well-kept exterior grounds, is perfect for hot summer days. Located within walking distance of downtown Media, there is easy access to restaurants, shops, and the commuter train. Major thoroughfares, including Routes 1 and I-476, are also close by. This building has a no pet policy.
Property Details
Home Type
- Condominium
Est. Annual Taxes
- $3,579
Year Built
- Built in 1973
HOA Fees
- $426 Monthly HOA Fees
Home Design
- Brick Exterior Construction
Interior Spaces
- 1,454 Sq Ft Home
- Property has 1 Level
- Built-In Features
- Combination Dining and Living Room
- Wall to Wall Carpet
- Laundry on main level
Kitchen
- Breakfast Area or Nook
- Eat-In Kitchen
- Electric Oven or Range
- Built-In Microwave
- Dishwasher
Bedrooms and Bathrooms
- 3 Main Level Bedrooms
- En-Suite Primary Bedroom
- 2 Full Bathrooms
- Bathtub with Shower
- Walk-in Shower
Parking
- Parking Lot
- 1 Assigned Parking Space
Outdoor Features
Schools
- Rose Tree Elementary School
- Springton Lake Middle School
- Penncrest High School
Utilities
- Forced Air Heating and Cooling System
- Electric Water Heater
Listing and Financial Details
- Tax Lot 005-000
- Assessor Parcel Number 26-00-01281-38
Community Details
Overview
- $2,130 Capital Contribution Fee
- Association fees include common area maintenance, exterior building maintenance, pool(s), snow removal, water, lawn maintenance, sewer, trash
- Mid-Rise Condominium
- Holly House Community
- Holly House Subdivision
- Property Manager
Amenities
- Common Area
- Meeting Room
- Laundry Facilities
- Elevator
Recreation
Pet Policy
- No Pets Allowed
Ownership History
Purchase Details
Home Financials for this Owner
Home Financials are based on the most recent Mortgage that was taken out on this home.Purchase Details
Home Financials for this Owner
Home Financials are based on the most recent Mortgage that was taken out on this home.Purchase Details
Home Financials for this Owner
Home Financials are based on the most recent Mortgage that was taken out on this home.Purchase Details
Similar Home in Media, PA
Home Values in the Area
Average Home Value in this Area
Purchase History
| Date | Type | Sale Price | Title Company |
|---|---|---|---|
| Deed | $335,000 | None Listed On Document | |
| Deed | $257,500 | Title Services | |
| Deed | $134,000 | Commonwealth Land Title Ins | |
| Interfamily Deed Transfer | -- | -- |
Mortgage History
| Date | Status | Loan Amount | Loan Type |
|---|---|---|---|
| Open | $268,000 | New Conventional | |
| Previous Owner | $244,625 | New Conventional | |
| Previous Owner | $50,000 | Purchase Money Mortgage |
Property History
| Date | Event | Price | Change | Sq Ft Price |
|---|---|---|---|---|
| 04/29/2024 04/29/24 | Sold | $335,000 | 0.0% | $230 / Sq Ft |
| 02/19/2024 02/19/24 | Pending | -- | -- | -- |
| 02/17/2024 02/17/24 | For Sale | $335,000 | +30.1% | $230 / Sq Ft |
| 02/12/2021 02/12/21 | Sold | $257,500 | -2.8% | $177 / Sq Ft |
| 01/10/2021 01/10/21 | Pending | -- | -- | -- |
| 01/01/2021 01/01/21 | For Sale | $265,000 | -- | $182 / Sq Ft |
Tax History Compared to Growth
Tax History
| Year | Tax Paid | Tax Assessment Tax Assessment Total Assessment is a certain percentage of the fair market value that is determined by local assessors to be the total taxable value of land and additions on the property. | Land | Improvement |
|---|---|---|---|---|
| 2024 | $4,060 | $199,780 | $52,630 | $147,150 |
| 2023 | $3,924 | $199,780 | $52,630 | $147,150 |
| 2022 | $3,788 | $199,780 | $52,630 | $147,150 |
| 2021 | $6,262 | $199,780 | $52,630 | $147,150 |
| 2020 | $3,579 | $103,090 | $34,900 | $68,190 |
| 2019 | $3,521 | $103,090 | $34,900 | $68,190 |
| 2018 | $3,474 | $103,090 | $0 | $0 |
| 2017 | $3,400 | $103,090 | $0 | $0 |
| 2016 | $566 | $103,090 | $0 | $0 |
| 2015 | $566 | $103,090 | $0 | $0 |
| 2014 | $566 | $103,090 | $0 | $0 |
Agents Affiliated with this Home
-
Shannon Diiorio

Seller's Agent in 2024
Shannon Diiorio
Compass RE
(610) 246-5945
4 in this area
110 Total Sales
-
The Kerezsi Real Estate Team

Buyer's Agent in 2024
The Kerezsi Real Estate Team
Keller Williams Real Estate - Media
(484) 441-3299
7 in this area
396 Total Sales
-
Deborah Dorsey

Seller's Agent in 2021
Deborah Dorsey
BHHS Fox & Roach
(610) 724-2880
7 in this area
433 Total Sales
-
Steve Sullivan
S
Seller Co-Listing Agent in 2021
Steve Sullivan
BHHS Fox & Roach
(610) 999-4225
2 in this area
26 Total Sales
About Holly House Condominium
Map
Source: Bright MLS
MLS Number: PADE536816
APN: 26-00-01281-38
- 501 N Providence Rd Unit 600
- 203 E 5th St
- 105 Winter St
- 229 E Front St
- 32 W Seventh St
- 130 E State St
- 600 N Olive St
- 111 W 6th St
- 25 Oakmont Place Unit 25
- 39 Oakmont Place
- 121 Valley Place
- 120 W Seventh St Unit 150
- 20 State Rd
- 856 N Providence Rd
- 118 Donovan Dr
- 327 W Fourth St
- 519 S Media Way
- 12 Dora Dr
- 412 E Jefferson St
- 403 Taylor St

