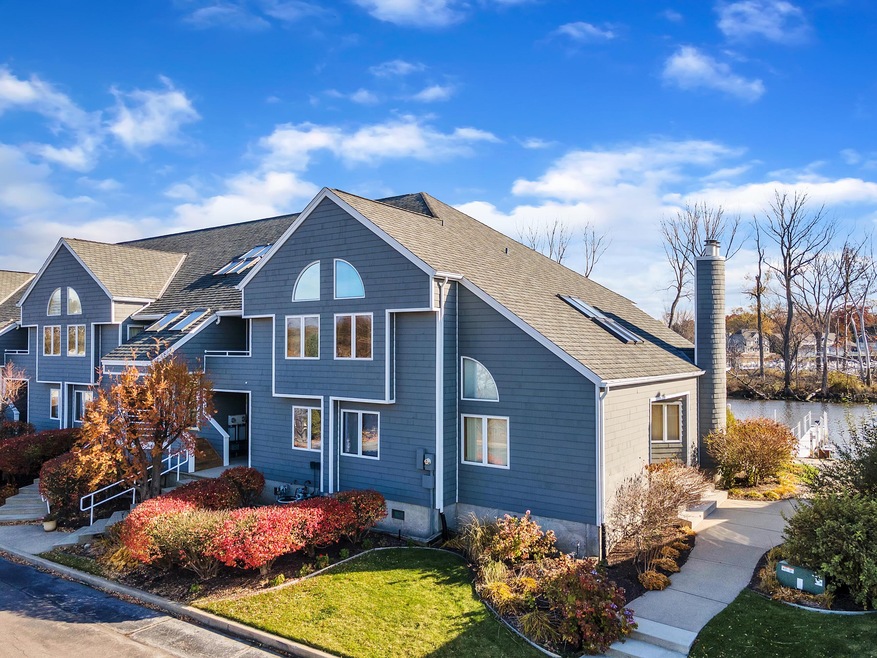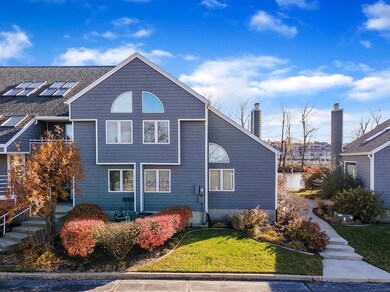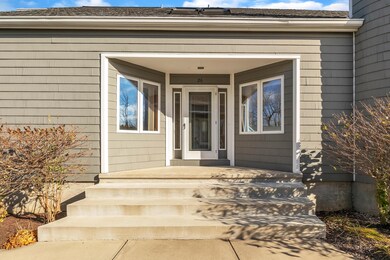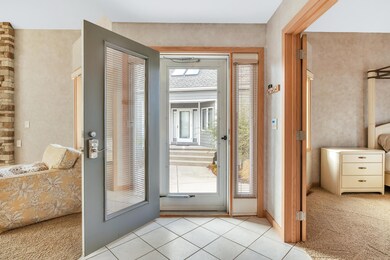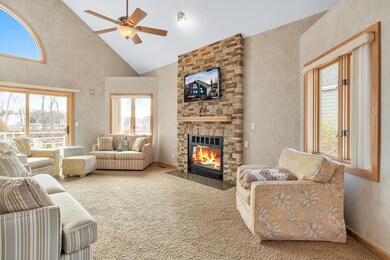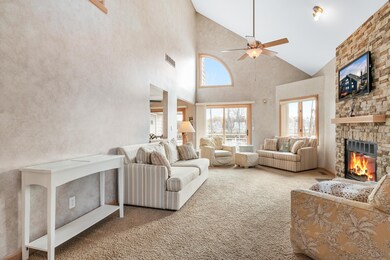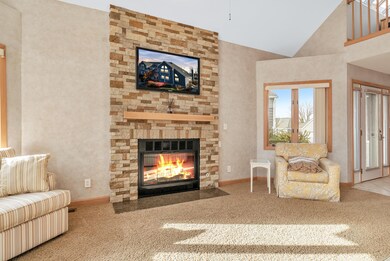
501 N Whittaker St Unit 26 New Buffalo, MI 49117
Estimated Value: $739,000 - $993,430
Highlights
- 18 Feet of Waterfront
- Docks
- Deck
- New Buffalo Elementary School Rated A
- In Ground Pool
- Balcony
About This Home
As of May 2022Maintenance free living at its best. Complete turn key WATERFRONT condo, just bring your toothbrush, swimming suit & sun block. Lake Michigan view spacious private END unit with NO neighbors above or below. Only a few short steps to your '41 slip (separate Tax ID). Gated and private community. Current neutral decor with up to date GE Profile appliances & fixtures. Move in ready with furniture INCLUDED. Storage galore with closet organizers and numerous cabinets. Clean, maintained & lightly used desirable unit. Main floor owners suite & accessible shower. Pet friendly development. Short trip to coffee houses, breweries, shops, restaurants, parks, and the beach. Nearby farmer's market, breweries, restaurants, and trails (bikes included!). 3D scan is available. Natural gas grill hook up on deck. High efficiency HVAC (6/19). Rebuilt upper deck. Organized and clean garage (#21) is included (not all units have a garage). Heated resort style association pool. EZ Port in slip is NOT included.
Last Agent to Sell the Property
Christine Kooiker
Redfin Corporation License #6502432011 Listed on: 11/24/2021

Property Details
Home Type
- Condominium
Est. Annual Taxes
- $3,841
Year Built
- Built in 1992
Lot Details
- 18 Feet of Waterfront
- Private Entrance
- Shrub
- Sprinkler System
HOA Fees
- $463 Monthly HOA Fees
Parking
- 1 Car Detached Garage
- Garage Door Opener
Home Design
- Slab Foundation
- Shingle Roof
- Wood Roof
- Wood Siding
Interior Spaces
- 1,832 Sq Ft Home
- 2-Story Property
- Ceiling Fan
- Gas Log Fireplace
- Insulated Windows
- Family Room with Fireplace
- Living Room
- Water Views
Kitchen
- Eat-In Kitchen
- Built-In Electric Oven
- Range
- Microwave
- Dishwasher
- Snack Bar or Counter
- Disposal
Bedrooms and Bathrooms
- 3 Bedrooms | 1 Main Level Bedroom
Laundry
- Laundry on main level
- Dryer
- Washer
Outdoor Features
- In Ground Pool
- Water Access
- No Wake Zone
- Docks
- Shared Waterfront
- Balcony
- Deck
Utilities
- Forced Air Heating and Cooling System
- Heating System Uses Natural Gas
- Natural Gas Water Heater
- High Speed Internet
- Phone Available
- Cable TV Available
Community Details
Overview
- Association fees include lawn/yard care
- Harbor Pointe Condos
- Harbor Pointe Subdivision
Recreation
- Community Pool
Pet Policy
- Pets Allowed
Ownership History
Purchase Details
Home Financials for this Owner
Home Financials are based on the most recent Mortgage that was taken out on this home.Purchase Details
Purchase Details
Similar Homes in New Buffalo, MI
Home Values in the Area
Average Home Value in this Area
Purchase History
| Date | Buyer | Sale Price | Title Company |
|---|---|---|---|
| Gruszka Family Trust | -- | Miller Johnson Schroeder Plc | |
| -- | $255,000 | -- | |
| -- | $215,000 | -- |
Property History
| Date | Event | Price | Change | Sq Ft Price |
|---|---|---|---|---|
| 05/13/2022 05/13/22 | Sold | $789,900 | -4.7% | $431 / Sq Ft |
| 04/28/2022 04/28/22 | Pending | -- | -- | -- |
| 11/24/2021 11/24/21 | For Sale | $829,000 | -- | $453 / Sq Ft |
Tax History Compared to Growth
Tax History
| Year | Tax Paid | Tax Assessment Tax Assessment Total Assessment is a certain percentage of the fair market value that is determined by local assessors to be the total taxable value of land and additions on the property. | Land | Improvement |
|---|---|---|---|---|
| 2025 | $16,786 | $387,900 | $0 | $0 |
| 2024 | $11,076 | $368,500 | $0 | $0 |
| 2023 | $10,642 | $348,800 | $0 | $0 |
| 2022 | $3,932 | $252,300 | $0 | $0 |
| 2021 | $5,008 | $241,000 | $78,700 | $162,300 |
| 2020 | $4,951 | $220,400 | $0 | $0 |
| 2019 | $8,037 | $193,800 | $80,300 | $113,500 |
| 2018 | $7,917 | $193,800 | $0 | $0 |
| 2017 | $7,934 | $195,700 | $0 | $0 |
| 2016 | $7,786 | $193,300 | $0 | $0 |
| 2015 | $7,765 | $198,100 | $0 | $0 |
| 2014 | $5,119 | $191,300 | $0 | $0 |
Agents Affiliated with this Home
-
C
Seller's Agent in 2022
Christine Kooiker
Redfin Corporation
(616) 820-4188
-
Chad Gradowski

Buyer's Agent in 2022
Chad Gradowski
Coldwell Banker Realty
(219) 241-9083
375 Total Sales
Map
Source: Southwestern Michigan Association of REALTORS®
MLS Number: 21116326
APN: 11-62-2202-0026-00-6
- Lot 9 & 10 N Whittaker St
- 10 Peninsula Dr
- 298 Peninsula D
- 317 Peninsula E Unit E
- 221 N Townsend St
- 225 N Whittaker St Unit 7&8
- 210 E Water St
- 227 N Townsend St Unit 101
- 3 Preserve Way Unit 3
- 409 Lake Dr Unit 10
- 300 Marquette Dr
- 120 N Barton St Unit B
- 36 Harbor Isle Dr
- 310 Oselka Dr Unit 456
- Lots 7 & 8 N Whittaker
- 420 Oselka Dr Unit 213
- Lots 3 & 4 N Thompson St
- Lots 5 & 6 N Thompson
- 321 E Merchant St
- 19175 U S 12
- 501 N Whittaker St Unit 3
- 501 N Whittaker St Unit 2
- 501 N Whittaker St Unit 1
- 501 N Whittaker St Unit 29
- 501 N Whittaker St Unit 28
- 501 N Whittaker St Unit 27
- 501 N Whittaker St Unit 26
- 501 N Whittaker St Unit 25
- 501 N Whittaker St Unit 24
- 501 N Whittaker St Unit 23
- 501 N Whittaker St Unit 22
- 501 N Whittaker St Unit 21
- 501 N Whittaker St Unit 19
- 501 N Whittaker St Unit 18
- 501 N Whittaker St Unit 17
- 501 N Whittaker St Unit 16
- 501 N Whittaker St Unit 15
- 501 N Whittaker St Unit 14
- 501 N Whittaker St Unit 13
- 501 N Whittaker St Unit 12
