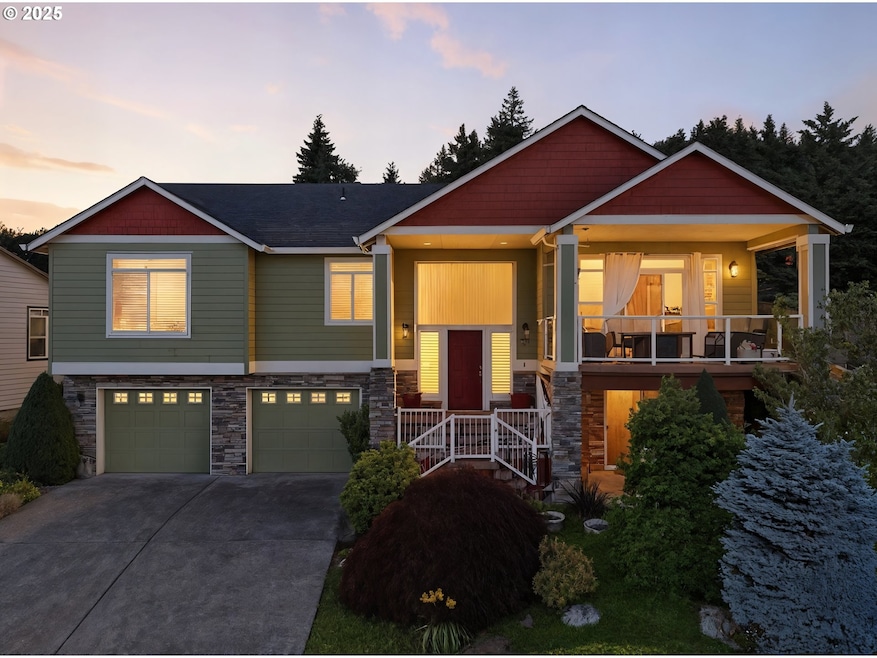
501 NE 17th Ave Battle Ground, WA 98604
Estimated payment $4,612/month
Highlights
- Territorial View
- Bonus Room
- No HOA
- 1 Fireplace
- Corner Lot
- Home Office
About This Home
NO HOA!!This beautifully maintained home offers tasteful finishes, spacious living, and spectacular views. The generous kitchen is perfect for cooking and entertaining, opening to a comfortable and functional layout. You'll find two main-floor ensuites, a relaxing hot tub, and a dedicated media room ideal for movie nights or gaming. The roof is in great condition with plenty of life left, and the home includes air conditioning for year-round comfort. Sitting on a quarter-acre lot, it provides ample outdoor space while still being easy to maintain. With tons of storage and a rare 4-car tandem garage, this home combines elegance, practicality, and room to grow. Open house Sat 7/26 12:00pm-3:00 and Sunday 7/27 2pm-5pm
Home Details
Home Type
- Single Family
Est. Annual Taxes
- $4,779
Year Built
- Built in 2005
Lot Details
- 0.26 Acre Lot
- Corner Lot
- Gentle Sloping Lot
Parking
- 4 Car Attached Garage
- Tandem Garage
- Driveway
- On-Street Parking
Home Design
- Split Level Home
- Composition Roof
- Cement Siding
- Concrete Perimeter Foundation
Interior Spaces
- 2,957 Sq Ft Home
- 2-Story Property
- 1 Fireplace
- Family Room
- Living Room
- Dining Room
- Home Office
- Bonus Room
- Utility Room
- Territorial Views
- Finished Basement
Kitchen
- Free-Standing Range
- Microwave
- Dishwasher
Bedrooms and Bathrooms
- 4 Bedrooms
Schools
- Tukes Valley Elementary And Middle School
- Battle Ground High School
Utilities
- No Cooling
- Forced Air Heating System
- Electric Water Heater
Community Details
- No Home Owners Association
Listing and Financial Details
- Assessor Parcel Number 229017014
Map
Home Values in the Area
Average Home Value in this Area
Tax History
| Year | Tax Paid | Tax Assessment Tax Assessment Total Assessment is a certain percentage of the fair market value that is determined by local assessors to be the total taxable value of land and additions on the property. | Land | Improvement |
|---|---|---|---|---|
| 2025 | $5,372 | $686,605 | $170,000 | $516,605 |
| 2024 | $4,779 | $659,264 | $170,000 | $489,264 |
| 2023 | $4,941 | $667,377 | $170,000 | $497,377 |
| 2022 | $5,272 | $629,048 | $137,000 | $492,048 |
| 2021 | $5,018 | $583,195 | $125,000 | $458,195 |
| 2020 | $4,257 | $509,048 | $115,000 | $394,048 |
| 2019 | $3,531 | $489,295 | $118,000 | $371,295 |
| 2018 | $4,435 | $474,933 | $0 | $0 |
| 2017 | $4,396 | $438,240 | $0 | $0 |
| 2016 | $4,569 | $473,182 | $0 | $0 |
| 2015 | $4,539 | $451,236 | $0 | $0 |
| 2014 | -- | $425,426 | $0 | $0 |
| 2013 | -- | $392,344 | $0 | $0 |
Property History
| Date | Event | Price | Change | Sq Ft Price |
|---|---|---|---|---|
| 08/15/2025 08/15/25 | For Sale | $775,000 | 0.0% | $262 / Sq Ft |
| 08/08/2025 08/08/25 | Pending | -- | -- | -- |
| 07/22/2025 07/22/25 | Price Changed | $775,000 | -3.1% | $262 / Sq Ft |
| 07/10/2025 07/10/25 | For Sale | $799,900 | -- | $271 / Sq Ft |
Purchase History
| Date | Type | Sale Price | Title Company |
|---|---|---|---|
| Warranty Deed | $399,900 | Fidelity National Title |
Mortgage History
| Date | Status | Loan Amount | Loan Type |
|---|---|---|---|
| Open | $45,000 | New Conventional | |
| Open | $348,000 | New Conventional | |
| Closed | $100,000 | Credit Line Revolving | |
| Closed | $303,479 | New Conventional | |
| Closed | $25,000 | Credit Line Revolving | |
| Closed | $300,000 | New Conventional | |
| Closed | $25,000 | Future Advance Clause Open End Mortgage | |
| Closed | $219,000 | Unknown | |
| Closed | $50,000 | Credit Line Revolving | |
| Closed | $180,000 | New Conventional | |
| Previous Owner | $246,121 | Construction |
Similar Homes in Battle Ground, WA
Source: Regional Multiple Listing Service (RMLS)
MLS Number: 307967580
APN: 229017-014
- 115 NE 16th Ct
- 1308 NE 10th St
- 1012 NE 11th Ct
- 15 NE 11th Place
- 1006 NE 11th Cir
- 1720 NE 12th St
- 1308 NE 18th Ave
- 711 NE 6th St
- 1313 NE 17th Ave
- 1350 NE 8th Ave
- 1334 NE 8th Ave
- 1328 NE 8th Ave
- 1342 NE 8th Ave
- 1338 NE 8th Ave
- 1306 NE 8th Ave
- 1009 NE 13th St
- 1810 NE 15th Cir
- 1116 NE 14th Way
- 759 NE 13th St
- 753 NE 13th St
- 419 SE Clark Ave
- 1511 SW 13th Ave
- 917 SW 31st St
- 11803 NE 124th Ave
- 11800 NE 124th Ave
- 12616 NE 116th Way
- 12101 NE 116th St
- 6901 NE 131st Way
- 6914 NE 126th St
- 12611 NE 99th St
- 1920 NE 179th St
- 13914 NE Salmon Creek Ave
- 16501 NE 15th St
- 2406 NE 139th St
- 6900 NE 154th Ave
- 441 S 69th Place
- 11603 NE 71st St
- 10701 NE 59th St
- 6001 NE 102nd Ave
- 8515 NE St Johns Rd






