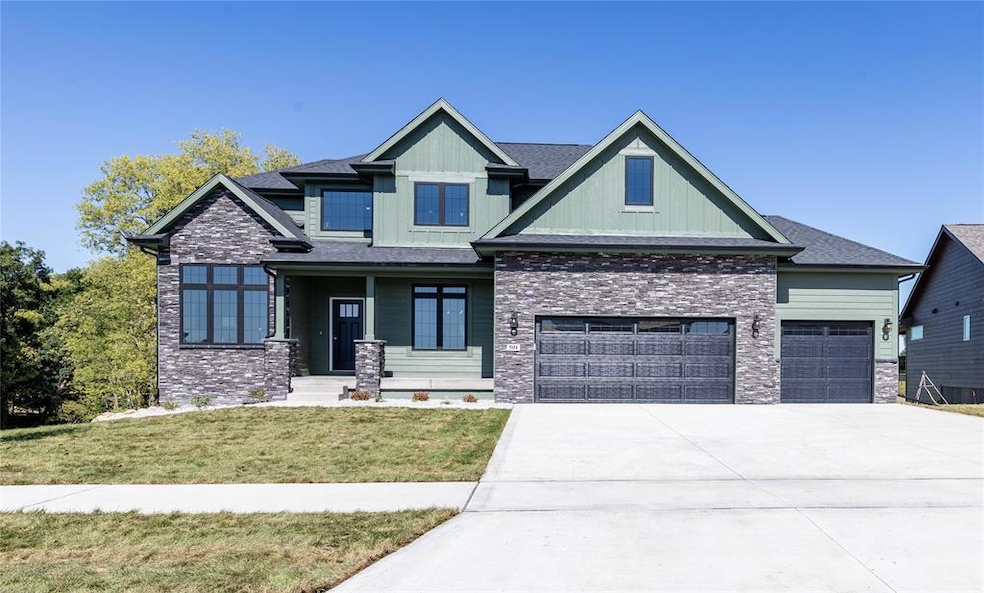501 NE Madison Ave Elkhart, IA 50073
Estimated payment $3,773/month
Highlights
- New Construction
- Deck
- No HOA
- North Polk Central Elementary School Rated A-
- Mud Room
- Den
About This Home
Introducing the Vanguard. Gorgeous Two-Story home by Kimberley Development, 3,621 finished SF, 5 beds, 4.5 baths, 785 SF insulated & epoxied garage on a .719 acre wooded lot! As you walk in the home, you'll find French Doors to Office/Den w/ oak beam in ceiling, Formal Dining, Large Kitchen w/ white cabinets, soft close doors & drawers & cabinet handles, tile backsplash, oak hood vent w/ gas stove, upgraded Samsung appliances w/ refrigerator, Kinetico water filter system, center island & Big Pantry w/ custom build wood shelves. Off the Garage is the 1/2 bath & Mud room w/ extra-large Oak bench. 1st Floor Family Room has gas fireplace w/ stone, Built-Ins w/ oak floating shelves. Upper floor has 4 Bedrooms & Adjacent Baths. Owners suit has oak beams in the ceiling, private bath w/ double vanities, oak shelves, tiled shower, elongated-comfort height toilets, pull-down shower head, & huge walk-in closet w/ upgraded laminate closet shelving. Lower Level: Second Family Room, Wet Bar, 5th Bedroom, 3/4 Bath and Ample Storage. Exterior features: insulated garage, LP 50 yr. siding, large concrete patio w/ hot tub pre-wire, 30-year shingles, cultured stone, big front porch, sodded yard, & landscaping. 1 yr builder warranty. Use Preferred lender & get up to $2,000 in closing costs. All photos are of actual home. Schedule your showing to see this Beautifully Designed Home on .719 Acre Wooded Lot in the Fabulous North Polk school district w/ Kimberley's Award Winning Quality Throughout!
Home Details
Home Type
- Single Family
Est. Annual Taxes
- $2,127
Year Built
- Built in 2024 | New Construction
Lot Details
- 0.72 Acre Lot
- Irregular Lot
Home Design
- Frame Construction
- Asphalt Shingled Roof
- Stone Siding
- Cement Board or Planked
Interior Spaces
- 2,665 Sq Ft Home
- 2-Story Property
- Wet Bar
- Screen For Fireplace
- Gas Fireplace
- Mud Room
- Family Room Downstairs
- Formal Dining Room
- Den
- Finished Basement
- Walk-Out Basement
- Fire and Smoke Detector
- Laundry on upper level
Kitchen
- Eat-In Kitchen
- Stove
- Microwave
- Dishwasher
Flooring
- Carpet
- Luxury Vinyl Plank Tile
Bedrooms and Bathrooms
Parking
- 3 Car Attached Garage
- Driveway
Outdoor Features
- Deck
- Patio
Utilities
- Forced Air Heating and Cooling System
- Cable TV Available
Community Details
- No Home Owners Association
- Built by Kimberley Development
Listing and Financial Details
- Assessor Parcel Number 21162327327005
Map
Home Values in the Area
Average Home Value in this Area
Tax History
| Year | Tax Paid | Tax Assessment Tax Assessment Total Assessment is a certain percentage of the fair market value that is determined by local assessors to be the total taxable value of land and additions on the property. | Land | Improvement |
|---|---|---|---|---|
| 2024 | -- | $1,330 | $1,330 | -- |
Property History
| Date | Event | Price | Change | Sq Ft Price |
|---|---|---|---|---|
| 09/08/2025 09/08/25 | For Sale | $675,000 | -- | $253 / Sq Ft |
Purchase History
| Date | Type | Sale Price | Title Company |
|---|---|---|---|
| Quit Claim Deed | -- | None Listed On Document |
Mortgage History
| Date | Status | Loan Amount | Loan Type |
|---|---|---|---|
| Open | $3,500,000 | Construction |
Source: Des Moines Area Association of REALTORS®
MLS Number: 725823
APN: 211/62327-327-005
- 413 NE Madison Ave
- 411 NE Madison Ave
- 802 NE Elm St
- 409 NE Adams Ave
- 310 NE Adams Ave
- 407 NE Allison Ave
- 321 NE Chalet St
- 319 NE Chalet St
- 401 NE Chalet St
- 317 NE Chalet St
- 411 N Allison Ave
- 503 NE Allison Ave
- 213 NE Megan Ave
- 13286 NE 56th St
- Hoover C Plan at Kimberly Woods
- Harrison Plan at Kimberly Woods
- Eisenhower Plan at Kimberly Woods
- Hoover B Plan at Kimberly Woods
- Reagan Plan at Kimberly Woods
- Hoover Plan at Kimberly Woods
- 1424 NE 56th Ln
- 5515 NE Lowell Ln
- 3611 NE Otterview Cir
- 4204 NE 5th St
- 407 NE 46th St
- 312 NE Whitetail Dr
- 4032 NE Timber Ln
- 110 NE 46th Ln
- 1227 NE Windsor Dr
- 170 NE 41st St
- 166 NE 23rd Ln
- 1207 NE 5th Ln
- 1106 NE 5th Ln Unit D13
- 600 NW Cherrycreek Ln
- 415 NE Delaware Ave
- 902 E 1st St
- 725-783 NE 5th St
- 1105 NW 33rd Ln
- 317 NE Trilein Dr
- 918 NE Crestmoor Place







