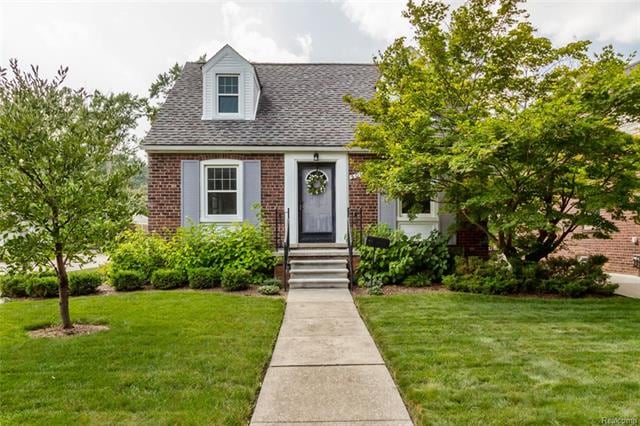
$275,000
- 3 Beds
- 2 Baths
- 1,332 Sq Ft
- 23812 Buckingham St
- Dearborn, MI
Charming Brick Bungalow in the Heart of Dearborn!Welcome to 23812 Buckingham Street — a beautifully maintained 3-bedroom, 2-bath bungalow located in the desirable Dearborn Highlands neighborhood. This classic brick home offers timeless curb appeal, a oversized 2-car detached garage with oversized garage door and a side entrance, and a fully fenced backyard—ideal for entertaining,
Anthony Djon Anthony Djon Luxury Real Estate
