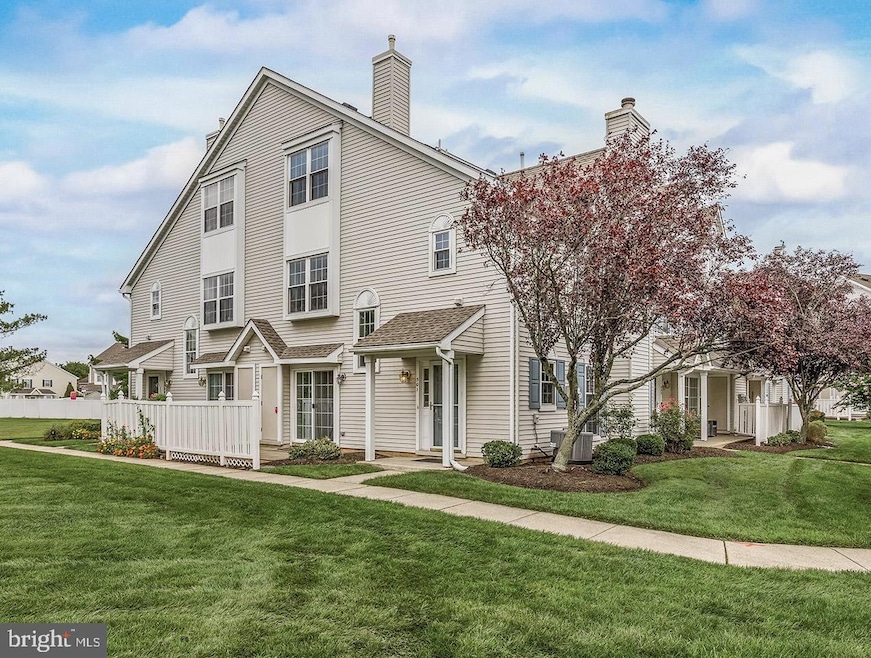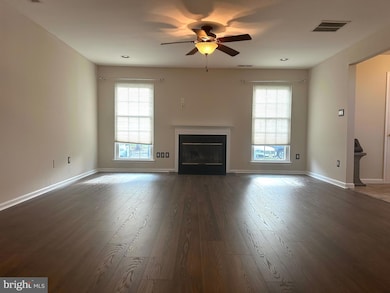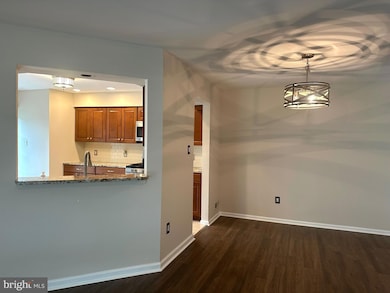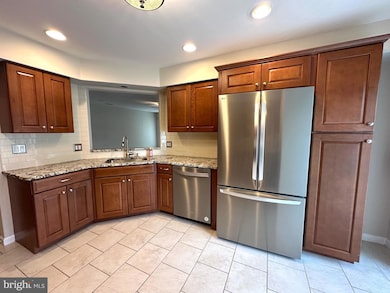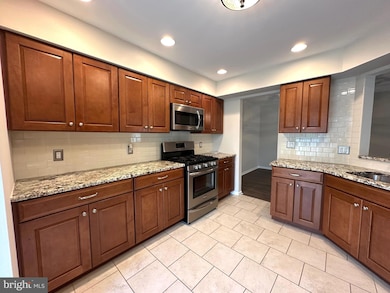501 Oliphant Ln Mount Laurel, NJ 08054
Highlights
- Colonial Architecture
- Corner Lot
- Community Pool
- Lenape High School Rated A-
- No HOA
- Eat-In Kitchen
About This Home
Welcome to desirable Stonegate Community, this beautiful home is an absolutely move in condition! It features 3 bedrooms and 2 1/2 bath. Beautiful kitchen with stainless appliances. Spacious living room, new laminate floor throughout the entire house. The second floor offers two good-sized bedrooms with two bath. Third floor has another bedroom. This house just freshly painted, with plenty of storage space. It has easy access to the NJ Turnpike, Rt. 295, Rt. 38, close to shopping and restaurant.
Listing Agent
(201) 724-5222 winniejiang01@yahoo.com Realty Mark Advantage License #1541787 Listed on: 11/07/2025
Townhouse Details
Home Type
- Townhome
Est. Annual Taxes
- $6,068
Year Built
- Built in 1992
Parking
- Parking Lot
Home Design
- Colonial Architecture
- Entry on the 1st floor
- Slab Foundation
- Shingle Roof
- Vinyl Siding
Interior Spaces
- 1,734 Sq Ft Home
- Property has 3 Levels
- Ceiling Fan
- Living Room
- Dining Room
- Eat-In Kitchen
Bedrooms and Bathrooms
- 3 Bedrooms
- En-Suite Bathroom
Laundry
- Laundry Room
- Laundry on upper level
Utilities
- Forced Air Heating and Cooling System
- Natural Gas Water Heater
Additional Features
- Patio
- Property is in excellent condition
Listing and Financial Details
- Residential Lease
- Security Deposit $4,200
- 12-Month Min and 36-Month Max Lease Term
- Available 11/7/25
- Assessor Parcel Number 24-00909 01-00002-C0501
Community Details
Overview
- No Home Owners Association
- Association fees include pool(s), common area maintenance, exterior building maintenance, lawn maintenance, snow removal, trash
- Stonegate Subdivision
Recreation
- Community Pool
Pet Policy
- No Pets Allowed
Map
Source: Bright MLS
MLS Number: NJBL2099856
APN: 24-00909-01-00002-0000-C0501
- 27 Elkington Dr
- 907A Oliphant Ln Unit 907A
- 205 Kirby Way Unit 205
- 6 Leighton Dr
- 53 Saw Mill Dr
- 603 Kirby Way Unit 603
- 705A Wharton Rd
- 12 B E Daisy Ln
- 112B W Bluebell Ln Unit 112B
- 99 A W Bluebell Ln
- 6 E Azalea Ln
- 21 Zinnia Ct
- 123A Birchfield Ct Unit 123A
- 16 W Azalea Ln
- 130B Birchfield Ct Unit 130B
- 70B Sumac Ct Unit 70B
- 31 Quince Ct
- 23 E Oleander Dr
- 2 Watson Dr
- 11 E Berwin Way
- 1408 Wharton Rd Unit 1408
- 1401 Wharton Rd
- 1404 Wharton Rd Unit 1404
- 2408 Stokes Rd Unit 2408
- 58 Stokes Rd
- 1010B Oswego Ct
- 87A W Bluebell Ln Unit 87A
- 8 Tulip Ct
- 29 Village Ln Unit 29
- 1107 Ginger Ct Unit 1107A
- 106 Hooton Rd
- 1190 S Church St
- 201A Kelly Cove Unit 201
- 203 B Cypress Cir
- 806 Cypress Point Cir Unit B
- 2004 Augusta Cir
- 402B Mulberry Cove Unit 402B Mulberry Cove
- 503 Fellowship Rd
- 36 E Main St Unit B
- 67 Hearthstone Ln
