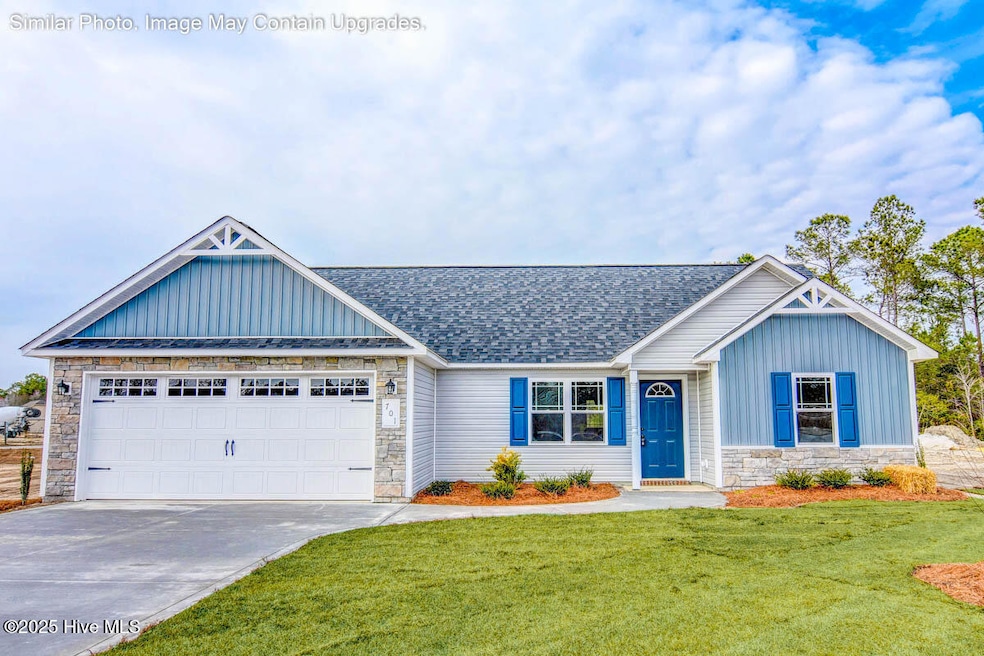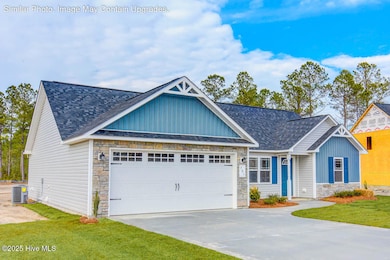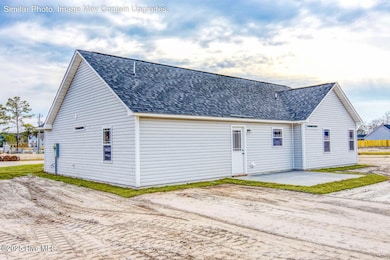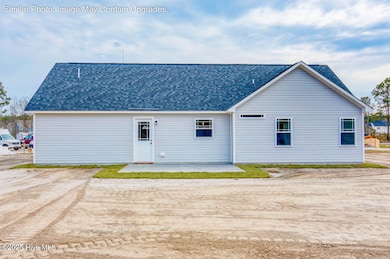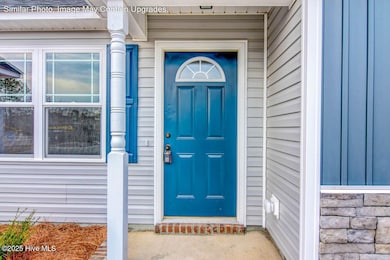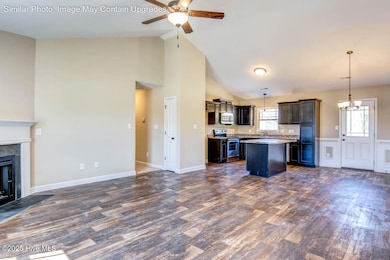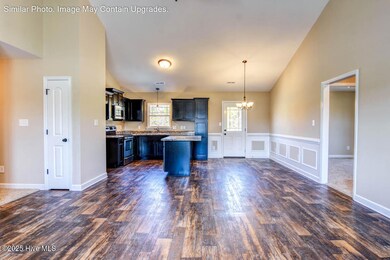
501 Orchard Creek Dr Beulaville, NC 28518
Estimated payment $1,521/month
Highlights
- Vaulted Ceiling
- Walk-In Closet
- Kitchen Island
- 1 Fireplace
- Patio
- Vinyl Plank Flooring
About This Home
SELLER IS OFFERING $5000 ''USE AS YOU CHOOSE'' PLUS ADDITIONAL LENDER CREDIT OF 1 PERCENT OF LOAN AMOUNT IS AVAILABLE WITH PREFERRED LENDER! CONTACT LISTING AGENT FOR ADDITIONAL DETAILS! Welcome to Beulaville's newest community, Orchard Creek! This new home community is conveniently located just a short drive from Camp Lejeune & MCAS New River with NO city taxes! The homes are beautifully landscaped for added curb appeal and adorned with a mixture of eye-catching stonework, carriage-style garage doors, two-toned vinyl siding, board and batten, and decorative shakes! The open floor plans are perfect for entertaining, and the rich cabinetry finishes and wall colors add warmth and dimension to the space. The large rooms and walk-in closets are also sure to please! For the buyer who has very specific design and color requests, these homes can be customized to reflect your own personal style. The diverse floor plans will also ensure that your needs for both functionality and aesthetic appeal are always met! Very affordable and built with a superior quality standard and customer service guarantee, this community's amenities, homes, value, and location are a very rare find!Would you like to choose one of the many floor plans and homesites available, plus select the interior/exterior colors for your new home? Find out about the additional plans and homesites to choose from!
Home Details
Home Type
- Single Family
Est. Annual Taxes
- $20
Year Built
- Built in 2025
Lot Details
- 0.67 Acre Lot
- Lot Dimensions are 96x299x97x307
HOA Fees
- $17 Monthly HOA Fees
Home Design
- Slab Foundation
- Wood Frame Construction
- Architectural Shingle Roof
- Vinyl Siding
- Stick Built Home
Interior Spaces
- 1,280 Sq Ft Home
- 1-Story Property
- Vaulted Ceiling
- Ceiling Fan
- 1 Fireplace
- Combination Dining and Living Room
Kitchen
- Stove
- Built-In Microwave
- Dishwasher
- Kitchen Island
Flooring
- Carpet
- Vinyl Plank
Bedrooms and Bathrooms
- 3 Bedrooms
- Walk-In Closet
- 2 Full Bathrooms
Parking
- 2 Car Attached Garage
- Driveway
- Off-Street Parking
Outdoor Features
- Patio
Schools
- Heritage Elementary School
- Trexler Middle School
- Richlands High School
Utilities
- Heat Pump System
- On Site Septic
- Septic Tank
Community Details
- Orchard Creek HOA, Phone Number (910) 346-9800
- Orchard Creek Subdivision
- Maintained Community
Listing and Financial Details
- Assessor Parcel Number 20-29
Map
Home Values in the Area
Average Home Value in this Area
Tax History
| Year | Tax Paid | Tax Assessment Tax Assessment Total Assessment is a certain percentage of the fair market value that is determined by local assessors to be the total taxable value of land and additions on the property. | Land | Improvement |
|---|---|---|---|---|
| 2024 | $20 | $35,000 | $35,000 | $0 |
| 2023 | $1,268 | $193,590 | $193,590 | $0 |
| 2022 | $1,268 | $193,590 | $193,590 | $0 |
| 2021 | $108 | $165,180 | $165,180 | $0 |
| 2020 | $352 | $166,430 | $166,430 | $0 |
| 2019 | $352 | $166,430 | $166,430 | $0 |
| 2018 | $352 | $166,430 | $166,430 | $0 |
| 2017 | $334 | $166,430 | $166,430 | $0 |
| 2016 | $334 | $49,450 | $0 | $0 |
| 2015 | $334 | $49,450 | $0 | $0 |
| 2014 | $334 | $49,450 | $0 | $0 |
Property History
| Date | Event | Price | Change | Sq Ft Price |
|---|---|---|---|---|
| 05/03/2025 05/03/25 | Pending | -- | -- | -- |
| 04/16/2025 04/16/25 | For Sale | $270,900 | -- | $212 / Sq Ft |
Deed History
| Date | Type | Sale Price | Title Company |
|---|---|---|---|
| Warranty Deed | $38,000 | None Listed On Document | |
| Warranty Deed | $38,000 | None Listed On Document | |
| Warranty Deed | $38,000 | None Listed On Document | |
| Warranty Deed | $38,000 | None Listed On Document | |
| Warranty Deed | $38,000 | None Listed On Document | |
| Warranty Deed | $38,000 | None Listed On Document | |
| Warranty Deed | $355,000 | None Available | |
| Warranty Deed | -- | None Available |
Similar Homes in Beulaville, NC
Source: Hive MLS
MLS Number: 100501508
APN: 026701
- 501 Orchard Creek Dr
- 529 Orchard Creek Dr
- 524 Orchard Creek Dr
- 547 Orchard Creek Dr
- 514 Orchard Creek Dr
- 551 Orchard Creek Dr
- 550 Orchard Creek Dr
- 554 Orchard Creek Dr
- 509 Orchard Creek Dr
- 507 Orchard Creek Dr
- 561 Orchard Creek Dr
- 506 Orchard Creek Dr
- 505 Orchard Creek Dr
- 504 Orchard Creek Dr
- 503 Orchard Creek Dr
- 1441 Haw Branch Rd
- 102 Eagle Ridge Dr
- 1233 Haw Branch Rd
- 124 Eagle Ridge Dr
- 224 Mewborn Dr
