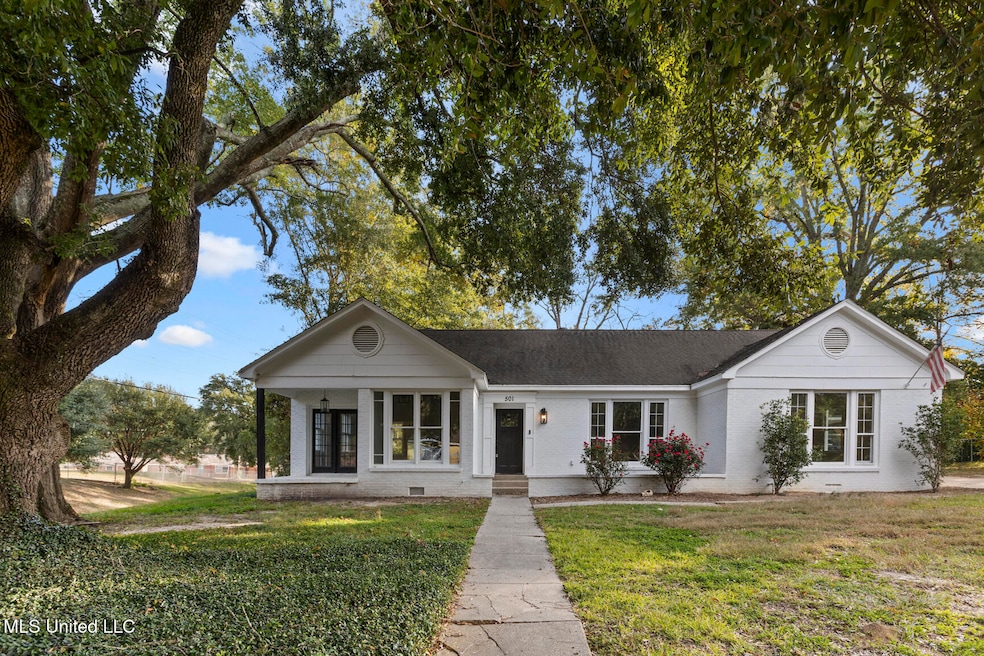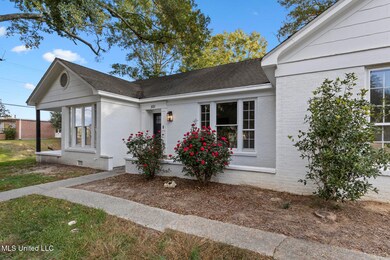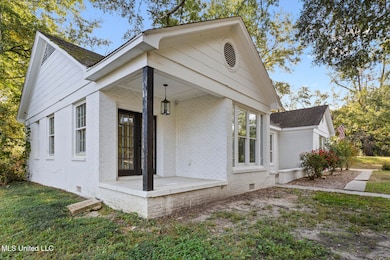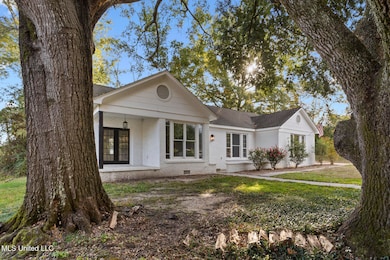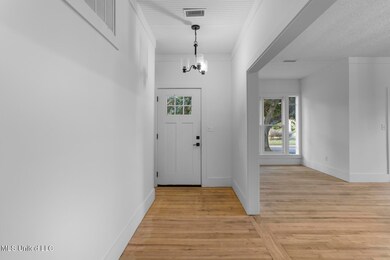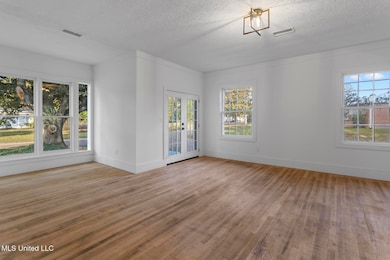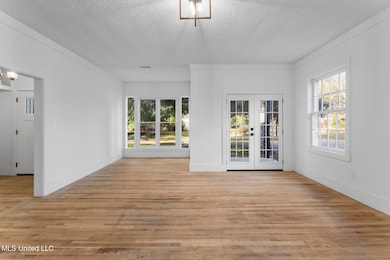501 Palestine St Raymond, MS 39154
Estimated payment $1,602/month
Highlights
- Hot Property
- Corner Lot
- Solid Surface Countertops
- Wood Flooring
- High Ceiling
- No HOA
About This Home
Located at 501 Palestine Street in the heart of Raymond, this charming 3-bedroom, 2-bath home blends classic 1940s character with thoughtful modern updates across a spacious, light-filled floorplan. Hinds Community College is just a short walk away, adding convenience to this already desirable location.
Nestled beneath mature trees on an oversized lot, the home offers a timeless cottage feel with generous room sizes, beautifully refinished hardwood floors, and multiple inviting living spaces.
Step inside to a bright and open interior where large picture windows flood the living and dining areas with natural light. Fresh paint, updated lighting, and preserved original millwork highlight the home's character while providing a clean, modern backdrop.
The kitchen offers an abundance of potential with extensive built-in shelving, butcher block countertops, a farmhouse sink, subway tile backsplash, and access to the large covered back porch—ideal for future customization or expansion. Adjacent spaces provide flexible dining and living options to accommodate a variety of layouts.
All three bedrooms are oversized, each with beautiful natural light and original hardwoods. The primary suite features a large walk-in closet area with built-in cabinetry and a spacious updated bathroom complete with beadboard accents, a wide walk-in tiled shower with bench seating, and modern hexagon flooring. The guest bath retains its nostalgic charm with patterned tile and classic wainscoting.
Outside, the expansive backyard offers endless possibilities—from gardening to recreation to entertaining—with plenty of shade and privacy. The full-length covered porch creates a perfect year-round outdoor living and gathering space.
An attached garage provides even more opportunity, with electrical and plumbing already in place—ready to be finished out as a workshop, studio, additional storage, or future expansion.
This 1943 cottage combines character, space, and modern improvements in a highly livable layout—perfectly positioned in one of Raymond's most convenient locations. Call your realtor today and come see this beautiful home for yourself.
Home Details
Home Type
- Single Family
Est. Annual Taxes
- $563
Year Built
- Built in 1943
Lot Details
- 1 Acre Lot
- Landscaped
- Corner Lot
- Back Yard Fenced and Front Yard
Home Design
- Brick Exterior Construction
- Architectural Shingle Roof
Interior Spaces
- 2,160 Sq Ft Home
- 1-Story Property
- Crown Molding
- High Ceiling
- Ceiling Fan
- Wood Frame Window
- Wood Flooring
- Laundry in Bathroom
Kitchen
- Dishwasher
- Solid Surface Countertops
- Built-In or Custom Kitchen Cabinets
- Farmhouse Sink
Bedrooms and Bathrooms
- 3 Bedrooms
- Dual Closets
- 2 Full Bathrooms
- Walk-in Shower
Parking
- Garage
- Driveway
Schools
- Raymond Elementary School
- Carver Middle School
- Raymond High School
Utilities
- Central Heating and Cooling System
- Natural Gas Connected
- Water Heater
Community Details
- No Home Owners Association
- Metes And Bounds Subdivision
Listing and Financial Details
- Assessor Parcel Number 4969-0467-000
Map
Home Values in the Area
Average Home Value in this Area
Tax History
| Year | Tax Paid | Tax Assessment Tax Assessment Total Assessment is a certain percentage of the fair market value that is determined by local assessors to be the total taxable value of land and additions on the property. | Land | Improvement |
|---|---|---|---|---|
| 2025 | $563 | $5,220 | $750 | $4,470 |
| 2024 | $563 | $5,220 | $750 | $4,470 |
| 2023 | $563 | $5,220 | $750 | $4,470 |
| 2022 | $744 | $5,220 | $750 | $4,470 |
| 2021 | $534 | $5,220 | $750 | $4,470 |
| 2020 | $523 | $5,185 | $750 | $4,435 |
| 2019 | $1,094 | $7,778 | $1,125 | $6,653 |
| 2018 | $506 | $5,185 | $750 | $4,435 |
| 2017 | $479 | $5,185 | $750 | $4,435 |
| 2016 | $479 | $5,185 | $750 | $4,435 |
| 2015 | $480 | $5,222 | $750 | $4,472 |
| 2014 | $469 | $5,222 | $750 | $4,472 |
Property History
| Date | Event | Price | List to Sale | Price per Sq Ft | Prior Sale |
|---|---|---|---|---|---|
| 11/14/2025 11/14/25 | For Sale | $295,000 | +40.5% | $137 / Sq Ft | |
| 03/22/2019 03/22/19 | Sold | -- | -- | -- | View Prior Sale |
| 02/07/2019 02/07/19 | Pending | -- | -- | -- | |
| 11/14/2018 11/14/18 | For Sale | $210,000 | -- | $99 / Sq Ft |
Purchase History
| Date | Type | Sale Price | Title Company |
|---|---|---|---|
| Warranty Deed | -- | -- | |
| Warranty Deed | -- | -- |
Mortgage History
| Date | Status | Loan Amount | Loan Type |
|---|---|---|---|
| Previous Owner | $176,000 | No Value Available |
Source: MLS United
MLS Number: 4131551
APN: 4969-0467-000
- 1052 Johnson Dr
- 306 E Main St
- 00 Main St
- 104 Mcclendon Dr
- 0 Olde Oak Tree Ln
- 190 Valley Dr
- 1600 Pine Hill Dr
- 1425 Pine Hill Dr
- 00 Drake Landing
- 0 Wood Duck Cove Unit 4116304
- 4 Greenhead Ln
- 0 Dresden Place Unit 4129308
- 7511 Midway Rd
- 1875 Moses Rd
- 141 Fox Run Dr
- 0 Mcfarland Rd Unit 21460112
- 1700 Dunn Pease Rd
- 1600 Wright Rd
- 1899 Ratliff Rd
- 0 Ms-18 Unit 4120558
- 124 Pecan St Unit Side B
- 324 Court St
- 5026 Oak Creek Dr
- 106 Stonebridge Ln
- 131 Woodchase Park Dr
- 408 East St
- 101 Mount Salus Rd
- 400 Oakhill Cir
- 402 Oakhill Cir
- 2119 Woodland Way
- 211 W Lakeview Dr
- 220 Mcree Dr
- 5551 Shaw Rd
- 2013 Magnolia Cove
- 1004 Arlington St
- 5501 Highway 80 W
- 1701 Huntcliff Way
- 2975 Mcdowell Rd
- 1008 Tanglewood Dr
- 1090 Branch St
