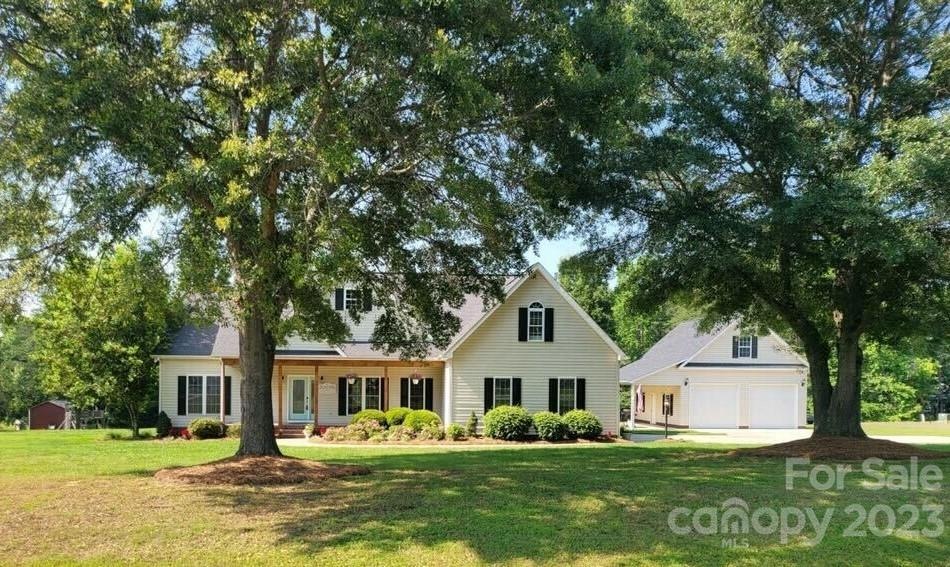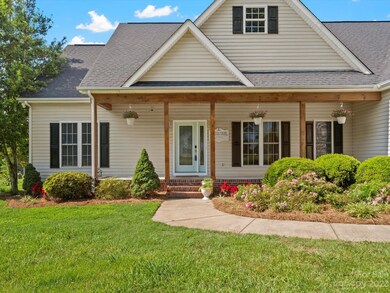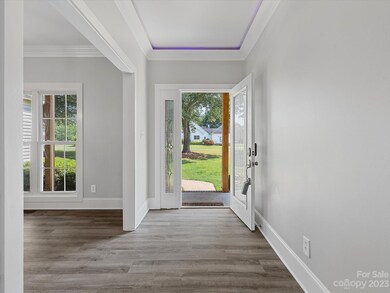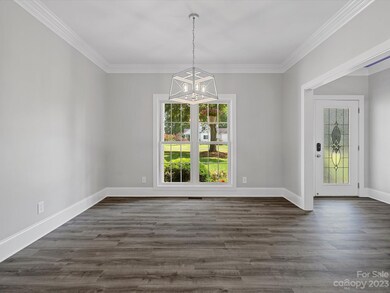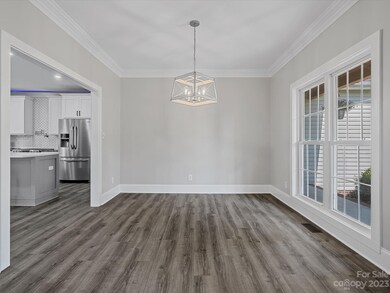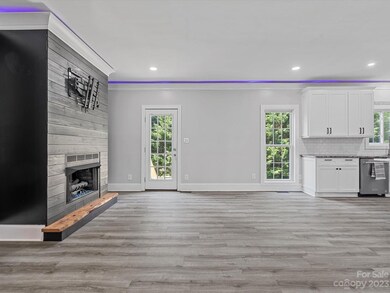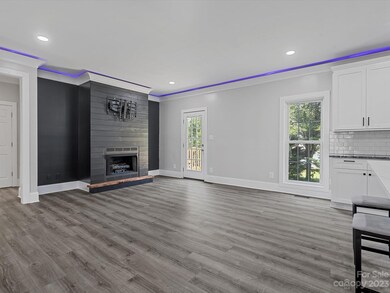
Estimated Value: $410,000 - $533,699
Highlights
- Open Floorplan
- Wooded Lot
- Corner Lot
- Griggs Road Elementary School Rated A
- Vaulted Ceiling
- 4 Car Detached Garage
About This Home
As of July 2023Welcome to this custom home nestled on an acre land in York! This property has been meticulously remodeled, with a focus on kitchen upgrades. The kitchen features an expansive quartz center island with seating for 4, granite countertops, soft-close drawers, mosaic tile backsplash, and a pot filler by the stove for convenience. You'll love the elegant mosaic tile designs, Moen faucets and backlit mirrors with adjustable light settings in both bathrooms. 2-car side-load garage and an additional detached 2-car garage, with over 300 square feet of potential for finished space above. 4 year old HVAC system and brand new ductwork. Country living at it's finest!
Last Agent to Sell the Property
NorthGroup Real Estate LLC Brokerage Email: claudette@thestaceysaulsgroup.com License #321156 Listed on: 06/09/2023

Co-Listed By
Keller Williams Ballantyne Area Brokerage Email: claudette@thestaceysaulsgroup.com License #270178
Home Details
Home Type
- Single Family
Est. Annual Taxes
- $2,628
Year Built
- Built in 2000
Lot Details
- Lot Dimensions are 141x302
- Corner Lot
- Wooded Lot
- Property is zoned RUD
HOA Fees
- $13 Monthly HOA Fees
Parking
- 4 Car Detached Garage
Home Design
- Vinyl Siding
Interior Spaces
- 1.5-Story Property
- Open Floorplan
- Vaulted Ceiling
- Fireplace
- Crawl Space
Kitchen
- Breakfast Bar
- Electric Oven
- Electric Cooktop
- Dishwasher
- Kitchen Island
- Disposal
Flooring
- Tile
- Vinyl
Bedrooms and Bathrooms
- 3 Main Level Bedrooms
Laundry
- Laundry Room
- Electric Dryer Hookup
Schools
- Griggs Road Elementary School
- Oakridge Middle School
- Clover High School
Utilities
- Forced Air Heating and Cooling System
- Septic Tank
Community Details
- The Hylands Association
- The Hylands Subdivision
Listing and Financial Details
- Assessor Parcel Number 457-01-01-015
Ownership History
Purchase Details
Home Financials for this Owner
Home Financials are based on the most recent Mortgage that was taken out on this home.Purchase Details
Home Financials for this Owner
Home Financials are based on the most recent Mortgage that was taken out on this home.Purchase Details
Home Financials for this Owner
Home Financials are based on the most recent Mortgage that was taken out on this home.Purchase Details
Purchase Details
Similar Homes in York, SC
Home Values in the Area
Average Home Value in this Area
Purchase History
| Date | Buyer | Sale Price | Title Company |
|---|---|---|---|
| Furr Thomas Joshua | $485,000 | None Listed On Document | |
| Skogsberg Aaron | $327,000 | None Available | |
| Yelton Larry D | $235,000 | None Available | |
| Dalton Zoe | $183,500 | -- | |
| Ridgewood Bldrs Inc | $20,900 | -- |
Mortgage History
| Date | Status | Borrower | Loan Amount |
|---|---|---|---|
| Open | Furr Thomas Joshua | $339,500 | |
| Previous Owner | Skogsberg Aaron | $261,600 | |
| Previous Owner | Yelton Larry D | $181,000 | |
| Previous Owner | Yelton Larry D | $172,000 | |
| Previous Owner | Yelton Larry D | $30,600 | |
| Previous Owner | Yelton Larry D | $188,000 | |
| Previous Owner | Yelton Larry D | $35,000 | |
| Previous Owner | Yelton Larry D | $35,250 | |
| Previous Owner | Yelton Larry D | $188,000 | |
| Previous Owner | Simpson Greg | $198,000 |
Property History
| Date | Event | Price | Change | Sq Ft Price |
|---|---|---|---|---|
| 07/13/2023 07/13/23 | Sold | $485,000 | 0.0% | $248 / Sq Ft |
| 06/09/2023 06/09/23 | For Sale | $485,000 | +48.3% | $248 / Sq Ft |
| 08/17/2020 08/17/20 | Off Market | $327,000 | -- | -- |
| 12/11/2017 12/11/17 | Sold | $327,000 | -2.2% | $165 / Sq Ft |
| 10/17/2017 10/17/17 | Pending | -- | -- | -- |
| 10/11/2017 10/11/17 | For Sale | $334,500 | -- | $169 / Sq Ft |
Tax History Compared to Growth
Tax History
| Year | Tax Paid | Tax Assessment Tax Assessment Total Assessment is a certain percentage of the fair market value that is determined by local assessors to be the total taxable value of land and additions on the property. | Land | Improvement |
|---|---|---|---|---|
| 2024 | $2,628 | $18,596 | $2,000 | $16,596 |
| 2023 | $1,856 | $12,808 | $2,000 | $10,808 |
| 2022 | $1,529 | $12,808 | $2,000 | $10,808 |
| 2021 | -- | $12,808 | $2,000 | $10,808 |
| 2020 | $1,450 | $12,808 | $0 | $0 |
| 2019 | $1,564 | $12,660 | $0 | $0 |
| 2018 | $6,664 | $18,990 | $0 | $0 |
| 2017 | $902 | $8,660 | $0 | $0 |
| 2016 | $849 | $7,800 | $0 | $0 |
| 2014 | $946 | $7,800 | $1,280 | $6,520 |
| 2013 | $946 | $8,300 | $1,280 | $7,020 |
Agents Affiliated with this Home
-
Claudette Jacobs

Seller's Agent in 2023
Claudette Jacobs
NorthGroup Real Estate LLC
(704) 839-1935
1 in this area
61 Total Sales
-
Stacey Sauls

Seller Co-Listing Agent in 2023
Stacey Sauls
Keller Williams Ballantyne Area
(803) 768-5478
13 in this area
679 Total Sales
-
Jason Altenhof

Buyer's Agent in 2023
Jason Altenhof
Costello Real Estate and Investments LLC
(704) 880-0634
5 in this area
50 Total Sales
-
Don Anthony

Seller's Agent in 2017
Don Anthony
C-A-RE Realty
(888) 388-4377
10 in this area
540 Total Sales
Map
Source: Canopy MLS (Canopy Realtor® Association)
MLS Number: 4037732
APN: 4570101015
- 500 Pearl Place Ln
- 1622 Hunters Place Rd
- 6688 Pine Forest Dr
- 237 Creekstone Ln
- 1912 Dawnhurst Ln
- 932 Dovefield Dr
- 2050 Sunswept Ln
- 811 Acclaim Dr
- 556 Peaceful Creek Dr
- 722 Clegg Farm Dr
- 1821 Sherrer Rd
- 1028 Swaying Oats Dr
- 2916 Charlotte Hwy
- 3107 Balkan Dr
- 812 Timber Creek Dr
- 6524 Athens Dr
- 3039 S Paraham Rd
- 2935 Bent Twig Ct
- 6742 Charlotte Hwy
- 248 Miramar Dr
- 501 Pearl Place Ln
- 505 Pearl Place Ln
- 100 Felix Ln
- 2255 S Paraham Rd
- 508 Pearl Place Ln
- 504 Pearl Place Ln
- 2267 S Paraham Rd
- 2243 S Paraham Rd Unit 3
- 509 Pearl Place Ln
- 104 Felix Ln
- 306 Little Daisy Ln
- 512 Pearl Place Ln
- 2231 S Paraham Rd
- 108 Felix Ln
- 310 Little Daisy Ln
- 1305 Summer Spring Ln
- 112 Felix Ln
- 1309 Summer Spring Ln
- 309 Little Daisy Ln
- 3011 Vanhook Dr
