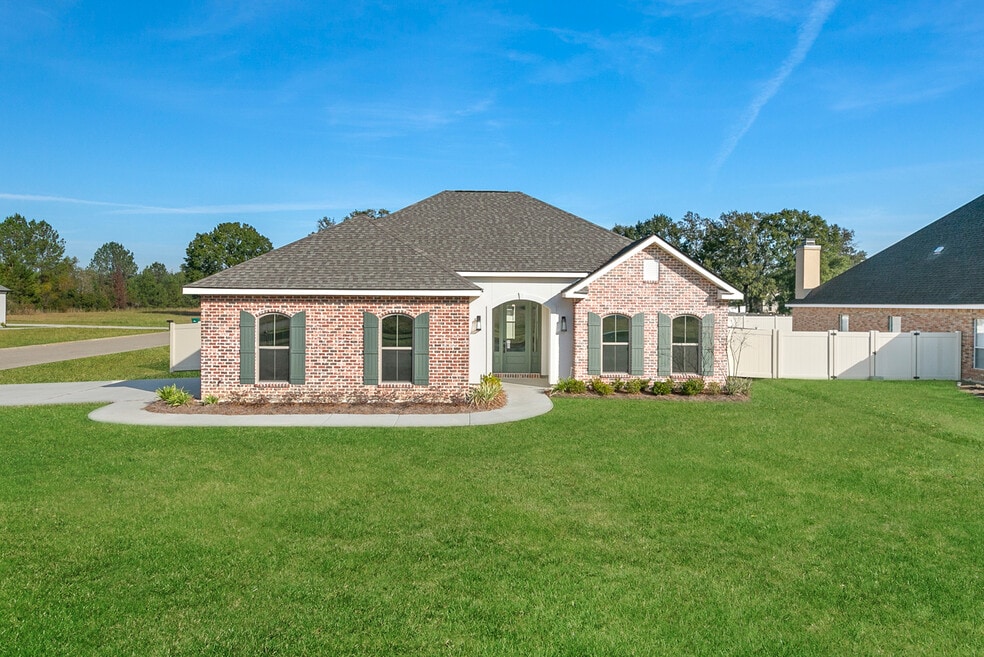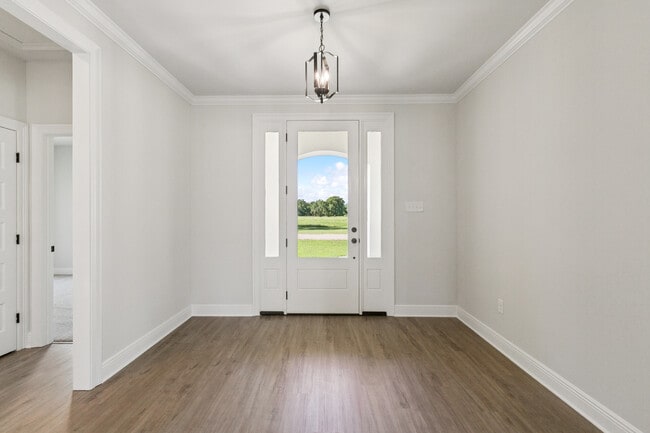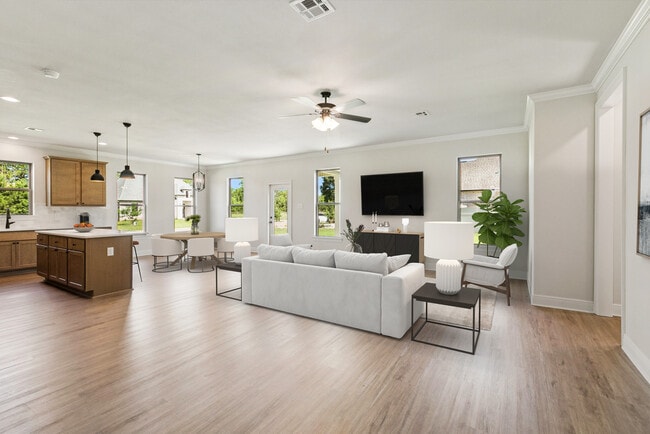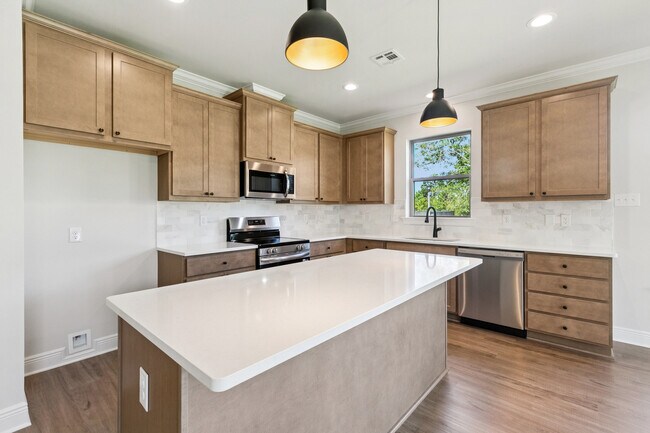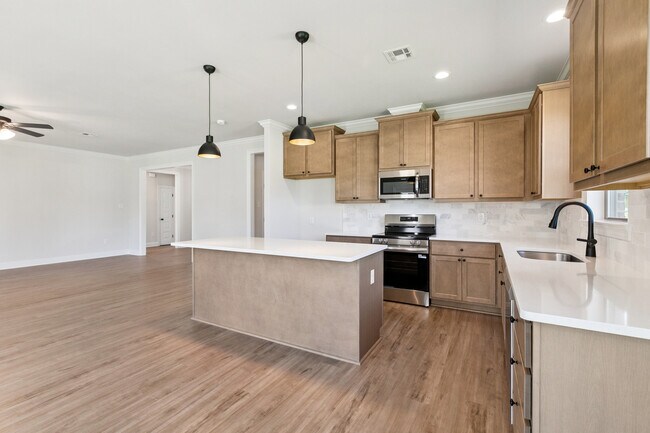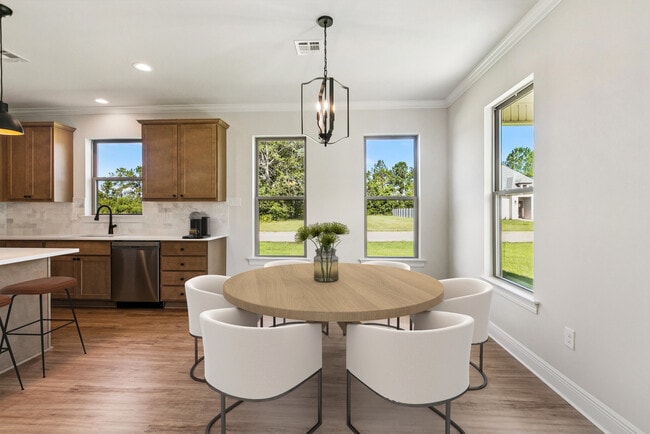Estimated payment $2,333/month
Highlights
- New Construction
- No HOA
- 1-Story Property
About This Home
Introducing our ready to move-in Preston in the heart of Picayune! This stunning 3 bedroom, 2-bath new home offers 1900 square feet of thoughtfully designed living space on an oversized corner homesite with a brand-new vinyl privacy fence. Step inside to discover an open-concept layout that seamlessly connects the spacious living area, breakfast room, and modern kitchen--perfect for entertaining or relaxing with family. The kitchen features sleek quartz countertops, maple cabinetry, matte black finishes, and a center island that anchors the space. The primary owner's suite offers a peaceful retreat with a luxurious ensuite bath and a generous walk-in closet, while two additional bedrooms provide flexibility for guests, family or a home office.
Sales Office
| Monday - Saturday |
9:30 AM - 5:30 PM
|
| Sunday |
1:00 PM - 5:30 PM
|
Home Details
Home Type
- Single Family
Home Design
- New Construction
Interior Spaces
- 1-Story Property
Bedrooms and Bathrooms
- 3 Bedrooms
- 2 Full Bathrooms
Community Details
- No Home Owners Association

