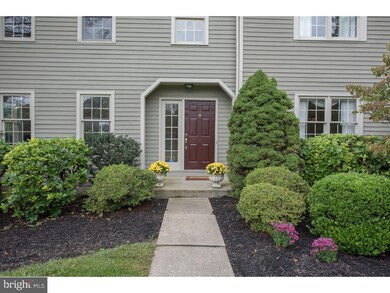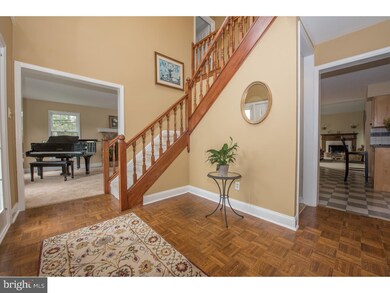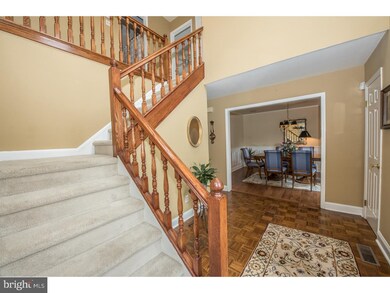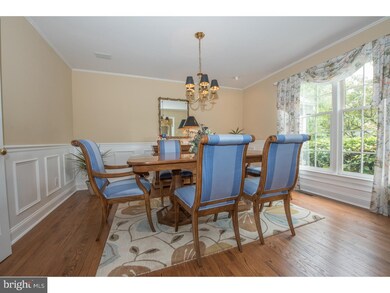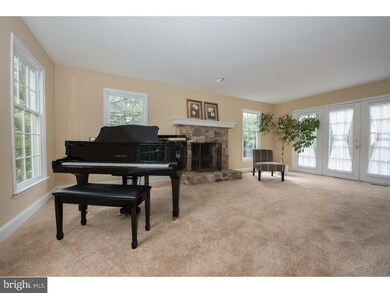
501 Pickering Cir Chester Springs, PA 19425
Chester Springs-West Pikeland Township NeighborhoodHighlights
- Traditional Architecture
- Wood Flooring
- 2 Fireplaces
- Lionville Elementary School Rated A
- Attic
- No HOA
About This Home
As of January 2025Beautiful Chester Springs home with the feel of the country while conveniently located close to amenities in the sought after community of "Bridlewood." Situated on a magnificently landscaped, premium 1 acre lot offering unparalleled curb appeal, this traditional home features 3 Bedrooms, 2 full Baths & 1 half Bath plus a fabulous Family Room addition and extra living space in the professionally finished lower level. Tastefully appointed and neutrally decorated featuring New roof (2015), New driveway, Custom designed mahogany garage doors, 2 newly re-stuccoed chimneys & 2 Fireplaces. 1st Floor features 2-story Entry Foyer w/skylite & turned oak staircase; formal Living Room w/raised hearth stone Fireplace & triple atrium door to rear patio; formal Dining Room w/hardwood floor, wainscoting & crown molding; Family Room addition w/marble surround Fireplace, custom built-in bookcases, wet bar area w/granite & wine refrig & French doors to patio; Gourmet Kitchen & Breakfast Room w/solid mahogany custom cabinetry, stainless appliances, New double bowl sink, tile backsplash & convenient desk area; Powder Rm w/pedestal sink & Laundry Room w/cabinets & rear hall dbl closet. 2nd Floor offers Master Suite including updated Master bath w/granite counters & subway tile shower w/clear glass door; 2 add'l Family BRs w/dbl closets & Hall Bath w/ceramic tile floor & tub/shower; Fin Lower Level offers add'l living space w/built-ins plus plenty of storage. Outdoor Living features private patio overlooking the private 1 acre tree lined yard. Don't miss this beautiful home in the Award-Winning Downingtown School District, featuring the acclaimed STEM Academy, and conveniently located to corporate centers, PA Turnpike, shopping & restaurants!
Last Agent to Sell the Property
BHHS Fox & Roach Malvern-Paoli License #RS186979L Listed on: 09/27/2018

Home Details
Home Type
- Single Family
Est. Annual Taxes
- $6,772
Year Built
- Built in 1985
Lot Details
- 1 Acre Lot
- Level Lot
- Property is in good condition
- Property is zoned CR
Parking
- 2 Car Direct Access Garage
- Garage Door Opener
- Driveway
Home Design
- Traditional Architecture
- Shingle Roof
- Wood Siding
Interior Spaces
- 2,468 Sq Ft Home
- Property has 2 Levels
- Wet Bar
- Ceiling height of 9 feet or more
- Ceiling Fan
- Skylights
- 2 Fireplaces
- Marble Fireplace
- Stone Fireplace
- Family Room
- Living Room
- Dining Room
- Finished Basement
- Basement Fills Entire Space Under The House
- Attic
Kitchen
- Self-Cleaning Oven
- Built-In Range
- Built-In Microwave
- Dishwasher
Flooring
- Wood
- Wall to Wall Carpet
- Tile or Brick
Bedrooms and Bathrooms
- 3 Bedrooms
- En-Suite Primary Bedroom
- En-Suite Bathroom
- Walk-in Shower
Laundry
- Laundry Room
- Laundry on main level
Outdoor Features
- Patio
Schools
- Lionville Elementary And Middle School
- Downingtown High School East Campus
Utilities
- Forced Air Heating and Cooling System
- Back Up Electric Heat Pump System
- Electric Water Heater
- On Site Septic
- Cable TV Available
Community Details
- No Home Owners Association
- Bridlewood Subdivision
Listing and Financial Details
- Tax Lot 0051
- Assessor Parcel Number 34-04P-0051
Ownership History
Purchase Details
Home Financials for this Owner
Home Financials are based on the most recent Mortgage that was taken out on this home.Purchase Details
Home Financials for this Owner
Home Financials are based on the most recent Mortgage that was taken out on this home.Purchase Details
Similar Home in Chester Springs, PA
Home Values in the Area
Average Home Value in this Area
Purchase History
| Date | Type | Sale Price | Title Company |
|---|---|---|---|
| Deed | $680,000 | None Listed On Document | |
| Deed | $680,000 | None Listed On Document | |
| Deed | $415,000 | Keystone Premier Settlement | |
| Quit Claim Deed | -- | -- |
Mortgage History
| Date | Status | Loan Amount | Loan Type |
|---|---|---|---|
| Open | $340,000 | New Conventional | |
| Closed | $340,000 | New Conventional | |
| Previous Owner | $323,000 | New Conventional | |
| Previous Owner | $342,000 | New Conventional | |
| Previous Owner | $332,000 | New Conventional | |
| Previous Owner | $252,340 | FHA | |
| Previous Owner | $190,000 | Fannie Mae Freddie Mac |
Property History
| Date | Event | Price | Change | Sq Ft Price |
|---|---|---|---|---|
| 01/15/2025 01/15/25 | Sold | $680,000 | +0.7% | $276 / Sq Ft |
| 12/02/2024 12/02/24 | Pending | -- | -- | -- |
| 11/21/2024 11/21/24 | For Sale | $675,000 | +62.7% | $274 / Sq Ft |
| 01/17/2019 01/17/19 | Sold | $415,000 | -2.3% | $168 / Sq Ft |
| 12/06/2018 12/06/18 | Pending | -- | -- | -- |
| 11/19/2018 11/19/18 | For Sale | $424,900 | 0.0% | $172 / Sq Ft |
| 10/15/2018 10/15/18 | Price Changed | $424,900 | -3.4% | $172 / Sq Ft |
| 09/27/2018 09/27/18 | For Sale | $439,900 | -- | $178 / Sq Ft |
Tax History Compared to Growth
Tax History
| Year | Tax Paid | Tax Assessment Tax Assessment Total Assessment is a certain percentage of the fair market value that is determined by local assessors to be the total taxable value of land and additions on the property. | Land | Improvement |
|---|---|---|---|---|
| 2024 | $7,307 | $209,320 | $63,160 | $146,160 |
| 2023 | $7,098 | $209,320 | $63,160 | $146,160 |
| 2022 | $6,924 | $209,320 | $63,160 | $146,160 |
| 2021 | $6,810 | $209,320 | $63,160 | $146,160 |
| 2020 | $6,772 | $209,320 | $63,160 | $146,160 |
| 2019 | $6,772 | $209,320 | $63,160 | $146,160 |
| 2018 | $6,772 | $209,320 | $63,160 | $146,160 |
| 2017 | $6,772 | $209,320 | $63,160 | $146,160 |
| 2016 | $6,425 | $209,320 | $63,160 | $146,160 |
| 2015 | $6,425 | $209,320 | $63,160 | $146,160 |
| 2014 | $6,425 | $209,320 | $63,160 | $146,160 |
Agents Affiliated with this Home
-
Joymarie DeFruscio-Achenbach

Seller's Agent in 2025
Joymarie DeFruscio-Achenbach
Keller Williams Realty Group
(484) 614-2204
1 in this area
476 Total Sales
-
Katie Boyd Alvar Boyd

Seller Co-Listing Agent in 2025
Katie Boyd Alvar Boyd
Keller Williams Realty Group
(610) 792-5900
1 in this area
19 Total Sales
-
Kathleen Lomonaco

Buyer's Agent in 2025
Kathleen Lomonaco
Realty One Group Restore - Collegeville
(610) 451-0510
1 in this area
77 Total Sales
-
Maribeth McConnell

Seller's Agent in 2019
Maribeth McConnell
BHHS Fox & Roach
(610) 724-6384
2 in this area
203 Total Sales
-
Michael McConnell

Seller Co-Listing Agent in 2019
Michael McConnell
BHHS Fox & Roach
(610) 331-4227
1 in this area
101 Total Sales
-
Robert Celenza

Buyer's Agent in 2019
Robert Celenza
Keller Williams Real Estate - West Chester
(610) 420-8725
40 Total Sales
Map
Source: Bright MLS
MLS Number: 1007528784
APN: 34-04P-0051.0000
- 800 Hunt Club Ln
- 1101 Saint Michaels Ct Unit 1101
- 1506 Saint Johnsbury Ct Unit 1506
- 20 Mooney Ln
- 1415 Hark a Way Rd
- 804 Pritchet Ct
- 69 Fairfield Ln
- 138 Talgrath Ct Unit 508
- 1550 Conestoga Rd
- 121 Talgrath Ct
- 113 Conway Ct
- 211 Ravenwood Rd
- 123 Caernarvon Ct
- 106 Caernarvon Ct
- 944 Kimberton Rd
- 925 Drovers Ln
- 107 Timber Springs Ln
- 116 Timber Springs Ln
- 1019 Kimberton Rd
- 127 Timber Springs Ln


