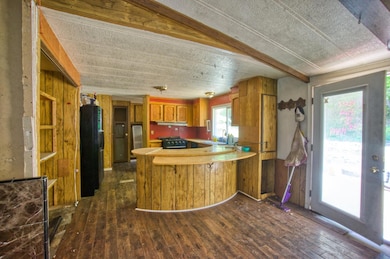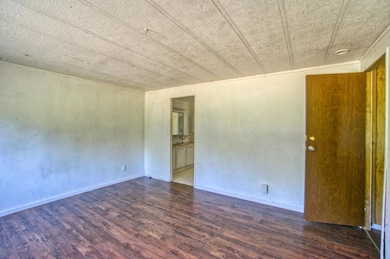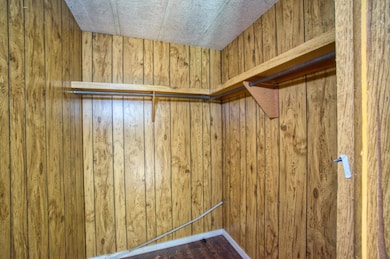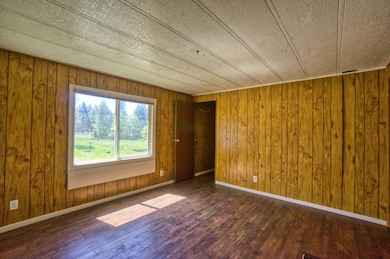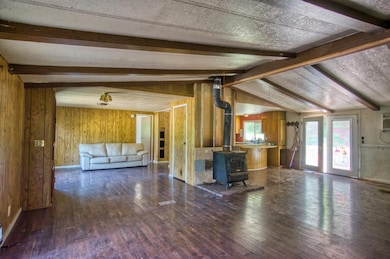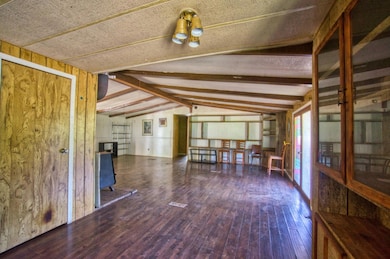501 Pinecrest Dr Grants Pass, OR 97526
Estimated payment $2,973/month
Total Views
22,776
3
Beds
2
Baths
2,200
Sq Ft
$250
Price per Sq Ft
Highlights
- Horse Property
- 134.17 Acre Lot
- Deck
- Home fronts a creek
- Mountain View
- Ranch Style House
About This Home
134.17 Acres on gated lot waiting for your vision. Close to town and very private. Access private driveway at the railroad tracks, stay to the right. There is an unpermitted home, well, and septic. Electricity is available across the rail road tracks. There are view lots on top and several flat areas for pasture or?
Listing Agent
Century 21 JC Jones American Dream License #201221674 Listed on: 04/01/2024

Home Details
Home Type
- Single Family
Est. Annual Taxes
- $952
Lot Details
- 134.17 Acre Lot
- Home fronts a creek
- Property is zoned Wr; Woodlot Res, Wr; Woodlot Res
Parking
- Driveway
Home Design
- Ranch Style House
- Pillar, Post or Pier Foundation
- Frame Construction
- Asphalt Roof
Interior Spaces
- 2,200 Sq Ft Home
- Aluminum Window Frames
- Living Room
- Laminate Flooring
- Mountain Views
- Range
- Laundry Room
Bedrooms and Bathrooms
- 3 Bedrooms
- 2 Full Bathrooms
Outdoor Features
- Horse Property
- Deck
- Outdoor Storage
- Storage Shed
Schools
- Ft Vannoy Elementary School
- Fleming Middle School
- North Valley High School
Utilities
- No Cooling
- Heating System Uses Wood
- Power Generator
- Well
- Septic Tank
Community Details
- No Home Owners Association
Listing and Financial Details
- Assessor Parcel Number R317573
Map
Create a Home Valuation Report for This Property
The Home Valuation Report is an in-depth analysis detailing your home's value as well as a comparison with similar homes in the area
Home Values in the Area
Average Home Value in this Area
Tax History
| Year | Tax Paid | Tax Assessment Tax Assessment Total Assessment is a certain percentage of the fair market value that is determined by local assessors to be the total taxable value of land and additions on the property. | Land | Improvement |
|---|---|---|---|---|
| 2025 | $1,151 | $87,010 | -- | -- |
| 2024 | $1,151 | $84,480 | -- | -- |
| 2023 | $1,055 | $82,020 | $0 | $0 |
| 2022 | $952 | $79,640 | -- | -- |
| 2021 | $873 | $77,320 | $0 | $0 |
| 2020 | $870 | $75,070 | $0 | $0 |
| 2019 | $812 | $72,890 | $0 | $0 |
| 2018 | $807 | $70,780 | $0 | $0 |
| 2017 | $822 | $68,720 | $0 | $0 |
| 2016 | $728 | $66,730 | $0 | $0 |
| 2015 | $700 | $64,790 | $0 | $0 |
| 2014 | $666 | $62,660 | $0 | $0 |
Source: Public Records
Property History
| Date | Event | Price | List to Sale | Price per Sq Ft | Prior Sale |
|---|---|---|---|---|---|
| 04/09/2024 04/09/24 | Price Changed | $550,000 | -7.6% | $250 / Sq Ft | |
| 04/01/2024 04/01/24 | For Sale | $595,000 | 0.0% | $270 / Sq Ft | |
| 03/11/2024 03/11/24 | Pending | -- | -- | -- | |
| 09/01/2023 09/01/23 | Price Changed | $595,000 | -4.8% | $270 / Sq Ft | |
| 05/08/2023 05/08/23 | For Sale | $625,000 | +132.3% | $284 / Sq Ft | |
| 02/20/2015 02/20/15 | Sold | $269,000 | -10.3% | -- | View Prior Sale |
| 12/30/2014 12/30/14 | Pending | -- | -- | -- | |
| 09/16/2013 09/16/13 | For Sale | $299,900 | -- | -- |
Source: Oregon Datashare
Purchase History
| Date | Type | Sale Price | Title Company |
|---|---|---|---|
| Warranty Deed | $500,000 | First American Title | |
| Bargain Sale Deed | -- | First American Title | |
| Bargain Sale Deed | -- | First American Title | |
| Warranty Deed | $406,000 | First American Title | |
| Warranty Deed | $269,000 | First American | |
| Interfamily Deed Transfer | -- | None Available | |
| Interfamily Deed Transfer | -- | None Available | |
| Interfamily Deed Transfer | -- | -- |
Source: Public Records
Mortgage History
| Date | Status | Loan Amount | Loan Type |
|---|---|---|---|
| Previous Owner | $168,000 | Purchase Money Mortgage | |
| Previous Owner | $228,000 | Unknown |
Source: Public Records
Source: Oregon Datashare
MLS Number: 220163583
APN: R317573
Nearby Homes
- 780 Pinecrest Dr
- 250 Adams Way
- 202 Westridge Dr
- 0 Tina Way
- 1260 Pinecrest Dr
- 148 Adams Way
- 448 Adams Way
- 259 Tina Way
- 0 Pinecrest Dr Unit 220210247
- 905 Lathrop Rd
- 1178 Saratoga Way
- 1285 NW Cooke Ave
- 210 NW Woodbrook Dr
- 101 Melissa Ln
- 1137 Sunburst Way
- 1946 NW Crown St
- 1172 NW Starlite Place
- 1833 Saratoga Way
- 1162 NW Starlite Place
- 490 Surrey Dr
- 2087 Upper River Rd
- 1337 SW Foundry St Unit B
- 55 SW Eastern Ave Unit 55
- 53 SW Eastern Ave Unit 53
- 1100 Fruitdale Dr
- 3101 Williams Hwy
- 195 Hidden Valley Rd
- 6554 Or-238 Unit ID1337818P
- 700 N Haskell St
- 1125 Annalise St
- 2642 W Main St
- 835 Overcup St
- 237 E McAndrews Rd
- 534 Hamilton St
- 534 Hamilton St Unit 534
- 1661 S Columbus Ave
- 230 Laurel St
- 309 Laurel St

