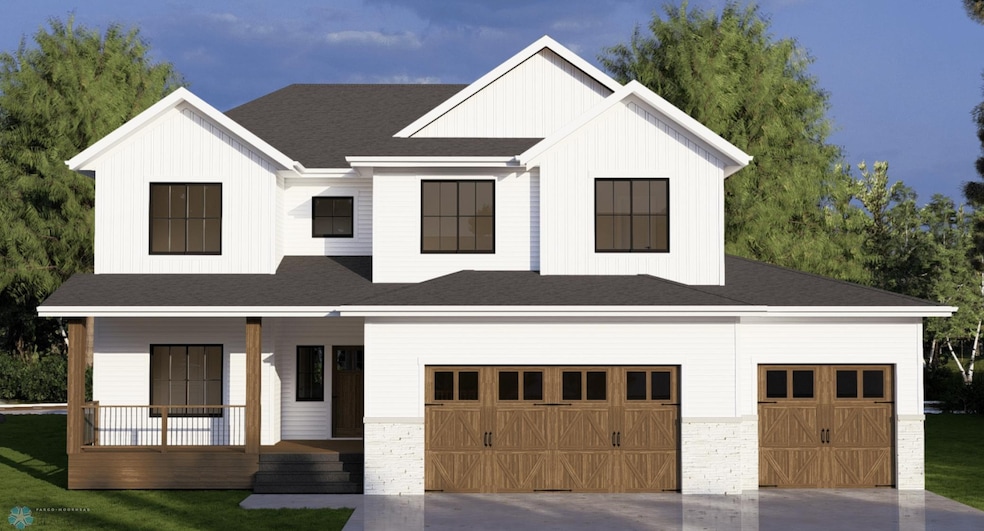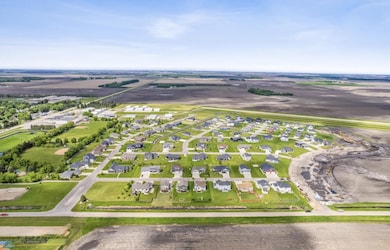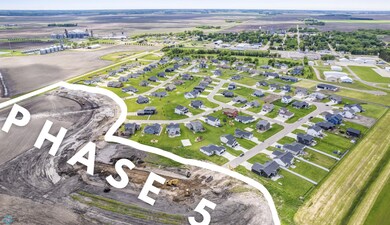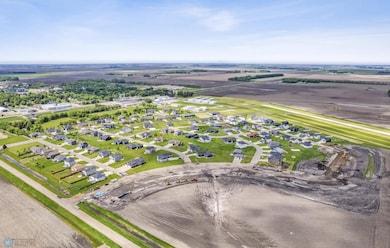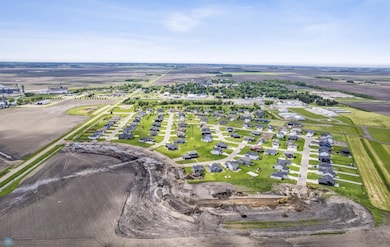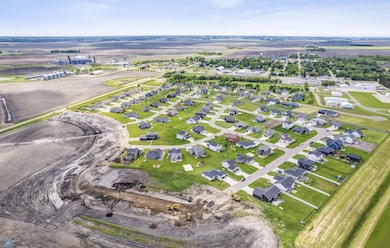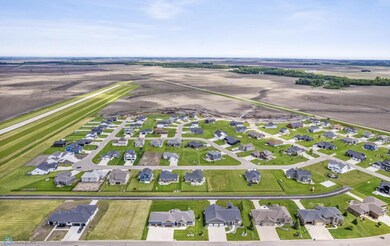501 Prairie Pkwy Kindred, ND 58051
Estimated payment $4,578/month
Highlights
- New Construction
- Main Floor Primary Bedroom
- Mud Room
- Kindred Elementary School Rated A
- Loft
- No HOA
About This Home
To be built in the Newport Addition of Kindred! Customize this beautiful new "Ashbury" 2 story plan. Open floor plan has flex room, powder room, mudroom, morning kitchen plus main floor owner's suite that includes private bath with double sinks and large walk-in closet! Large bonus loft overlooks main floor with three additional bedrooms, full bath with double sinks, laundry and pocket office on the upper level! Room to grow in the unfinished basement with room for two more bedrooms, huge storage area, 4th bath and massive lower level entertaining space. Time to customize and enjoy small town living in Kindred! *Photos and video are of previous model and may not reflect this home's finishes and amenities.*
Home Details
Home Type
- Single Family
Year Built
- Built in 2025 | New Construction
Parking
- 3 Car Attached Garage
- Insulated Garage
- Garage Door Opener
Home Design
- Vinyl Siding
Interior Spaces
- 2,934 Sq Ft Home
- 2-Story Property
- Mud Room
- Entrance Foyer
- Living Room
- Dining Room
- Home Office
- Loft
- Utility Room Floor Drain
Kitchen
- Walk-In Pantry
- Range
- Microwave
- Dishwasher
- Stainless Steel Appliances
- Disposal
Bedrooms and Bathrooms
- 5 Bedrooms
- Primary Bedroom on Main
- En-Suite Bathroom
Laundry
- Laundry Room
- Washer and Dryer Hookup
Basement
- Basement Fills Entire Space Under The House
- Basement Ceilings are 8 Feet High
- Sump Pump
- Drain
- Basement Storage
- Basement Window Egress
Utilities
- Forced Air Heating and Cooling System
- Electric Water Heater
Additional Features
- Front Porch
- 0.26 Acre Lot
Community Details
- No Home Owners Association
- Built by DABBERT CUSTOM HOMES
- Newport Ridge Community
- Newport Ridge 9Th Addition Subdivision
Map
Home Values in the Area
Average Home Value in this Area
Property History
| Date | Event | Price | List to Sale | Price per Sq Ft |
|---|---|---|---|---|
| 07/11/2025 07/11/25 | Price Changed | $51,000 | -93.0% | -- |
| 04/28/2025 04/28/25 | For Sale | $730,000 | +1389.8% | $249 / Sq Ft |
| 01/02/2025 01/02/25 | For Sale | $49,000 | -- | -- |
Source: NorthstarMLS
MLS Number: 6711214
- 7994 Jacks Way
- 6718 68th St S
- 6733 67th Ave S
- 6751 66th Ave S
- 1001 60th Ave W
- 6747 66th Ave S
- 6715 66th Ave S
- 5476 Lori Ln W
- 4742 50th Ave S
- 5800 S 38th St
- 4960 47th St S
- 1058 Parkway Dr
- 4550 S 49th Ave
- 4685 49th Ave S
- 5624 Tillstone Dr S
- 4850 46th St S
- 5676 38th St S
- 4732 47th St S
- 5522 36th St S
- 4452-4522 47th St S
