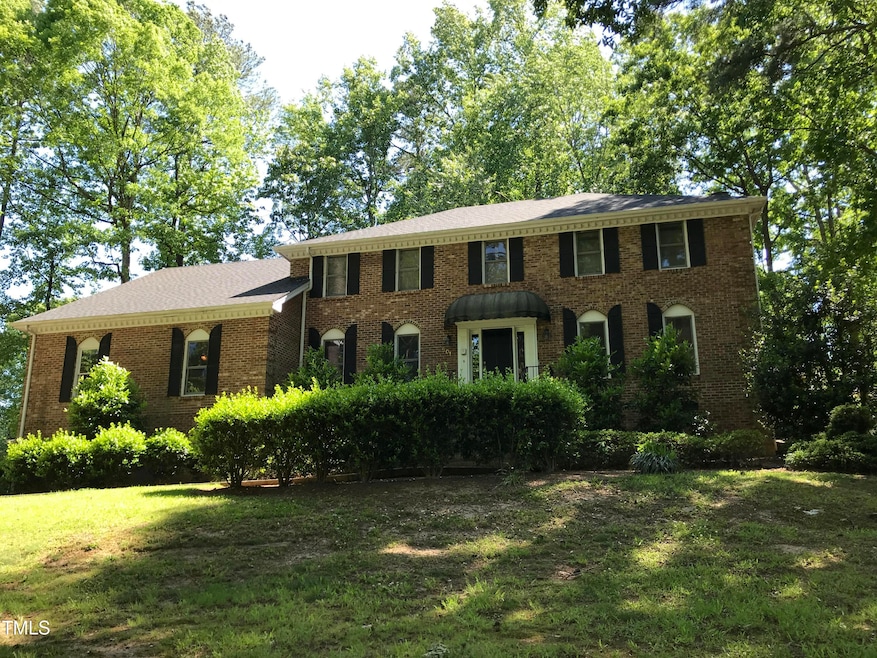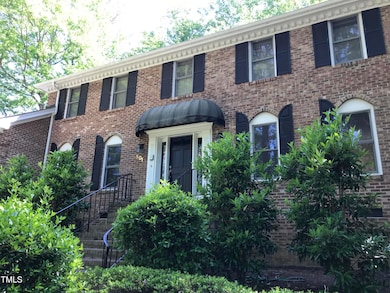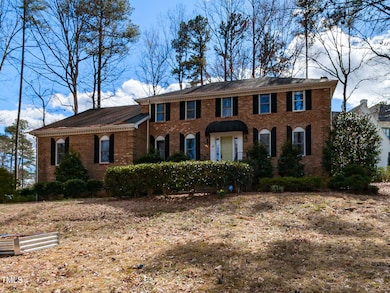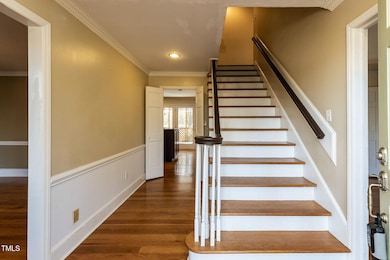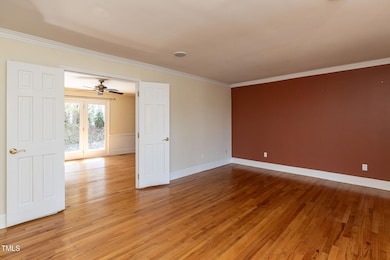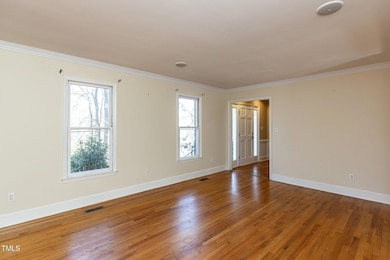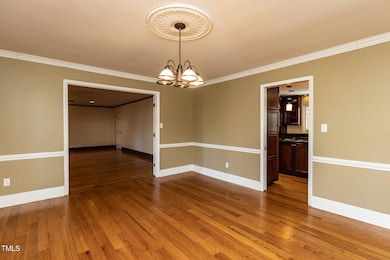501 Queensferry Rd Cary, NC 27511
MacGregor Downs NeighborhoodEstimated payment $6,923/month
Total Views
40,994
4
Beds
4.5
Baths
4,799
Sq Ft
$250
Price per Sq Ft
Highlights
- Golf Course Community
- Built-In Refrigerator
- Deck
- Briarcliff Elementary School Rated A
- Clubhouse
- Wooded Lot
About This Home
MacGregor Downs golf course community. Hard wood in 1st and 2nd floor. Fabulous gourmet kitchen with build in refrigerator, double oven, Granite counter top,SS appliances wet bar. Additional huge great room in main. Master bedroom with FP, sitting area. Bonus room in second floor can be using as 5th bed. Partial finished basement with 1/2 bath. House sell AS-IS(The sellers will not do any repair) .
Home Details
Home Type
- Single Family
Est. Annual Taxes
- $8,195
Year Built
- Built in 1979
Lot Details
- 0.67 Acre Lot
- Brush Vegetation
- Corner Lot
- Wooded Lot
- Property is zoned R12
HOA Fees
- $9 Monthly HOA Fees
Parking
- 2 Car Attached Garage
- Side Facing Garage
- Garage Door Opener
- Private Driveway
Home Design
- Traditional Architecture
- Tri-Level Property
- Concrete Foundation
- Combination Foundation
- Shingle Roof
Interior Spaces
- Ceiling Fan
- Double Pane Windows
- Shutters
- Blinds
- Family Room
- Living Room
- L-Shaped Dining Room
- Den
- Bonus Room
Kitchen
- Eat-In Kitchen
- Double Oven
- Built-In Gas Oven
- Cooktop
- Microwave
- Built-In Refrigerator
- Ice Maker
- Dishwasher
- Stainless Steel Appliances
- Kitchen Island
- Granite Countertops
- Disposal
Flooring
- Wood
- Tile
Bedrooms and Bathrooms
- 4 Bedrooms
- Primary bedroom located on second floor
- Walk-In Closet
- Double Vanity
- Separate Shower in Primary Bathroom
- Separate Shower
Laundry
- Laundry on upper level
- Washer and Electric Dryer Hookup
Partially Finished Basement
- Partial Basement
- Crawl Space
Outdoor Features
- Deck
- Rear Porch
Schools
- Brassfield Elementary School
- East Cary Middle School
- Green Hope High School
Utilities
- Forced Air Heating and Cooling System
- Natural Gas Connected
- Gas Water Heater
Listing and Financial Details
- Assessor Parcel Number 0762083376
Community Details
Overview
- Macgregor Downs HOA, Phone Number (919) 362-1460
- Macgregor Downs Subdivision
Amenities
- Clubhouse
Recreation
- Golf Course Community
Map
Create a Home Valuation Report for This Property
The Home Valuation Report is an in-depth analysis detailing your home's value as well as a comparison with similar homes in the area
Home Values in the Area
Average Home Value in this Area
Tax History
| Year | Tax Paid | Tax Assessment Tax Assessment Total Assessment is a certain percentage of the fair market value that is determined by local assessors to be the total taxable value of land and additions on the property. | Land | Improvement |
|---|---|---|---|---|
| 2025 | $8,195 | $953,824 | $400,000 | $553,824 |
| 2024 | $8,018 | $953,824 | $400,000 | $553,824 |
| 2023 | $6,399 | $636,672 | $250,000 | $386,672 |
| 2022 | $6,161 | $636,672 | $250,000 | $386,672 |
| 2021 | $6,037 | $636,672 | $250,000 | $386,672 |
| 2020 | $6,068 | $636,672 | $250,000 | $386,672 |
| 2019 | $5,815 | $541,214 | $200,000 | $341,214 |
| 2018 | $5,456 | $541,214 | $200,000 | $341,214 |
| 2017 | $5,243 | $541,214 | $200,000 | $341,214 |
| 2016 | $5,164 | $541,214 | $200,000 | $341,214 |
| 2015 | $4,929 | $498,619 | $200,000 | $298,619 |
| 2014 | $4,647 | $498,619 | $200,000 | $298,619 |
Source: Public Records
Property History
| Date | Event | Price | List to Sale | Price per Sq Ft |
|---|---|---|---|---|
| 07/26/2025 07/26/25 | For Sale | $1,200,000 | -- | $250 / Sq Ft |
Source: Doorify MLS
Purchase History
| Date | Type | Sale Price | Title Company |
|---|---|---|---|
| Special Warranty Deed | $472,000 | None Available | |
| Warranty Deed | $476,000 | None Available | |
| Warranty Deed | $498,000 | -- | |
| Warranty Deed | $308,000 | -- |
Source: Public Records
Mortgage History
| Date | Status | Loan Amount | Loan Type |
|---|---|---|---|
| Open | $330,000 | Purchase Money Mortgage | |
| Previous Owner | $398,400 | Purchase Money Mortgage |
Source: Public Records
Source: Doorify MLS
MLS Number: 10111989
APN: 0762.05-08-3376-000
Nearby Homes
- 105 Annandale Dr
- 107 Annandale Dr
- 103 Kingsmill Rd
- 107 Bonnell Ct
- 208 E Jules Verne Way
- 104 Bonnell Ct
- 103 Lakeway Ct
- 220 Kingsmill Rd
- 112 Queensferry Rd
- 106 Wimbledon Ct
- 403 Rutherglen Dr
- 1517 Laughridge Dr
- 127 Clancy Cir
- 131 Clancy Cir
- 1205 Queensferry Rd
- 122 Clancy Cir
- 1424 Kildaire Farm Rd
- 1120 Queensferry Rd
- 1361 Queensferry Rd
- 106 Glenhigh Ct
- 113 Tapestry Terrace
- 1201 Linton Ct
- 217 Climbing Ivy Ct
- 122 Winners Cir
- 225 Virens Dr
- 1331 Wicklow Ct
- 101 Ashton Place
- 200 Wrenn Dr
- 126 Sterlingdaire Dr Unit ID1045883P
- 10300 Kingsclere Dr
- 622 New Kent Plaza Unit 622
- 703 Brookgreen Dr
- 1223 Kilmory Dr
- 3100 Regency Pkwy
- 1100 Audubon Parc Dr
- 1000 Ballena Cir
- 915 Ball Field Aly Unit 101
- 2025 Swift Commons Ln
- 100 Crescent Arbor Ln
- 900 Doverside Dr
