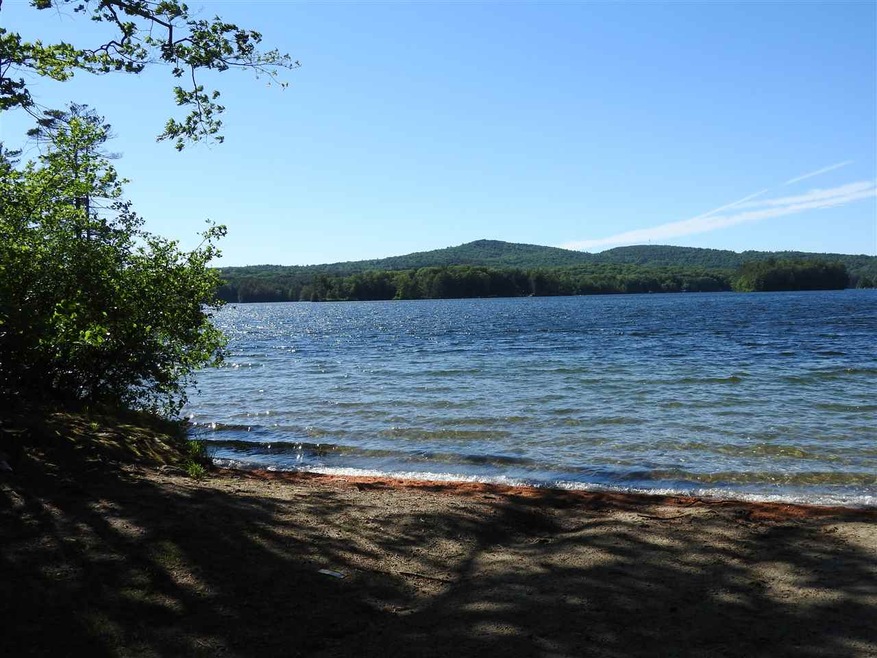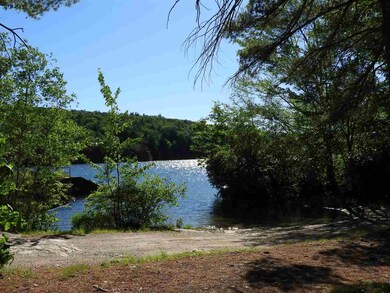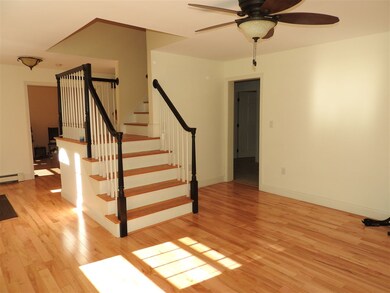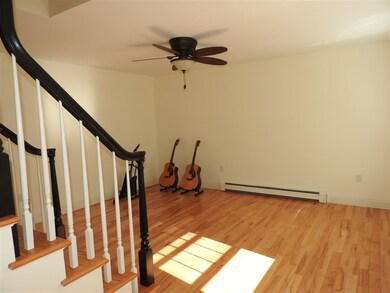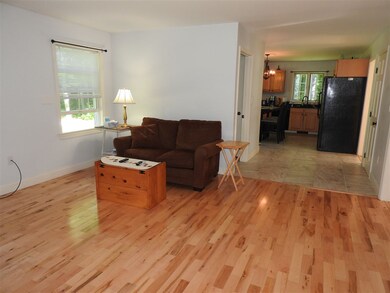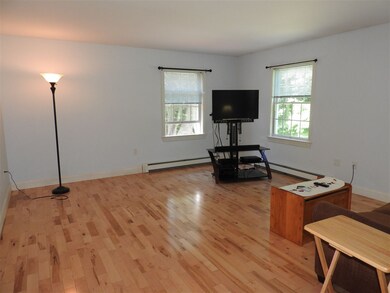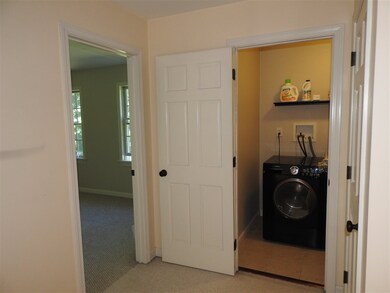
501 Reservoir Rd Deering, NH 03244
Highlights
- 2.01 Acre Lot
- Countryside Views
- Whirlpool Bathtub
- Cape Cod Architecture
- Wood Flooring
- Shed
About This Home
As of June 2025Immaculate three Bedroom Cape set on 2.01 acres within walking distance to beautiful Deering Reservoir. The fully applianced kitchen has granite counters and spacious pantry. The family room and dining room have hardwood floors and the living room has laminet. The second floor master has a full bath w/jetted tub and tile shower plus there are two more bedrooms and a full bath and separate laundry room. There is also a full basement ready for future finish. The spacious yard is nicely landscaped and boasts lots of mature perennial beds. As I mentioned just a short walk or drive to Deering Reservoir for swimming, kayaking and boating.
Last Agent to Sell the Property
Four Seasons Sotheby's Int'l Realty License #002026 Listed on: 06/19/2018

Home Details
Home Type
- Single Family
Est. Annual Taxes
- $6,048
Year Built
- Built in 2001
Lot Details
- 2.01 Acre Lot
- Landscaped
- Level Lot
Parking
- Gravel Driveway
Home Design
- Cape Cod Architecture
- Poured Concrete
- Wood Frame Construction
- Architectural Shingle Roof
- Clap Board Siding
Interior Spaces
- 2-Story Property
- Countryside Views
- Fire and Smoke Detector
Kitchen
- Electric Range
- Microwave
- Dishwasher
Flooring
- Wood
- Carpet
- Laminate
- Ceramic Tile
Bedrooms and Bathrooms
- 3 Bedrooms
- Whirlpool Bathtub
Laundry
- Laundry on upper level
- Dryer
Unfinished Basement
- Basement Fills Entire Space Under The House
- Walk-Up Access
- Connecting Stairway
Outdoor Features
- Shed
Schools
- Hillsboro-Deering Elementary School
- Hillsboro-Deering Middle School
- Hillsboro-Deering High School
Utilities
- Zoned Heating
- Baseboard Heating
- Hot Water Heating System
- Heating System Uses Oil
- Generator Hookup
- 200+ Amp Service
- Private Water Source
- Drilled Well
- Septic Tank
- Private Sewer
- Leach Field
Community Details
- Recreational Area
Listing and Financial Details
- Tax Lot 5
Ownership History
Purchase Details
Home Financials for this Owner
Home Financials are based on the most recent Mortgage that was taken out on this home.Purchase Details
Home Financials for this Owner
Home Financials are based on the most recent Mortgage that was taken out on this home.Purchase Details
Home Financials for this Owner
Home Financials are based on the most recent Mortgage that was taken out on this home.Purchase Details
Home Financials for this Owner
Home Financials are based on the most recent Mortgage that was taken out on this home.Purchase Details
Similar Home in the area
Home Values in the Area
Average Home Value in this Area
Purchase History
| Date | Type | Sale Price | Title Company |
|---|---|---|---|
| Warranty Deed | $490,000 | None Available | |
| Warranty Deed | $490,000 | None Available | |
| Warranty Deed | $252,533 | -- | |
| Warranty Deed | $252,533 | -- | |
| Deed | -- | -- | |
| Warranty Deed | $213,900 | -- | |
| Warranty Deed | $213,900 | -- | |
| Warranty Deed | $186,000 | -- | |
| Warranty Deed | $186,000 | -- |
Mortgage History
| Date | Status | Loan Amount | Loan Type |
|---|---|---|---|
| Open | $290,000 | Purchase Money Mortgage | |
| Closed | $290,000 | Purchase Money Mortgage | |
| Previous Owner | $250,082 | VA | |
| Previous Owner | $254,500 | VA | |
| Previous Owner | $252,500 | FHA | |
| Previous Owner | $170,000 | No Value Available | |
| Previous Owner | -- | No Value Available |
Property History
| Date | Event | Price | Change | Sq Ft Price |
|---|---|---|---|---|
| 06/23/2025 06/23/25 | Sold | $490,000 | +0.2% | $230 / Sq Ft |
| 05/08/2025 05/08/25 | For Sale | $489,000 | +93.7% | $229 / Sq Ft |
| 08/10/2018 08/10/18 | Sold | $252,500 | 0.0% | $118 / Sq Ft |
| 06/23/2018 06/23/18 | Pending | -- | -- | -- |
| 06/19/2018 06/19/18 | For Sale | $252,500 | +10.3% | $118 / Sq Ft |
| 07/27/2016 07/27/16 | Sold | $229,000 | -0.4% | $102 / Sq Ft |
| 06/08/2016 06/08/16 | Pending | -- | -- | -- |
| 05/31/2016 05/31/16 | For Sale | $230,000 | +7.5% | $102 / Sq Ft |
| 07/18/2013 07/18/13 | Sold | $213,900 | +1.9% | $95 / Sq Ft |
| 05/31/2013 05/31/13 | Pending | -- | -- | -- |
| 05/29/2013 05/29/13 | For Sale | $209,900 | -- | $93 / Sq Ft |
Tax History Compared to Growth
Tax History
| Year | Tax Paid | Tax Assessment Tax Assessment Total Assessment is a certain percentage of the fair market value that is determined by local assessors to be the total taxable value of land and additions on the property. | Land | Improvement |
|---|---|---|---|---|
| 2024 | $7,868 | $280,000 | $85,400 | $194,600 |
| 2023 | $7,274 | $280,000 | $85,400 | $194,600 |
| 2022 | $6,370 | $280,000 | $85,400 | $194,600 |
| 2021 | $6,317 | $280,000 | $85,400 | $194,600 |
| 2020 | $5,817 | $280,000 | $85,400 | $194,600 |
| 2019 | $7,259 | $206,600 | $60,100 | $146,500 |
| 2018 | $6,410 | $206,600 | $60,100 | $146,500 |
| 2017 | $6,841 | $201,800 | $60,100 | $141,700 |
| 2016 | $5,761 | $201,800 | $60,100 | $141,700 |
| 2015 | $5,967 | $201,800 | $60,100 | $141,700 |
| 2014 | $5,509 | $223,300 | $68,200 | $155,100 |
| 2013 | $5,709 | $220,000 | $65,000 | $155,000 |
Agents Affiliated with this Home
-
A
Seller's Agent in 2025
Andrea Dutile
ERA Key Realty Services
-
J
Buyer's Agent in 2025
Julia Martinage
Redfin Corporation
-
S
Seller's Agent in 2018
Sandy Heino
Four Seasons Sotheby's Int'l Realty
-
M
Buyer's Agent in 2018
Melissa Robbins Starkey
STARKEY Realty, LLC
-
K
Seller's Agent in 2016
Kim Devlin
BHHS Verani Concord
-
K
Seller's Agent in 2013
Kerri Crowley
Keller Williams Realty-Metropolitan
Map
Source: PrimeMLS
MLS Number: 4701916
APN: DRNG-000240-000005
- 73 Lost Ln
- 930 Deering Center Rd
- 1149 Pleasant Pond Rd
- 126 Fisher Rd
- 56 E Deering Rd
- 39 Birch Glen Dr
- 117 Mountain Rd
- Lot 7-13 Mountain Rd
- 576 Francestown Rd Unit 26
- 449 E Deering Rd
- 2368 2nd Nh Turnpike
- 37 Eastside Ln Unit 1
- 31 Eastside Ln Unit 8
- 10 Onset Rd Unit 36B
- 10 Onset Rd Unit 9A
- 47 Trail Side Ln Unit 18
- 44 Trailside Ln Unit 15
- 54 Onset Rd
- 128 Onset Rd
- 27 Mountainside Ln Unit 5
