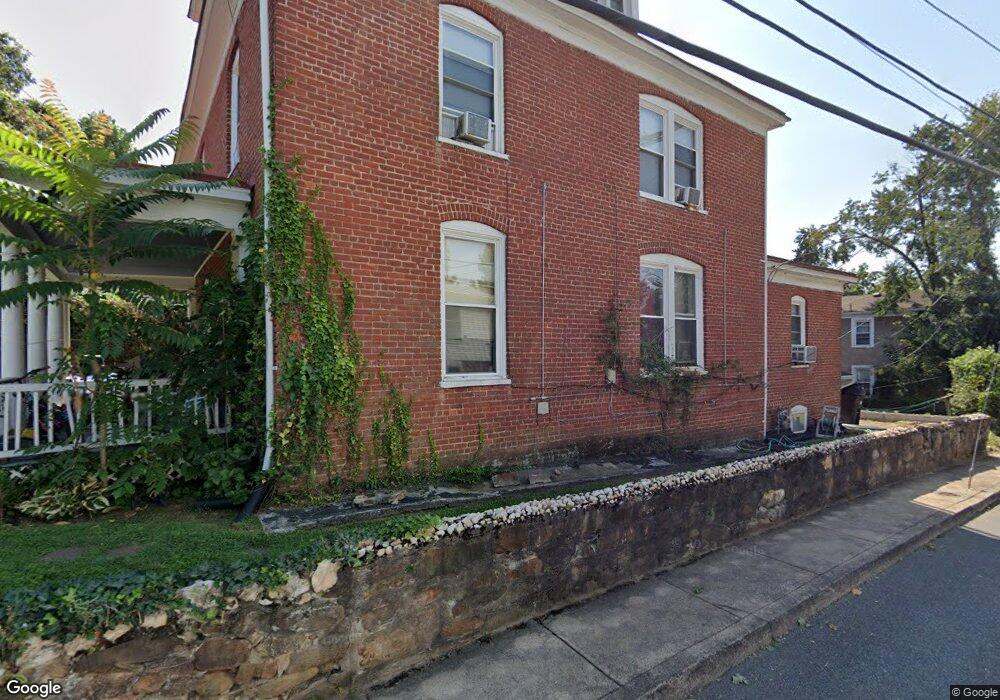501 Ridge St Charlottesville, VA 22902
Fifeville NeighborhoodEstimated Value: $477,477 - $582,000
5
Beds
2
Baths
2,794
Sq Ft
$183/Sq Ft
Est. Value
About This Home
This home is located at 501 Ridge St, Charlottesville, VA 22902 and is currently estimated at $510,119, approximately $182 per square foot. 501 Ridge St is a home located in Charlottesville City with nearby schools including Summit Elementary School, Buford Middle School, and Charlottesville High School.
Ownership History
Date
Name
Owned For
Owner Type
Purchase Details
Closed on
Mar 27, 2025
Sold by
Burton Irene Allen and Burton Irene A
Bought by
Good Buy Real Estate Llc
Current Estimated Value
Purchase Details
Closed on
Jul 5, 1985
Bought by
Burton Irene Allen
Purchase Details
Closed on
Dec 3, 1984
Bought by
Burton Irene Allen
Create a Home Valuation Report for This Property
The Home Valuation Report is an in-depth analysis detailing your home's value as well as a comparison with similar homes in the area
Home Values in the Area
Average Home Value in this Area
Purchase History
| Date | Buyer | Sale Price | Title Company |
|---|---|---|---|
| Good Buy Real Estate Llc | $300,000 | Multiple | |
| Burton Irene Allen | -- | -- | |
| Burton Irene Allen | -- | -- |
Source: Public Records
Mortgage History
| Date | Status | Borrower | Loan Amount |
|---|---|---|---|
| Closed | Good Buy Real Estate Llc | -- |
Source: Public Records
Tax History Compared to Growth
Tax History
| Year | Tax Paid | Tax Assessment Tax Assessment Total Assessment is a certain percentage of the fair market value that is determined by local assessors to be the total taxable value of land and additions on the property. | Land | Improvement |
|---|---|---|---|---|
| 2025 | $5,899 | $566,300 | $130,000 | $436,300 |
| 2024 | $5,622 | $558,800 | $156,300 | $402,500 |
| 2023 | $5,275 | $542,000 | $143,800 | $398,200 |
| 2022 | $4,381 | $448,900 | $118,800 | $330,100 |
| 2021 | $4,394 | $454,900 | $204,700 | $250,200 |
| 2020 | $4,332 | $448,400 | $200,700 | $247,700 |
| 2019 | $4,248 | $439,600 | $196,800 | $242,800 |
| 2018 | $1,934 | $399,600 | $178,900 | $220,700 |
| 2017 | $3,868 | $399,600 | $178,900 | $220,700 |
| 2016 | $3,499 | $360,700 | $146,600 | $214,100 |
| 2015 | $3,661 | $360,700 | $146,600 | $214,100 |
| 2014 | $3,661 | $375,700 | $152,700 | $223,000 |
Source: Public Records
Map
Nearby Homes
- 107 Almere Ave
- 716 S 1st St
- 716 1st St S
- 836 & Lot Ridge St
- 200 Garrett St Unit 612
- 200 Garrett St Unit 504
- 250 W Main St Unit 402
- 218 W Water St Unit 600
- 218 W Water St Unit 801
- 218 W Water St Unit 705
- 301 7th St SW
- 208 SE 7th St
- 103 Linden St
- 765 Walker Square Unit 4B
- 211 Cream St Unit 202
- 207 Hartmans Mill Rd
- 505 Ridge St Unit A
- 505 Ridge St Unit B
- 505 Ridge St
- 306 Oak St Unit A & B
- 306 Oak St Unit B
- 306 Oak St Unit A
- 413 Ridge St
- 507 Ridge St
- 398 Oak St
- 312 Oak St
- 409 Ridge St
- 318 Oak St Unit B
- 318 Oak St Unit B (Downstairs)
- 318 Oak St
- 511 Ridge St
- 500 Ridge St
- 506 Ridge St
- 506 Ridge St Unit C
- 506 Ridge St Unit B
- 506 Ridge St Unit B
