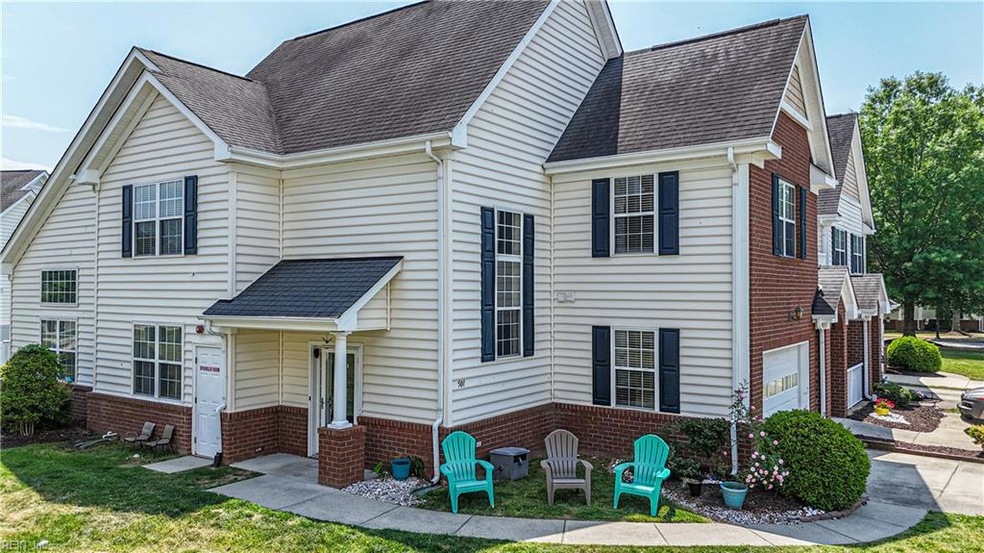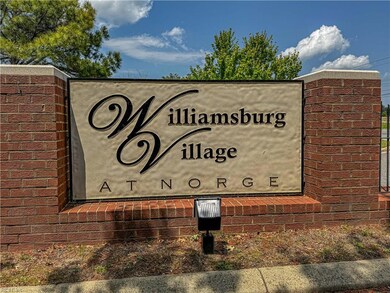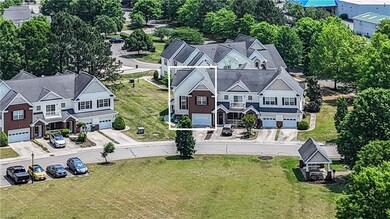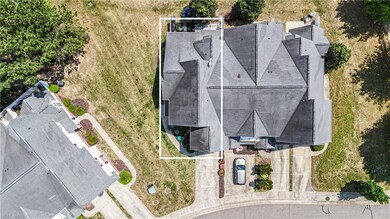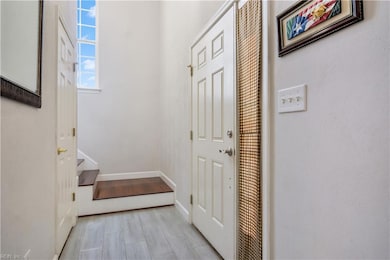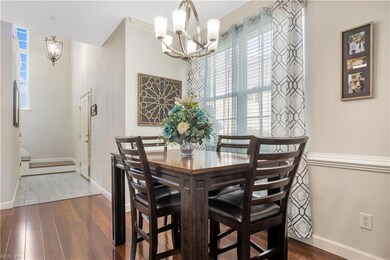
501 Rustads Cir Williamsburg, VA 23188
Centerville NeighborhoodHighlights
- View of Trees or Woods
- Transitional Architecture
- Wood Flooring
- Warhill High School Rated A-
- Cathedral Ceiling
- Main Floor Primary Bedroom
About This Home
Welcome to this stunning and spacious 3 Bedroom, 2.5 Bathroom home located in one of Williamsburg's best kept secret subdivisions! This home features a modern Kitchen with Stainless Steel Appliances, Granite countertops, and a Walk-in Pantry. The open layout and hardwood floors create a warm and inviting atmosphere. The First-floor Primary Bedroom Suite boasts dual Walk-in Closets and Ensuite Bathroom. Take in the natural view from the rear patio, with privacy fenced sides for additional comfort. The Large Loft is perfectly sized for work, play or an additional Bedroom. With Generously sized Bedrooms, a Laundry Room, and attached oversized 1 car garage, this home offers plenty of space. Enjoy the Community Greenspace and Dog Park in this wooded lifestyle subdivision. Trash Collection and Yard Maintenance included in monthly rent. Close to the Williamsburg Prime Outlets, College of William & Mary, Busch Gardens, shopping centers, and military bases. Don't miss this opportunity!
Condo Details
Home Type
- Condominium
Est. Annual Taxes
- $2,596
Year Built
- Built in 2006
Lot Details
- End Unit
- Privacy Fence
- Back Yard Fenced
Home Design
- Transitional Architecture
- Slab Foundation
- Asphalt Shingled Roof
Interior Spaces
- 2,460 Sq Ft Home
- Property has 1 Level
- Cathedral Ceiling
- Ceiling Fan
- 1 Fireplace
- Blinds
- Views of Woods
- Washer and Dryer Hookup
Kitchen
- Electric Range
- Microwave
- Dishwasher
- Disposal
Flooring
- Wood
- Carpet
- Ceramic Tile
Bedrooms and Bathrooms
- 3 Bedrooms
- Primary Bedroom on Main
- En-Suite Primary Bedroom
- Walk-In Closet
- Dual Vanity Sinks in Primary Bathroom
Parking
- 1 Car Attached Garage
- Parking Available
- Garage Door Opener
- Driveway
- Off-Street Parking
Schools
- Norge Elementary School
- Warhill High School
Farming
- Government Subsidized Program
Utilities
- Central Air
- Electric Water Heater
Listing and Financial Details
- Rent includes ground maint, trash pick up
- Section 8 Allowed
Community Details
Overview
- All Others Area 119 Subdivision
- On-Site Maintenance
Amenities
- Door to Door Trash Pickup
Pet Policy
- Pet Restriction
Map
About the Listing Agent

Exceeding my client's expectations is the foundation of my business and service model. To
achieve this goal, I joined forces with another passionate Realtor, Ms. Frankie Byrnes, to
help streamline the process. After nearly 18 years with the Coldwell Banker franchise, we
decided to branch out on our own. With my long-term experience and her business
background, coupled with our powerful resource network, All Homes Real Estate Group
offers the knowledge and insight required to
Duke's Other Listings
Source: Real Estate Information Network (REIN)
MLS Number: 10580793
APN: 23-2 10-0-0501
- 1802 Rustads Cir
- 4756 Winterberry Ct
- 4731 Winterberry Ct
- 4709 Newport Forest
- 110 Astrid Ln
- 1133 Hitchens Ln
- 105 Stavenger Ct
- 1148 Hitchens Ln
- 1106 Hitchens Ln
- 200 Nina Ln
- 1103 Hitchens Ln
- 1172 Hitchens Ln
- 1208 Hitchens Ln
- 1212 Hitchens Ln
- 4309 Garden View
- 4098 Isaac Cir
- 4090 Isaac Cir
- 2156 Fallon Cir
- 1228 Hitchens Ln
- 6880 Arthur Hills Dr
