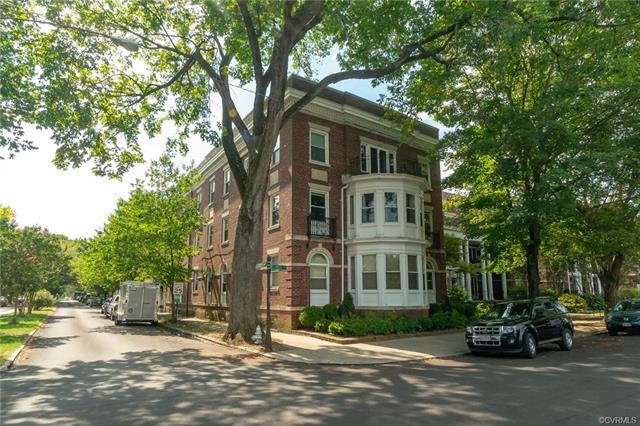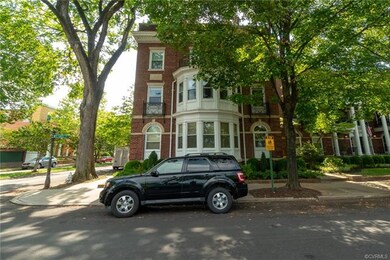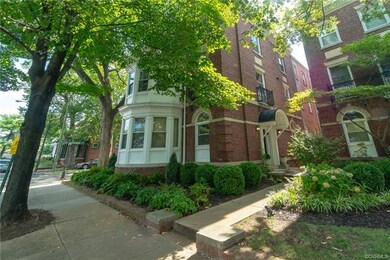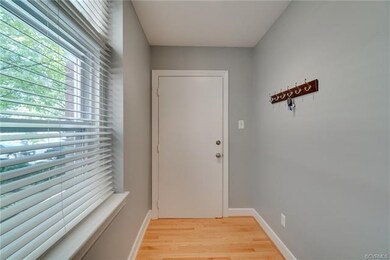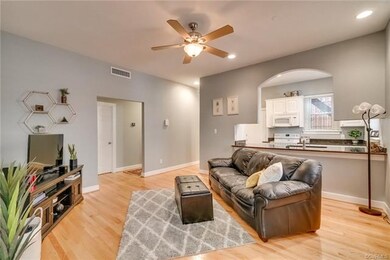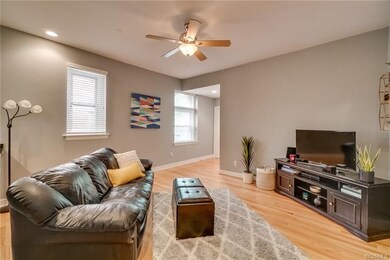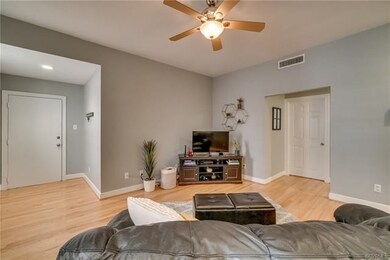
501 S Davis Ave Unit 2 Richmond, VA 23220
Byrd Park NeighborhoodHighlights
- Waterfront
- Community Lake
- High Ceiling
- Open High School Rated A+
- Wood Flooring
- Granite Countertops
About This Home
As of November 2024Low Maintenance living at its finest! This 1st floor 2 bedroom, 1 bath home is located in a historic low rise condominium building from the 1920s. The highly sought after Fountain Lake Condominiums offers tons of amenities including off street parking, community laundry facility, large storage rooms, as well as contract access. The interior has been meticulously maintained and offers 10 ft soaring ceilings, open concept living, recessed lighting and hardwood floors throughout. BRAND NEW HVAC system and Newer Windows! The kitchen is a home owners dream with sleek white cabinetry, granite counter tops and double sink. Each bedroom is a great size with lots of natural light with shared full bath with tub/shower combo and newer vanity. This home has it all-unique charming city character with a convenient location to Fountain Lake, Carytown, The Fan, Byrd Park and Maymont. What more could you want?
Last Agent to Sell the Property
The Hogan Group Real Estate License #0225093823 Listed on: 07/22/2020

Last Buyer's Agent
Stephanie Covington
Providence Hill Real Estate License #0225199988
Property Details
Home Type
- Condominium
Est. Annual Taxes
- $1,747
Year Built
- Built in 1923
HOA Fees
- $215 Monthly HOA Fees
Property Views
- Water
- City
Home Design
- Flat Roof Shape
- Brick Exterior Construction
Interior Spaces
- 734 Sq Ft Home
- 1-Story Property
- High Ceiling
- Ceiling Fan
- Recessed Lighting
- Washer Hookup
Kitchen
- Oven
- Microwave
- Dishwasher
- Granite Countertops
- Disposal
Flooring
- Wood
- Tile
Bedrooms and Bathrooms
- 2 Bedrooms
- 1 Full Bathroom
Basement
- Shared Basement
- Basement Storage
Schools
- Lois-Harrison Jones Elementary School
- Dogwood Middle School
- Thomas Jefferson High School
Utilities
- Central Air
- Heat Pump System
- Water Heater
Additional Features
- Outdoor Storage
- Waterfront
Listing and Financial Details
- Assessor Parcel Number W000-1070-074
Community Details
Overview
- Fountain Lake Condominiums Subdivision
- Maintained Community
- Community Lake
- Pond in Community
Additional Features
- Community Storage Space
- Controlled Access
Ownership History
Purchase Details
Home Financials for this Owner
Home Financials are based on the most recent Mortgage that was taken out on this home.Purchase Details
Home Financials for this Owner
Home Financials are based on the most recent Mortgage that was taken out on this home.Purchase Details
Purchase Details
Home Financials for this Owner
Home Financials are based on the most recent Mortgage that was taken out on this home.Purchase Details
Home Financials for this Owner
Home Financials are based on the most recent Mortgage that was taken out on this home.Purchase Details
Purchase Details
Home Financials for this Owner
Home Financials are based on the most recent Mortgage that was taken out on this home.Purchase Details
Home Financials for this Owner
Home Financials are based on the most recent Mortgage that was taken out on this home.Purchase Details
Home Financials for this Owner
Home Financials are based on the most recent Mortgage that was taken out on this home.Similar Homes in the area
Home Values in the Area
Average Home Value in this Area
Purchase History
| Date | Type | Sale Price | Title Company |
|---|---|---|---|
| Deed | $307,500 | Fidelity National Title | |
| Bargain Sale Deed | $280,000 | Shaheen Law Firm Pc | |
| Deed | -- | None Listed On Document | |
| Warranty Deed | $214,500 | First Title And Escrow | |
| Warranty Deed | $178,900 | Attorney | |
| Interfamily Deed Transfer | -- | None Available | |
| Warranty Deed | $171,000 | Attorney | |
| Warranty Deed | $165,000 | -- | |
| Warranty Deed | $159,950 | -- |
Mortgage History
| Date | Status | Loan Amount | Loan Type |
|---|---|---|---|
| Previous Owner | $203,775 | New Conventional | |
| Previous Owner | $173,533 | New Conventional | |
| Previous Owner | $162,011 | FHA | |
| Previous Owner | $151,950 | New Conventional | |
| Previous Owner | $108,000 | New Conventional |
Property History
| Date | Event | Price | Change | Sq Ft Price |
|---|---|---|---|---|
| 11/26/2024 11/26/24 | Sold | $307,500 | +2.5% | $419 / Sq Ft |
| 11/18/2024 11/18/24 | Pending | -- | -- | -- |
| 11/08/2024 11/08/24 | For Sale | $299,950 | +7.1% | $409 / Sq Ft |
| 07/22/2022 07/22/22 | Sold | $280,000 | +1.8% | $381 / Sq Ft |
| 07/11/2022 07/11/22 | Pending | -- | -- | -- |
| 06/27/2022 06/27/22 | For Sale | $275,000 | +28.2% | $375 / Sq Ft |
| 09/22/2020 09/22/20 | Sold | $214,500 | 0.0% | $292 / Sq Ft |
| 08/22/2020 08/22/20 | Pending | -- | -- | -- |
| 08/21/2020 08/21/20 | For Sale | $214,500 | 0.0% | $292 / Sq Ft |
| 07/27/2020 07/27/20 | Pending | -- | -- | -- |
| 07/22/2020 07/22/20 | For Sale | $214,500 | +19.9% | $292 / Sq Ft |
| 05/18/2018 05/18/18 | Sold | $178,900 | 0.0% | $244 / Sq Ft |
| 04/03/2018 04/03/18 | Pending | -- | -- | -- |
| 03/10/2018 03/10/18 | For Sale | $178,900 | +4.6% | $244 / Sq Ft |
| 05/23/2016 05/23/16 | Sold | $171,000 | -0.9% | $233 / Sq Ft |
| 04/16/2016 04/16/16 | Pending | -- | -- | -- |
| 04/12/2016 04/12/16 | For Sale | $172,500 | -- | $235 / Sq Ft |
Tax History Compared to Growth
Tax History
| Year | Tax Paid | Tax Assessment Tax Assessment Total Assessment is a certain percentage of the fair market value that is determined by local assessors to be the total taxable value of land and additions on the property. | Land | Improvement |
|---|---|---|---|---|
| 2025 | $2,508 | $209,000 | $40,000 | $169,000 |
| 2024 | $2,508 | $209,000 | $40,000 | $169,000 |
| 2023 | $2,316 | $193,000 | $40,000 | $153,000 |
| 2022 | $2,028 | $169,000 | $40,000 | $129,000 |
| 2021 | $1,932 | $169,000 | $40,000 | $129,000 |
| 2020 | $1,932 | $161,000 | $34,000 | $127,000 |
| 2019 | $1,747 | $146,000 | $30,000 | $116,000 |
| 2018 | $1,620 | $135,000 | $30,000 | $105,000 |
| 2017 | $1,560 | $130,000 | $30,000 | $100,000 |
| 2016 | $1,500 | $125,000 | $30,000 | $95,000 |
| 2015 | $1,680 | $125,000 | $30,000 | $95,000 |
| 2014 | $1,680 | $140,000 | $30,000 | $110,000 |
Agents Affiliated with this Home
-

Seller's Agent in 2024
Kiernan Ziletti
Small & Associates
(804) 592-8607
2 in this area
43 Total Sales
-

Buyer's Agent in 2024
Caitlin Stables
The Hogan Group Real Estate
(804) 512-0281
1 in this area
72 Total Sales
-

Seller's Agent in 2022
David Seibert
Real Broker LLC
(804) 201-7220
2 in this area
483 Total Sales
-
B
Seller Co-Listing Agent in 2022
Bobby Jose
Hometown Realty Services Inc
-

Seller's Agent in 2020
Mike Hogan
The Hogan Group Real Estate
(804) 655-0751
2 in this area
999 Total Sales
-

Seller Co-Listing Agent in 2020
Bryan Tolbert
The Hogan Group Real Estate
(804) 873-6706
1 in this area
93 Total Sales
Map
Source: Central Virginia Regional MLS
MLS Number: 2021332
APN: W000-1070-074
- 2420 Maplewood Ave Unit 3
- 215 S Stafford Ave
- 213 S Stafford Ave
- 211 S Stafford Ave
- 207 S Stafford Ave
- 209 S Stafford Ave
- 201 S Stafford Ave
- 205 S Stafford Ave
- 203 S Stafford Ave
- 2111 Maplewood Ave
- 2204 1/2 W Cary St
- 115 S Arthur Ashe Blvd
- 2603 W Main St
- 2021 Lakeview Ave
- 13 S Mulberry St
- 7 N Davis Ave
- 2019 Lakeview Ave
- 6 S Rowland St
- 114 S Colonial Ave
- 2617 1/2 Floyd Ave
