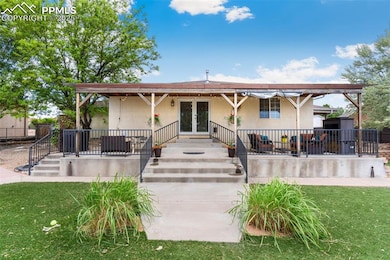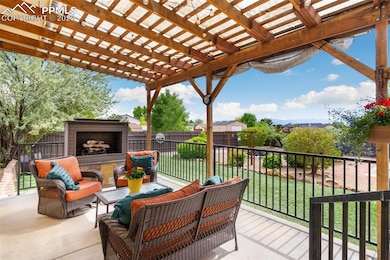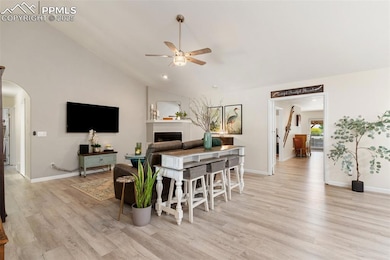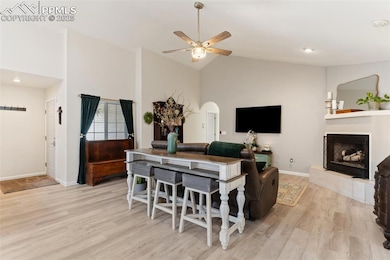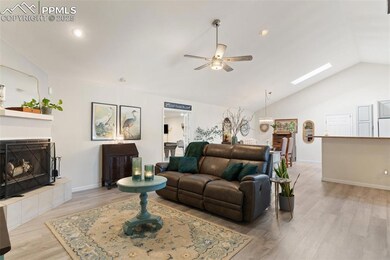
501 S Putter Dr Pueblo, CO 81007
Pueblo West NeighborhoodHighlights
- Mountain View
- Ranch Style House
- Hiking Trails
- Vaulted Ceiling
- Covered Patio or Porch
- Skylights
About This Home
As of June 2025TRUE WOW HOUSE * Rare, hard to find, all square footage is on ONE LEVEL * Curb appeal galore, circular driveway is a showstopper * Stunning 4-bed, 3-bath, rancher on oversized lot in the coveted Pueblo West golf course community * Nestled in a quiet, no-thru-traffic neighborhood just one block from Desert Hawk Golf Course and minutes from Pueblo Reservoir, top-rated schools, and the paved Pueblo West Trail System * Spacious 2,609 Sq. Ft. home delivers the perfect blend of comfort, convenience and remarkable lifestyle * Enjoy vaulted ceilings and an open and bright feel thru-out featuring multiple living areas—ideal for relaxing and great for entertaining * The cook's dream kitchen boasts 2025 Samsung Bespoke Smart appliances including a French door fridge with dual ice makers and a convection range with air fry, dehydrate, and bread-proof settings. * 2 Potential Primary Suites make this home very versatile with multi-generational living opportunities * Game and Recreation spaces are creatively thought out * Step out to the covered patio with panoramic views of Pikes Peak, the Wet Mountains, and Sangre de Cristos * Host unforgettable gatherings in the fully fenced backyard featuring an above ground pool with artificial turf surround, a large garden with fire-pit, newly planted ornamental fruit trees, landscaping & perennials * Freshly painted fence and lush landscape enhance the outdoor charm * Practical perks abound: dual doggie doors, RV/boat parking, garage storage with a customizable tool wall, outdoor shed, and upgraded lighting (2023) in kitchen, dining, and living spaces. New bedroom and bathroom flooring in 2025 * Conveniently located just 5 minutes to Pueblo West High, Skyview Middle & Sierra Vista Elementary * Smart garage door opener with energy-efficient features add modern ease * This exceptional home checks every box for AWESOME living, entertaining in one peaceful retreat * New roof in 2016, truly move-in ready, look no further, start packing... WOW!
Last Agent to Sell the Property
The Platinum Group Brokerage Phone: 719-536-4444 Listed on: 05/16/2025

Home Details
Home Type
- Single Family
Est. Annual Taxes
- $2,840
Year Built
- Built in 1997
Lot Details
- 0.52 Acre Lot
- Dog Run
- Back Yard Fenced
- Landscaped
- Level Lot
Parking
- 2 Car Attached Garage
- Garage Door Opener
- Driveway
Home Design
- Ranch Style House
- Brick Exterior Construction
- Shingle Roof
- Stucco
Interior Spaces
- 2,609 Sq Ft Home
- Vaulted Ceiling
- Ceiling Fan
- Skylights
- Gas Fireplace
- Mountain Views
- Crawl Space
Kitchen
- Self-Cleaning Oven
- Dishwasher
- Disposal
Flooring
- Carpet
- Laminate
- Tile
Bedrooms and Bathrooms
- 4 Bedrooms
Outdoor Features
- Covered Patio or Porch
- Shed
Location
- Property is near schools
Schools
- Sierra Elementary School
- Skyview Middle School
- Pueblo West High School
Utilities
- Forced Air Heating and Cooling System
- Heating System Uses Natural Gas
- 220 Volts in Kitchen
Community Details
- Hiking Trails
Ownership History
Purchase Details
Home Financials for this Owner
Home Financials are based on the most recent Mortgage that was taken out on this home.Purchase Details
Home Financials for this Owner
Home Financials are based on the most recent Mortgage that was taken out on this home.Purchase Details
Home Financials for this Owner
Home Financials are based on the most recent Mortgage that was taken out on this home.Purchase Details
Home Financials for this Owner
Home Financials are based on the most recent Mortgage that was taken out on this home.Purchase Details
Home Financials for this Owner
Home Financials are based on the most recent Mortgage that was taken out on this home.Purchase Details
Purchase Details
Purchase Details
Purchase Details
Purchase Details
Purchase Details
Purchase Details
Purchase Details
Similar Homes in Pueblo, CO
Home Values in the Area
Average Home Value in this Area
Purchase History
| Date | Type | Sale Price | Title Company |
|---|---|---|---|
| Warranty Deed | $430,000 | Gtg (Guaranteed Title Group) | |
| Special Warranty Deed | $390,000 | Land Title | |
| Warranty Deed | $291,000 | Fidelity Natl Title | |
| Interfamily Deed Transfer | -- | None Available | |
| Quit Claim Deed | -- | Multiple | |
| Interfamily Deed Transfer | -- | None Available | |
| Quit Claim Deed | -- | -- | |
| Deed | $140,000 | -- | |
| Deed | $130,000 | -- | |
| Deed | -- | -- | |
| Deed | $8,000 | -- | |
| Deed | -- | -- | |
| Deed | -- | -- |
Mortgage History
| Date | Status | Loan Amount | Loan Type |
|---|---|---|---|
| Open | $344,000 | New Conventional | |
| Previous Owner | $370,500 | New Conventional | |
| Previous Owner | $200,000 | New Conventional | |
| Previous Owner | $135,500 | New Conventional | |
| Previous Owner | $150,500 | Purchase Money Mortgage | |
| Previous Owner | $168,800 | Unknown |
Property History
| Date | Event | Price | Change | Sq Ft Price |
|---|---|---|---|---|
| 06/30/2025 06/30/25 | Sold | $430,000 | +1.2% | $165 / Sq Ft |
| 06/06/2025 06/06/25 | Pending | -- | -- | -- |
| 05/26/2025 05/26/25 | For Sale | $425,000 | 0.0% | $163 / Sq Ft |
| 05/26/2025 05/26/25 | Pending | -- | -- | -- |
| 05/23/2025 05/23/25 | For Sale | $425,000 | 0.0% | $163 / Sq Ft |
| 05/20/2025 05/20/25 | Off Market | $425,000 | -- | -- |
| 05/16/2025 05/16/25 | For Sale | $425,000 | +9.0% | $163 / Sq Ft |
| 10/24/2022 10/24/22 | Sold | $390,000 | -13.3% | $149 / Sq Ft |
| 05/24/2022 05/24/22 | For Sale | $450,000 | -- | $172 / Sq Ft |
Tax History Compared to Growth
Tax History
| Year | Tax Paid | Tax Assessment Tax Assessment Total Assessment is a certain percentage of the fair market value that is determined by local assessors to be the total taxable value of land and additions on the property. | Land | Improvement |
|---|---|---|---|---|
| 2024 | $2,840 | $28,310 | -- | -- |
| 2023 | $2,873 | $32,000 | $4,020 | $27,980 |
| 2022 | $1,743 | $17,370 | $2,780 | $14,590 |
| 2021 | $1,787 | $17,870 | $2,860 | $15,010 |
| 2020 | $2,019 | $17,870 | $2,860 | $15,010 |
| 2019 | $2,014 | $20,152 | $930 | $19,222 |
| 2018 | $1,803 | $18,029 | $720 | $17,309 |
| 2017 | $1,805 | $18,029 | $720 | $17,309 |
| 2016 | $1,709 | $17,103 | $1,433 | $15,670 |
| 2015 | $847 | $17,103 | $1,433 | $15,670 |
| 2014 | $1,555 | $15,676 | $1,433 | $14,243 |
Agents Affiliated with this Home
-
Dean Weissman

Seller's Agent in 2025
Dean Weissman
The Platinum Group
(719) 499-6124
1 in this area
205 Total Sales
-
Gary Kirkpatrick

Buyer's Agent in 2025
Gary Kirkpatrick
RE/MAX
(719) 306-7542
1 in this area
60 Total Sales
-
Mary Highline
M
Seller's Agent in 2022
Mary Highline
Believers Realty, Inc.
(800) 748-1926
34 in this area
121 Total Sales
-
Joe Garcia

Buyer Co-Listing Agent in 2022
Joe Garcia
HomeSmart Preferred Realty
(719) 371-0506
36 in this area
140 Total Sales
Map
Source: Pikes Peak REALTOR® Services
MLS Number: 5287063
APN: 0-6-10-4-02-001
- 523 W Hook Dr
- 476 S Hahns Peak Ave
- 456 S Hahns Peak Ave
- 489 S Pin High Dr
- 514 W Hook Dr
- 534 W Hook Dr
- 533 W Archer Dr
- 465 W Palmer Lake Dr
- 444 W Archer Dr
- 496 W Mangrum Dr
- 450 W Pin High Dr
- 657 S Vallejo Dr
- 710 E Hahns Peak Ave
- 345 S Littler Dr E
- 438 W Fairway Dr
- 331 S Nicklaus Dr
- 773 S Bellflower Dr
- 433 W Fairway Dr
- 256 S Spaulding Ave
- 250 S Spaulding Ave

