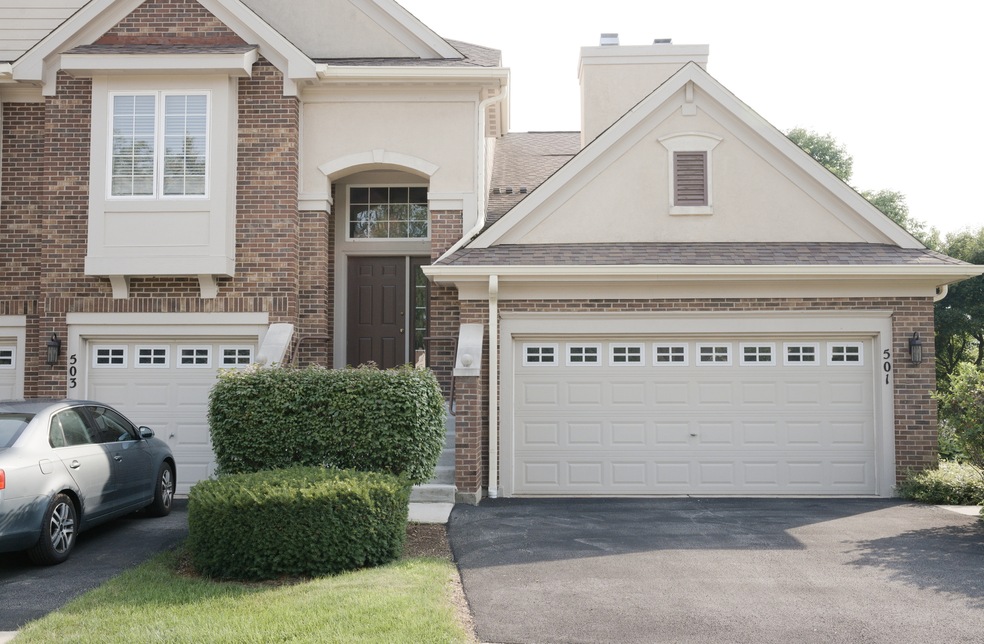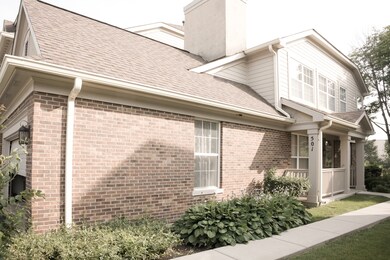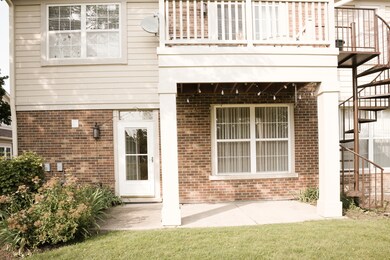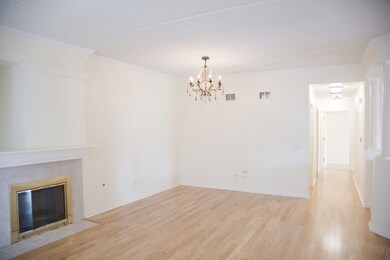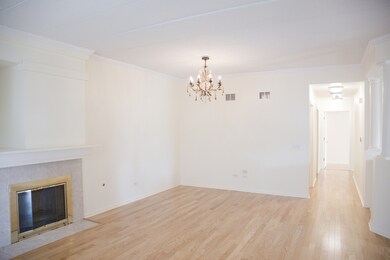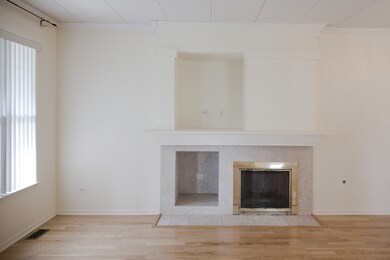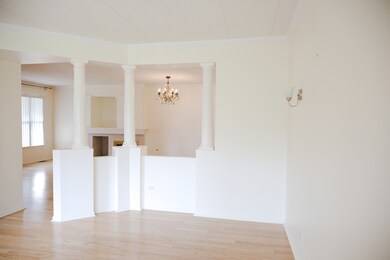501 Saddlebrook Ln Unit 134 Vernon Hills, IL 60061
Highlights
- Waterfront
- Living Room
- Central Air
- Hawthorn Townline Elementary School Rated A
- Laundry Room
- Dining Room
About This Home
Welcome to this beautifully maintained 2-bedroom, 2-bath coach home located in a pristine and highly sought-after community with a peaceful waterfront setting. This home features a spacious kitchen with ample cabinetry and a generous primary suite with an en-suite bath and a walk-in closet furnished with an Alpha closet organizer. The split floor plan offers privacy and functionality, ideal for guests or a home office. Enjoy outdoor living on the patio overlooking the beautiful pond, making it perfect for entertaining or relaxing in nature. The attached 2-car garage includes ample shelving for storage and an extra freezer. Additional highlights include in-unit laundry. Located within walking distance to shopping, dining, and entertainment, this home offers the perfect balance of serenity and convenience. Don't miss the opportunity to lease this charming coach home in one of the area's most desirable neighborhoods!
Property Details
Home Type
- Multi-Family
Est. Annual Taxes
- $10,065
Year Built
- Built in 2001
Lot Details
- Lot Dimensions are 10x20
- Waterfront
Parking
- 2 Car Garage
Home Design
- Villa
- Property Attached
- Brick Exterior Construction
Interior Spaces
- 1,875 Sq Ft Home
- 1-Story Property
- Family Room with Fireplace
- Living Room
- Dining Room
- Laundry Room
Bedrooms and Bathrooms
- 2 Bedrooms
- 2 Potential Bedrooms
- 2 Full Bathrooms
Utilities
- Central Air
- Heating System Uses Natural Gas
- Lake Michigan Water
Community Details
- No Pets Allowed
Listing and Financial Details
- Property Available on 9/1/25
- Rent includes scavenger, exterior maintenance, lawn care, snow removal
- 12 Month Lease Term
Map
Source: Midwest Real Estate Data (MRED)
MLS Number: 12418500
APN: 11-33-401-064
- 513 Saddlebrook Ln Unit 4
- 464 Pine Lake Cir
- 1721 N Wood's Way
- 1002 Centurion Ln Unit 2
- 15 Crestview Ln Unit 4
- 13 Timber Ln Unit 6
- 19 Parkside Ct Unit 9
- 823 Gladstone Dr
- 8 Greenvale Rd
- 1620 Nicklaus Ct
- 807 Hughes Place
- 14 Edgewood Rd
- 1029 Chatham Ct
- 1952 Crenshaw Cir Unit 193
- 810 Braeman Ct Unit 2B
- 1855 Lake Charles Dr
- 1875 Lake Charles Dr
- 1401 Ruidoso Ct Unit 135A
- 1933 Lake Charles Dr
- 1939 Lake Charles Dr
- 448 Bay Tree Cir
- 1155 Museum Blvd
- 750 Hawthorn Row
- 750 Hawthorn Row Unit 4116
- 750 Hawthorn Row Unit 1129
- 750 Hawthorn Row Unit 3202
- 750 Hawthorn Row Unit 1229
- 750 Hawthorn Row Unit 4221
- 404 Bay Tree Cir
- 1111 N Milwaukee Ave
- 181 Brook Ln Unit 181
- 348 Pine Lake Cir
- 1335 Cromwell Ct Unit Condo
- 1304 N Streamwood Ln Unit 309
- 174 Hemingway Ct Unit 174
- 174 Hemingway Ct
- 174 Hemingway Ct Unit 174
- 408 N White Deer Trail
- 555 Lakeview Pkwy
- 1001 Centurion Ln Unit 10
