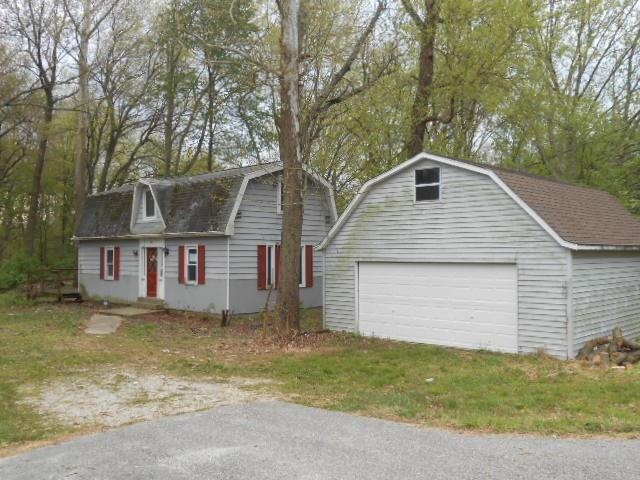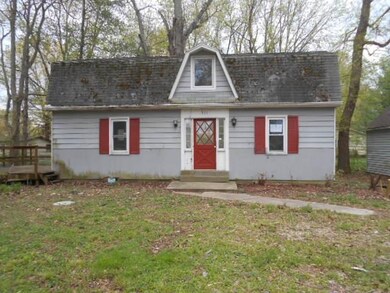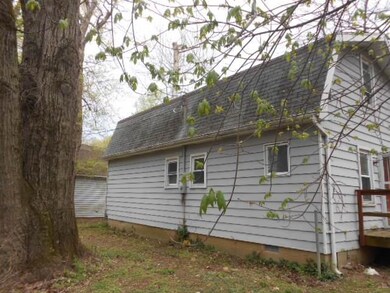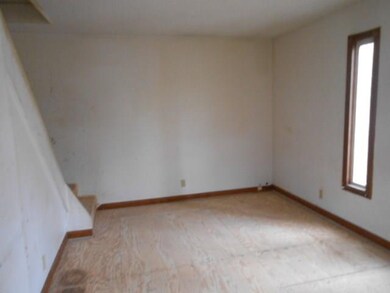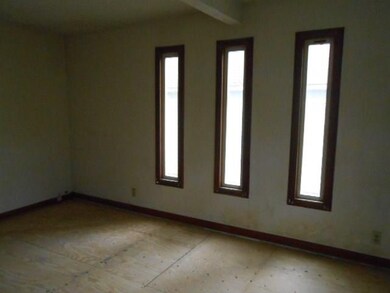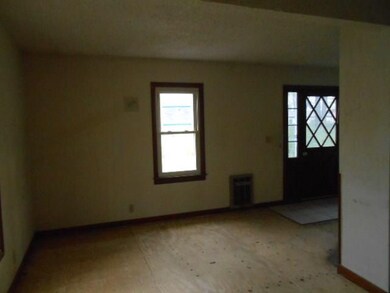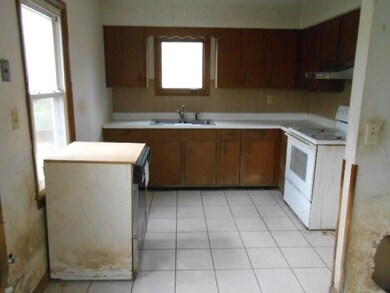
501 Saint Philip Rd N Evansville, IN 47712
Parkers Settlement NeighborhoodEstimated Value: $72,000 - $174,000
3
Beds
2
Baths
1,172
Sq Ft
$112/Sq Ft
Est. Value
Highlights
- Traditional Architecture
- Forced Air Heating and Cooling System
- Combination Kitchen and Dining Room
- 2 Car Detached Garage
About This Home
As of July 2020Property is offered as-is. This 1172 SQ FT 1 bedroom, 2 bathroom home features a 2 car garage. This property is eligible for 203k financing. Status "IE" insurability.
Home Details
Home Type
- Single Family
Year Built
- Built in 1971
Lot Details
- 0.55 Acre Lot
Parking
- 2 Car Detached Garage
Home Design
- Traditional Architecture
- Vinyl Siding
Interior Spaces
- 1.5-Story Property
- Window Screens
- Combination Kitchen and Dining Room
- Crawl Space
Utilities
- Forced Air Heating and Cooling System
- Heating System Uses Gas
- Gas Water Heater
- Septic Tank
Listing and Financial Details
- Assessor Parcel Number 650636200050001016
Ownership History
Date
Name
Owned For
Owner Type
Purchase Details
Listed on
Apr 23, 2020
Closed on
Jul 23, 2020
Sold by
Secretary Of Housing And Urban Dev
Bought by
Eagleson Tina
Seller's Agent
Scott Smith
Keller Williams Indy Metro S
Buyer's Agent
Non-BLC Member
MIBOR REALTOR® Association
List Price
$55,000
Sold Price
$42,250
Premium/Discount to List
-$12,750
-23.18%
Total Days on Market
55
Current Estimated Value
Home Financials for this Owner
Home Financials are based on the most recent Mortgage that was taken out on this home.
Estimated Appreciation
$88,611
Avg. Annual Appreciation
26.37%
Purchase Details
Closed on
May 14, 2020
Sold by
Phh Mortgage Corporation
Bought by
Secretary Of Housing & Urban Development
Purchase Details
Closed on
Dec 20, 2018
Sold by
Meriwether Satanna L and Indiana Hosusing & Community D
Bought by
Ocwen Loan Servicing Llc
Purchase Details
Closed on
Dec 10, 2009
Sold by
Fulton David Allen and Fulton Krista Kay
Bought by
Meriwether Satanna L
Home Financials for this Owner
Home Financials are based on the most recent Mortgage that was taken out on this home.
Original Mortgage
$67,901
Interest Rate
5.02%
Mortgage Type
FHA
Create a Home Valuation Report for This Property
The Home Valuation Report is an in-depth analysis detailing your home's value as well as a comparison with similar homes in the area
Similar Homes in Evansville, IN
Home Values in the Area
Average Home Value in this Area
Purchase History
| Date | Buyer | Sale Price | Title Company |
|---|---|---|---|
| Eagleson Tina | -- | None Available | |
| Secretary Of Housing & Urban Development | -- | Servicelink | |
| Ocwen Loan Servicing Llc | $62,250 | None Available | |
| Meriwether Satanna L | -- | None Available |
Source: Public Records
Mortgage History
| Date | Status | Borrower | Loan Amount |
|---|---|---|---|
| Previous Owner | Meriwether Satanna L | $30,000 | |
| Previous Owner | Meriwether Satanna L | $5,209 | |
| Previous Owner | Meriwether Satanna L | $67,901 | |
| Previous Owner | Fulton David Allen | $59,000 | |
| Previous Owner | Fulton David Allen | $57,000 |
Source: Public Records
Property History
| Date | Event | Price | Change | Sq Ft Price |
|---|---|---|---|---|
| 07/28/2020 07/28/20 | Sold | $42,250 | -14.6% | $36 / Sq Ft |
| 06/18/2020 06/18/20 | Pending | -- | -- | -- |
| 06/10/2020 06/10/20 | Price Changed | $49,500 | -10.0% | $42 / Sq Ft |
| 04/23/2020 04/23/20 | For Sale | $55,000 | -- | $47 / Sq Ft |
Source: MIBOR Broker Listing Cooperative®
Tax History Compared to Growth
Tax History
| Year | Tax Paid | Tax Assessment Tax Assessment Total Assessment is a certain percentage of the fair market value that is determined by local assessors to be the total taxable value of land and additions on the property. | Land | Improvement |
|---|---|---|---|---|
| 2024 | $631 | $35,400 | $16,500 | $18,900 |
| 2023 | $535 | $31,200 | $13,800 | $17,400 |
| 2022 | $549 | $30,700 | $13,800 | $16,900 |
| 2021 | $536 | $29,400 | $14,300 | $15,100 |
| 2020 | $1,579 | $85,700 | $14,000 | $71,700 |
| 2019 | $1,461 | $82,200 | $12,100 | $70,100 |
| 2018 | $369 | $83,400 | $8,600 | $74,800 |
| 2017 | $324 | $80,500 | $9,200 | $71,300 |
| 2016 | $324 | $82,300 | $9,200 | $73,100 |
| 2014 | $337 | $85,900 | $14,300 | $71,600 |
| 2013 | $337 | $84,200 | $13,700 | $70,500 |
Source: Public Records
Agents Affiliated with this Home
-
Scott Smith

Seller's Agent in 2020
Scott Smith
Keller Williams Indy Metro S
(317) 884-5000
1 in this area
783 Total Sales
-
Non-BLC Member
N
Buyer's Agent in 2020
Non-BLC Member
MIBOR REALTOR® Association
(317) 956-1912
-
I
Buyer's Agent in 2020
IUO Non-BLC Member
Non-BLC Office
Map
Source: MIBOR Broker Listing Cooperative®
MLS Number: MBR21706516
APN: 65-06-36-200-050.001-016
Nearby Homes
- 11908 Old Highway 66
- 0 Denzer Rd
- 11301 Denzer Rd
- 11239 Thomas Dr
- 8901 Vienna Rd
- 2417 Luigs Rd
- 9423 Highway 66
- 2811 Rexing Rd
- 9227 Eastlake Dr
- 8131 Willett Dr
- 8112 Marx Rd
- 2701 Woodstone Ln
- 2717 Woodstone Ln
- 2542 Barbara Ct
- 8451 Indiana 66
- 7700 Henze Rd
- 11424 Saint Wendel Rd
- 11501 Upper Mount Vernon Rd
- 5801 W Mill Rd
- 10522 Saint Wendel Rd
- 501 Saint Philip Rd N
- 511 Saint Philip Rd N
- 11012 Country Homes Dr
- 11000 Country Homes Dr
- 515 Saint Philip Rd N
- 500 Saint Philip Rd N
- 424 Country Homes Ct
- 517 Saint Philip Rd N
- 11011 Country Homes Dr
- 470 Saint Philip Rd N
- 11024 Country Homes Dr
- 401 Saint Philip Rd N
- 11021 Country Homes Dr
- 418 Country Homes Ct
- 523 Saint Philip Rd N
- 11101 Indiana 66
- 451 Country Homes Ct
- 409 Country Homes Ct
- 11101 Highway 66
- 414 Country Homes Ct
