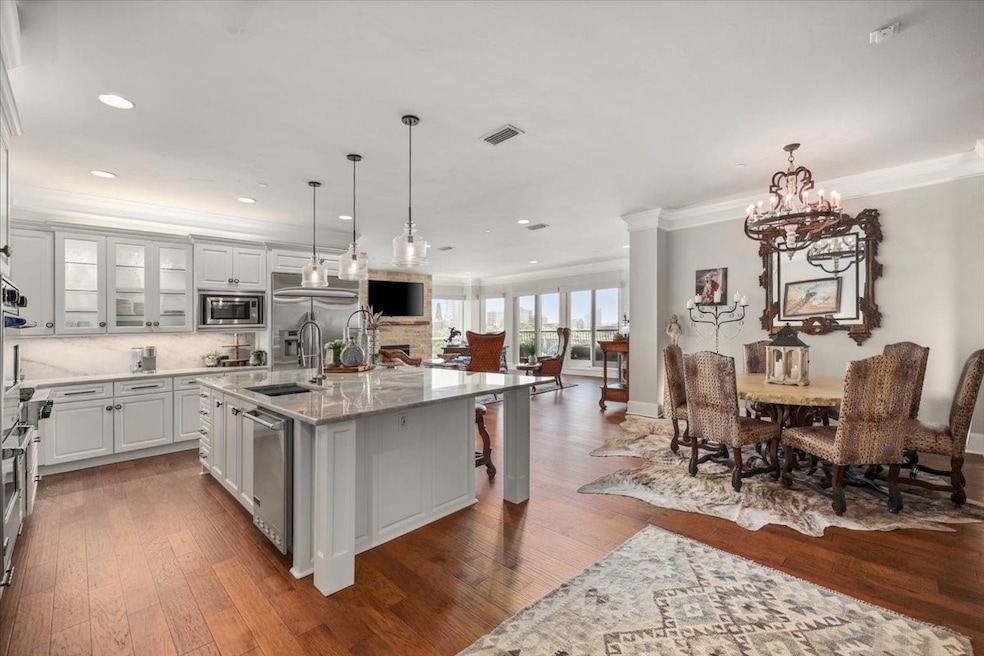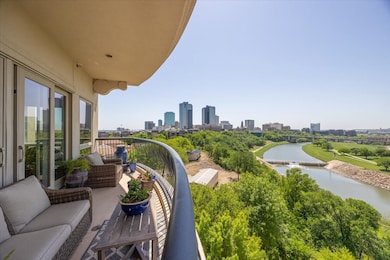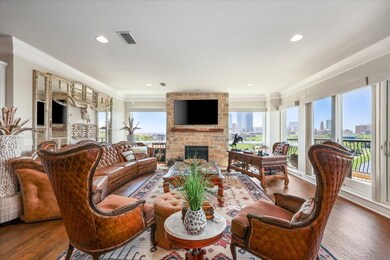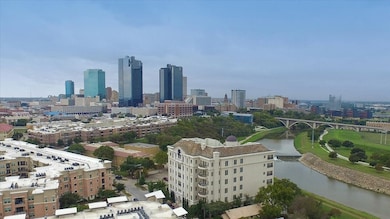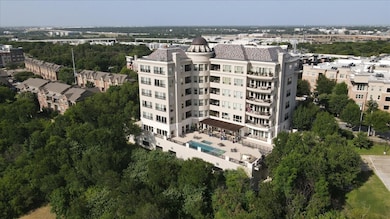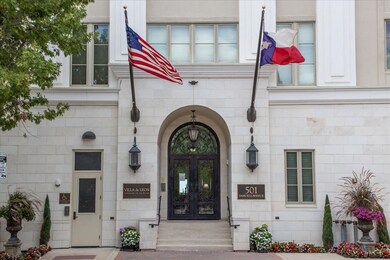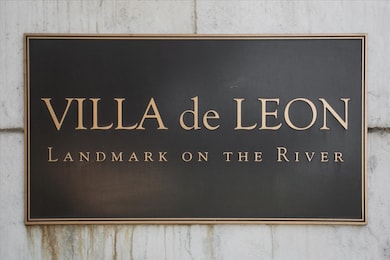
501 Samuels Ave Unit 510 Fort Worth, TX 76102
Uptown Fort Worth NeighborhoodHighlights
- Hot Property
- Built-In Refrigerator
- Partially Wooded Lot
- River Front
- Open Floorplan
- 5-minute walk to Arnold Park
About This Home
Rare 4-Bedroom Luxury Lease in Villa de Leon, Fort Worth’s Riverfront Gem! Welcome to one of Fort Worth’s most exclusive residences—a rare 4-bedroom, 4.5-bath luxury condo in the iconic Villa de Leon, a premier boutique community with only 23 residences nestled along the scenic Trinity River. With just a handful of four-bedroom homes in the building, this is a truly exceptional leasing opportunity. Step into a spacious, light-filled interior where floor-to-ceiling windows frame panoramic views of the river and downtown skyline. The open-concept living space features an elegant gas fireplace and opens to a private balcony—perfect for morning coffee or enjoying Fort Worth’s fireworks and holiday lights. At the heart of the home is a chef’s dream kitchen, showcasing an oversized island, custom-painted cabinetry, farmhouse sink, wine bar, and premium stainless-steel appliances—designed for entertaining in style. Each of the four bedrooms includes its own en-suite bath, ensuring ultimate privacy and comfort. The primary suite serves as a peaceful retreat, adorned with luxury finishes and spa-like amenities. Community Amenities Include: Resort-style pool and spa, Outdoor grilling & dining area, State-of-the-art fitness center, Elegant social lounge for private events, Secure underground parking & gated access, Located just minutes from Downtown Fort Worth’s best dining, shopping, and cultural attractions, this home offers the perfect blend of urban sophistication and riverside serenity. Available for lease—schedule your private showing today.
Listing Agent
Williams Trew Real Estate Brokerage Phone: 817-632-9500 License #0578670 Listed on: 04/11/2025

Co-Listing Agent
Williams Trew Real Estate Brokerage Phone: 817-632-9500 License #0658831
Condo Details
Home Type
- Condominium
Est. Annual Taxes
- $14,794
Year Built
- Built in 2008
Lot Details
- River Front
- Wrought Iron Fence
- Aluminum or Metal Fence
- Landscaped
- Irregular Lot
- Partially Wooded Lot
- Few Trees
Parking
- 2 Car Attached Garage
- Inside Entrance
- Common or Shared Parking
- Front Facing Garage
- Garage Door Opener
- Electric Gate
- Additional Parking
- Parking Permit Required
- Deeded Parking
- Community Parking Structure
Home Design
- Traditional Architecture
- Mediterranean Architecture
Interior Spaces
- 3,228 Sq Ft Home
- 1-Story Property
- Open Floorplan
- Central Vacuum
- Dry Bar
- Woodwork
- Ceiling Fan
- Chandelier
- Heatilator
- Fireplace With Gas Starter
- ENERGY STAR Qualified Windows
- Plantation Shutters
- Security System Owned
Kitchen
- Double Oven
- Gas Cooktop
- Microwave
- Built-In Refrigerator
- Dishwasher
- Kitchen Island
- Granite Countertops
- Disposal
Flooring
- Wood
- Carpet
- Ceramic Tile
Bedrooms and Bathrooms
- 4 Bedrooms
- Walk-In Closet
Accessible Home Design
- Accessible Elevator Installed
- Accessible Doors
- Accessible Approach with Ramp
Eco-Friendly Details
- Energy-Efficient Appliances
- Energy-Efficient Thermostat
Outdoor Features
- Balcony
- Exterior Lighting
Schools
- Charlesnas Elementary School
- Carter Riv High School
Utilities
- Central Heating and Cooling System
- Underground Utilities
- High Speed Internet
- Cable TV Available
Listing and Financial Details
- Residential Lease
- Property Available on 5/15/25
- Tenant pays for cable TV, electricity, insurance
- 12 Month Lease Term
- Tax Lot 510
- Assessor Parcel Number 41498569
Community Details
Overview
- Villa De Leon HOA
- Villa De Leon Condominiums Subdivision
Pet Policy
- Pet Size Limit
- Pet Deposit $1,500
- 1 Pet Allowed
- Breed Restrictions
Security
- Fire and Smoke Detector
- Fire Sprinkler System
- Firewall
Map
About the Listing Agent

My life began with a wonderful family in Azle, Texas, just 30 minutes from Fort Worth and 20 minutes from Weatherford. I was born along with my idenitical twin sister in the Azle Hospital. I believe our claim to fame: First twins born in the Azle clinic! Upon graduating from Abilene Chistian University, I began my career as a small business owner, Midwest Chemical & Supply in Denver, Colorado, a janitorial supply company in the Denver metroplex after graduating with a BS in Business
Karen's Other Listings
Source: North Texas Real Estate Information Systems (NTREIS)
MLS Number: 20895333
APN: 41498569
- 501 Samuels Ave Unit 540
- 1211 E Bluff St
- 310 N Harding St
- 736 Skyline Bluff Ct
- 724 Skyline Bluff Ct
- 612 Skyline Bluff Dr
- 301 N Hampton St
- 1305 E Peach St
- 709 E 1st St
- 715 Clear Lake St
- 706 E 1st St
- 740 Samuels Ave
- 205 Pecan St
- 1515 E Peach St
- 900 Greer St
- 913 Greer St
- 715 Jones St
- 1713 Glenmore Ave
- 500 Throckmorton St Unit 2707
- 500 Throckmorton St Unit 1702
