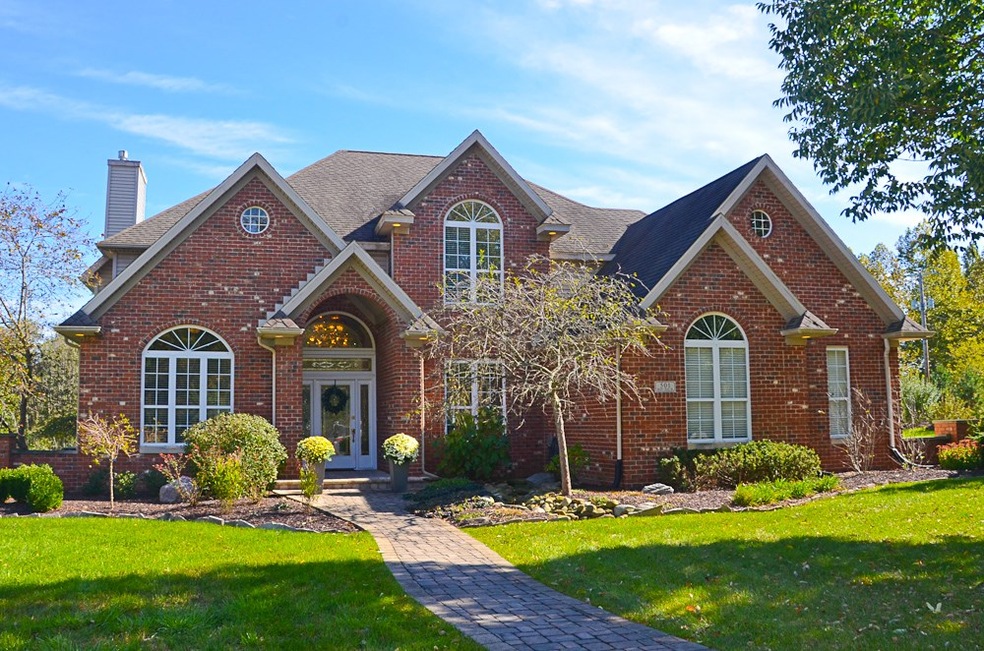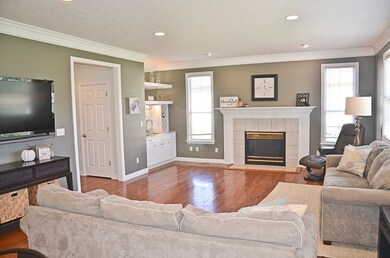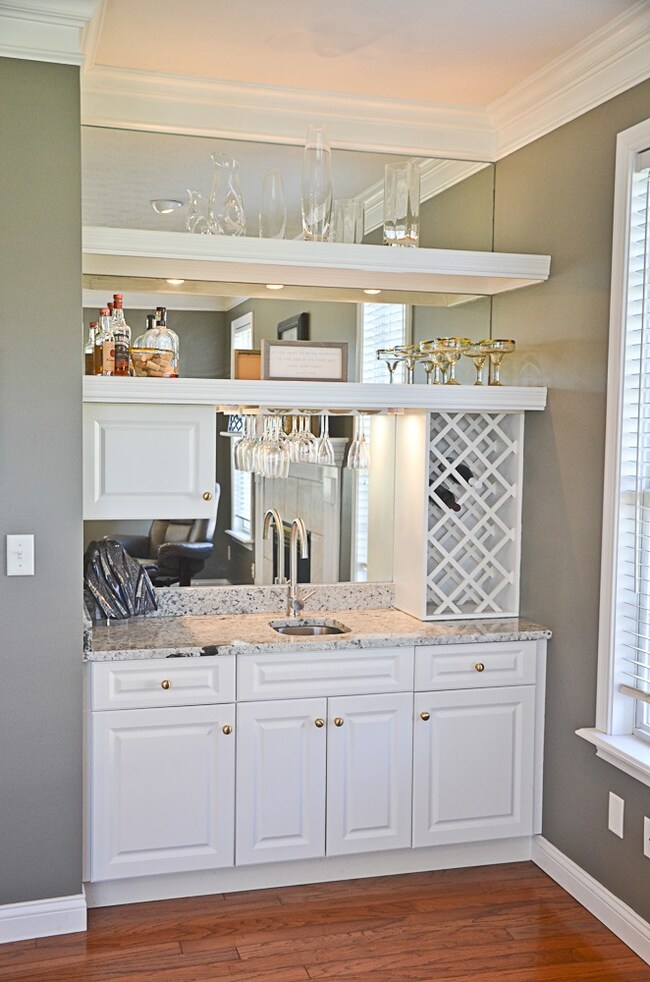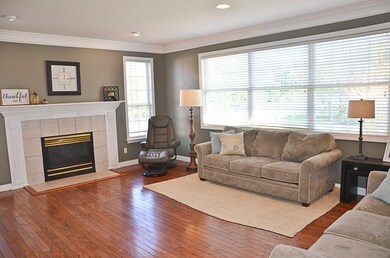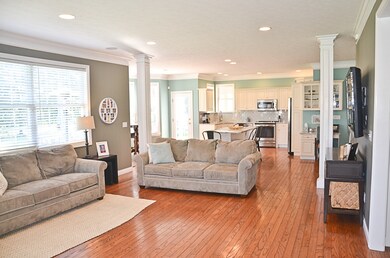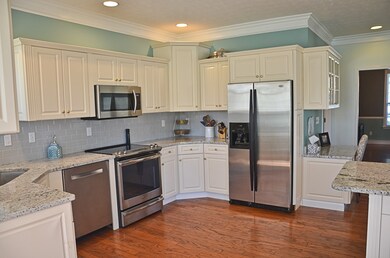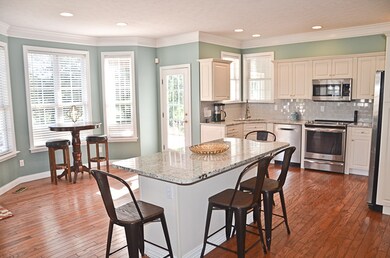
501 Shady Creek Dr Lafayette, IN 47905
Estimated Value: $456,725 - $520,000
Highlights
- Fireplace in Bedroom
- Traditional Architecture
- Whirlpool Bathtub
- Vaulted Ceiling
- Wood Flooring
- Corner Lot
About This Home
As of June 2019Overlooking the beautiful Wildcat Creek, this elegant brick home is the opportunity you have been waiting for. Featuring over 3,000 square feet, this 4 bedroom, 2 1/2 bath home is perfect for family and entertaining. The recently updated kitchen with new appliances, granite counter top, new stainless steel sink and fixtures with large island opens up to a spacious family living area with fireplace. A separate updated wet bar, along with a formal living and dining room provides endless opportunities for entertaining guest. You will not want to miss the sights from the updated deck complete with pergola that overlooks the large back yard and the every changing seasonal views of Wildcat Creek. A separate sunroom provides ample space for a play area, hobby space or relaxing. The master bedroom suite can be your own personal oasis with fireplace, jetted tub and generous master closet. Three other generous sized bedrooms share a bath with double sinks and shower/tub combo. This distinctive home is located near schools and shopping. Really a fine home that you should see without delay!
Last Agent to Sell the Property
Pamela Whitehead
RE/MAX At The Crossing Listed on: 10/17/2018

Home Details
Home Type
- Single Family
Est. Annual Taxes
- $2,067
Year Built
- Built in 1996
Lot Details
- 0.6 Acre Lot
- Decorative Fence
- Corner Lot
- Level Lot
- Irrigation
HOA Fees
- $15 Monthly HOA Fees
Parking
- 3 Car Attached Garage
- Garage Door Opener
- Driveway
- Off-Street Parking
Home Design
- Traditional Architecture
- Brick Exterior Construction
- Slab Foundation
- Shingle Roof
- Vinyl Construction Material
Interior Spaces
- 3,397 Sq Ft Home
- 2-Story Property
- Wet Bar
- Built-In Features
- Vaulted Ceiling
- Ceiling Fan
- Gas Log Fireplace
- Entrance Foyer
- Formal Dining Room
- Basement Cellar
- Storage In Attic
Kitchen
- Kitchen Island
- Solid Surface Countertops
- Disposal
Flooring
- Wood
- Carpet
- Tile
Bedrooms and Bathrooms
- 4 Bedrooms
- Fireplace in Bedroom
- Walk-In Closet
- Whirlpool Bathtub
- Separate Shower
Home Security
- Home Security System
- Carbon Monoxide Detectors
- Fire and Smoke Detector
Location
- Suburban Location
Utilities
- Forced Air Heating and Cooling System
- Heating System Uses Gas
- Cable TV Available
Listing and Financial Details
- Assessor Parcel Number 79-07-24-126-012.000-001
Ownership History
Purchase Details
Home Financials for this Owner
Home Financials are based on the most recent Mortgage that was taken out on this home.Purchase Details
Home Financials for this Owner
Home Financials are based on the most recent Mortgage that was taken out on this home.Purchase Details
Home Financials for this Owner
Home Financials are based on the most recent Mortgage that was taken out on this home.Purchase Details
Home Financials for this Owner
Home Financials are based on the most recent Mortgage that was taken out on this home.Similar Homes in Lafayette, IN
Home Values in the Area
Average Home Value in this Area
Purchase History
| Date | Buyer | Sale Price | Title Company |
|---|---|---|---|
| Beckham Gabriel J | -- | Columbia Title Inc | |
| Challgren Erik P | -- | None Available | |
| Reynolds Sharon E | -- | -- | |
| Reynolds Sharon E | -- | -- |
Mortgage History
| Date | Status | Borrower | Loan Amount |
|---|---|---|---|
| Open | Beckham Gabriel J | $346,110 | |
| Closed | Beckham Gabriel J | $25,000 | |
| Closed | Beckham Gabriel J | $25,000 | |
| Closed | Beckham Gabriel J | $347,808 | |
| Closed | Beckham Gabriel J | $339,857 | |
| Previous Owner | Chailgren Erik P | $229,000 | |
| Previous Owner | Challgren Erik P | $273,946 | |
| Previous Owner | Reynolds Sharon E | $240,000 |
Property History
| Date | Event | Price | Change | Sq Ft Price |
|---|---|---|---|---|
| 06/27/2019 06/27/19 | Sold | $329,000 | -5.4% | $97 / Sq Ft |
| 04/04/2019 04/04/19 | Price Changed | $347,900 | -3.3% | $102 / Sq Ft |
| 03/13/2019 03/13/19 | Price Changed | $359,900 | -2.7% | $106 / Sq Ft |
| 11/27/2018 11/27/18 | Price Changed | $369,900 | -2.7% | $109 / Sq Ft |
| 10/17/2018 10/17/18 | For Sale | $380,000 | -- | $112 / Sq Ft |
Tax History Compared to Growth
Tax History
| Year | Tax Paid | Tax Assessment Tax Assessment Total Assessment is a certain percentage of the fair market value that is determined by local assessors to be the total taxable value of land and additions on the property. | Land | Improvement |
|---|---|---|---|---|
| 2024 | $2,293 | $371,200 | $63,000 | $308,200 |
| 2023 | $2,293 | $360,000 | $63,000 | $297,000 |
| 2022 | $2,489 | $328,500 | $63,000 | $265,500 |
| 2021 | $2,469 | $314,900 | $63,000 | $251,900 |
| 2020 | $2,238 | $294,000 | $53,700 | $240,300 |
| 2019 | $2,183 | $284,200 | $53,700 | $230,500 |
| 2018 | $2,220 | $282,300 | $53,700 | $228,600 |
| 2017 | $2,067 | $276,600 | $53,700 | $222,900 |
| 2016 | $2,036 | $276,300 | $53,700 | $222,600 |
| 2014 | $1,996 | $268,600 | $53,700 | $214,900 |
| 2013 | $2,012 | $268,800 | $53,700 | $215,100 |
Agents Affiliated with this Home
-

Seller's Agent in 2019
Pamela Whitehead
RE/MAX
(765) 491-8755
-
Lynn Beckham

Buyer's Agent in 2019
Lynn Beckham
Keller Williams Lafayette
(765) 242-9882
46 Total Sales
Map
Source: Indiana Regional MLS
MLS Number: 201846834
APN: 79-07-24-126-012.000-001
- 4718 Ark Ln
- 736 Paradise Ave
- 709 Sapphire Ct Unit 91
- 570 Golden Place
- 4201 Eisenhower Rd
- 1230 Meadowbrook Dr
- 3888 Baldwin Ave
- 3881 Union St
- 25 Imperial Place
- 5132 Dunbar Dr
- 4521 Lochan Ct
- 1411 Santanna Dr
- 5203 Goldersgreen Dr
- 1941 Tanglewood Dr
- 3847 Lodi Ln
- 54 Churchill Ct
- Lot #2 8961 Firefly Ln
- Lot #6 8881 Firefly Ln
- Lot #1 8981 Firefly Ln
- 5110 Checkers Ln
- 501 Shady Creek Dr
- 509 Shady Creek Dr
- 4509 E 50 N
- 517 Shady Creek Dr
- 4433 E 50 N
- 508 Shady Creek Dr
- 4418 E 50 N
- 525 Shady Creek Dr
- 524 Shady Creek Dr
- 600 Shady Creek Dr
- 4410 E 50 N
- 604 Shady Creek Dr
- 602 Shady Creek Dr Unit 2
- 602 Shady Creek Dr
- 602 Shady Creek Dr
- 4319 E 50 N
- 50 Bennington Place
- 606 Shady Creek Dr
- 4616 E 50 N
- 4618 E 50 N
