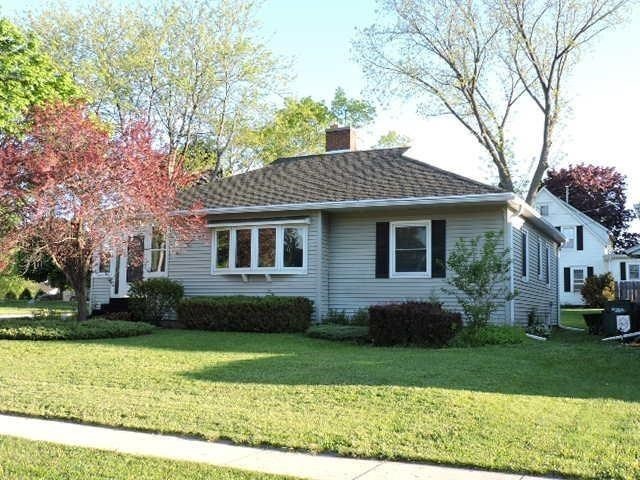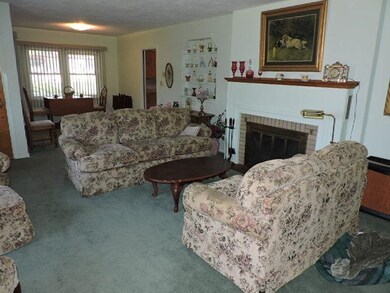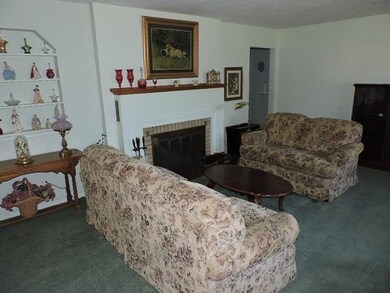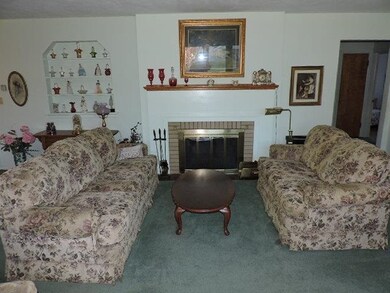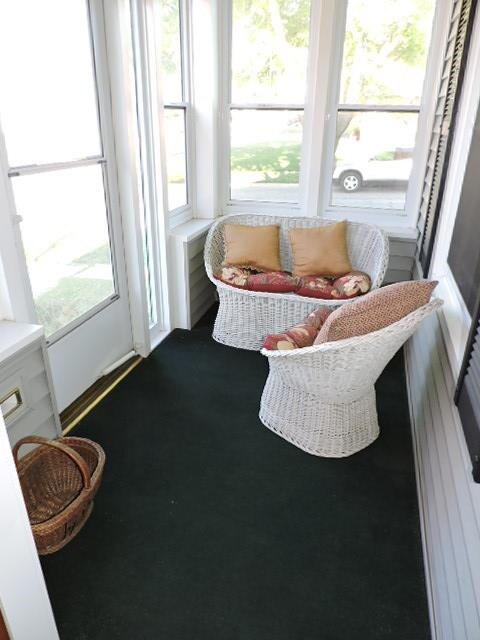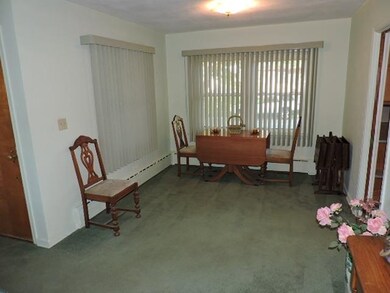
501 Sherman Ave E Fort Atkinson, WI 53538
Estimated Value: $241,000 - $266,000
Highlights
- Recreation Room
- Corner Lot
- 2 Car Attached Garage
- Ranch Style House
- Den
- 2-minute walk to Wilcox Park
About This Home
As of July 2015Nicely maintained 3 bedroom, 2 bath ranch, conveniently located on Fort Atkinson's East side. Within walking distance to downtown and shopping! The home features newer windows and siding. Nice sized kitchen, dining area with built ins, large living room with bay window and wood burning fireplace. LL is partially finished including large Family Room with 2nd fireplace. Plus 2 car attached garage.
Last Agent to Sell the Property
RE/MAX Preferred License #40761-94 Listed on: 05/26/2015

Home Details
Home Type
- Single Family
Est. Annual Taxes
- $2,866
Year Built
- Built in 1948
Lot Details
- 7,405 Sq Ft Lot
- Corner Lot
- Property is zoned R1
Parking
- 2 Car Attached Garage
Home Design
- Ranch Style House
- Vinyl Siding
Interior Spaces
- 1,244 Sq Ft Home
- Wood Burning Fireplace
- Den
- Recreation Room
Kitchen
- Oven or Range
- Dishwasher
Bedrooms and Bathrooms
- 3 Bedrooms
- 2 Full Bathrooms
Laundry
- Laundry on lower level
- Dryer
- Washer
Partially Finished Basement
- Basement Fills Entire Space Under The House
- Stubbed For A Bathroom
Accessible Home Design
- Accessible Full Bathroom
- Roll-in Shower
- Accessible Bedroom
Schools
- Call School District Elementary School
- Fort Atkinson Middle School
- Fort Atkinson High School
Utilities
- Radiant Heating System
- Water Softener
- Cable TV Available
Community Details
- Craig's 1St Addt Subdivision
Ownership History
Purchase Details
Home Financials for this Owner
Home Financials are based on the most recent Mortgage that was taken out on this home.Purchase Details
Similar Homes in Fort Atkinson, WI
Home Values in the Area
Average Home Value in this Area
Purchase History
| Date | Buyer | Sale Price | Title Company |
|---|---|---|---|
| Smyth Gordon P | $119,500 | None Available | |
| Gebhardt Angeline T | -- | None Available |
Mortgage History
| Date | Status | Borrower | Loan Amount |
|---|---|---|---|
| Open | Smyth Gordon P | $107,550 | |
| Previous Owner | Gebhardt Angeline T | $35,000 |
Property History
| Date | Event | Price | Change | Sq Ft Price |
|---|---|---|---|---|
| 07/10/2015 07/10/15 | Sold | $119,500 | -4.3% | $96 / Sq Ft |
| 06/10/2015 06/10/15 | Pending | -- | -- | -- |
| 05/26/2015 05/26/15 | For Sale | $124,900 | -- | $100 / Sq Ft |
Tax History Compared to Growth
Tax History
| Year | Tax Paid | Tax Assessment Tax Assessment Total Assessment is a certain percentage of the fair market value that is determined by local assessors to be the total taxable value of land and additions on the property. | Land | Improvement |
|---|---|---|---|---|
| 2024 | $3,922 | $210,400 | $37,500 | $172,900 |
| 2023 | $3,566 | $210,400 | $37,500 | $172,900 |
| 2022 | $3,352 | $131,500 | $25,500 | $106,000 |
| 2021 | $2,954 | $131,500 | $25,500 | $106,000 |
| 2020 | $2,911 | $131,500 | $25,500 | $106,000 |
| 2019 | $2,780 | $131,500 | $25,500 | $106,000 |
| 2018 | $2,685 | $131,500 | $25,500 | $106,000 |
| 2017 | $2,648 | $131,500 | $25,500 | $106,000 |
| 2016 | $2,912 | $132,500 | $23,700 | $108,800 |
| 2015 | $2,895 | $132,500 | $23,700 | $108,800 |
| 2014 | $2,795 | $132,500 | $23,700 | $108,800 |
| 2013 | $2,869 | $132,500 | $23,700 | $108,800 |
Agents Affiliated with this Home
-
Lynn Staude

Seller's Agent in 2015
Lynn Staude
RE/MAX
92 in this area
135 Total Sales
Map
Source: South Central Wisconsin Multiple Listing Service
MLS Number: 1747662
APN: 226-0514-0321-036
- 208 Sherman Ave E
- 233 S Water St E
- 102 Clarence St
- 311 N Main St
- 234 S Main St
- 430 Whitewater Ave
- 521 Adams St
- 351 Monroe St
- 407 Janesville Ave
- 401 S 5th St
- 605 Monroe St
- 410 Mckee Ct
- 622 Maple St
- 616 Maple St
- 612 Maple St
- 608 Maple St
- 917 Whitewater Ave
- 615 Nelson St Unit 617
- 817 Van Buren St
- 613 Grove St
- 501 Sherman Ave E
- 509 Sherman Ave E
- 208 Wilcox St
- 511 Sherman Ave E
- 203 Wilcox St
- 212 Wilcox St
- 209 Armenia St
- 213 Wilcox St
- 203 Armenia St Unit 205
- 432 Sherman Ave E
- 502 Sherman Ave E
- 506 Sherman Ave E
- 421 Sherman Ave E
- 428 Sherman Ave E
- 510 Sherman Ave E
- 218 Wilcox St
- 221 Armenia St
- 422 Sherman Ave E
- 514 Sherman Ave E
- 221 Wilcox St
