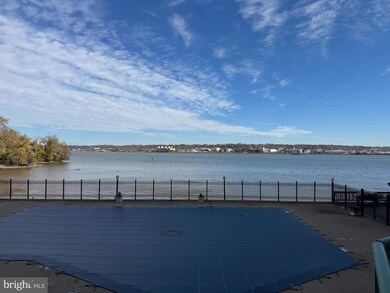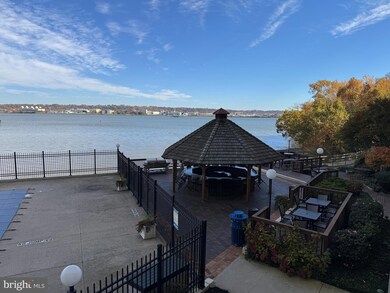Marina Towers 501 Slaters Ln Unit 108 Floor 1 Alexandria, VA 22314
Potomac Yard NeighborhoodEstimated payment $3,885/month
Highlights
- Water Views
- Fitness Center
- Traditional Architecture
- Bar or Lounge
- Clubhouse
- Wood Flooring
About This Home
Welcome to Marina Towers, one of Old Town Alexandria’s most sought-after waterfront communities. This well-maintained 2-bedroom, 2-bath condo combines modern elegance, comfort, and convenience in an unbeatable location. The home features hardwood flooring throughout and an updated kitchen with white cabinetry, a custom tile backsplash, and newer stainless-steel appliances. The open-concept living and dining areas are filled with natural light and offer two sliding glass doors with custom wood shutters that open to a private balcony—perfect for morning coffee or evening relaxation. The spacious primary suite includes a walk-in closet, an en-suite full bathroom, and seasonal views of the Potomac River. The second bedroom provides flexibility for guests, a home office, or additional living space. Marina Towers offers resort-style amenities, including a riverside pool with tiki bar, outdoor grilling stations, dog park, community garden, fitness center, library, sauna, on-site convenience store, and a community room. The building is professionally managed and features a front desk concierge, maintenance team, and an active social committee that hosts regular community events. The recently renovated lobby showcases elegant white marble flooring and stunning views of the river and pool, creating a warm and luxurious welcome. This pet-friendly and smoke-free community welcomes dogs & cats under 25 lbs. (up to two). Enjoy easy access to the outdoors directly from this unit, as well as direct entry to the Mount Vernon Bike Trail. Open parking is conveniently located close to the unit. Exciting long-term plans for the nearby former power plant site include a mixed-use waterfront destination featuring a park-like setting, restaurants, retail, and luxury residences, which will provide even more amenities to enjoy at this exceptional waterfront community. Experience the best of Old Town living with a short walk to restaurants, shopping, and all the charm of historic Alexandria. Enjoy an easy commute to The District, The Pentagon, the I-495 Beltway, Braddock Metro, and Reagan National Airport.
Listing Agent
(703) 655-9585 richie@realestaterichie.com RE/MAX Gateway License #0225219331 Listed on: 11/06/2025

Property Details
Home Type
- Condominium
Est. Annual Taxes
- $4,802
Year Built
- Built in 1970
HOA Fees
- $1,012 Monthly HOA Fees
Parking
- Parking Lot
Property Views
- Woods
Home Design
- Traditional Architecture
- Entry on the 1st floor
- Brick Exterior Construction
Interior Spaces
- 1,168 Sq Ft Home
- Property has 1 Level
- Crown Molding
- Ceiling Fan
- Family Room Off Kitchen
- Combination Dining and Living Room
Kitchen
- Galley Kitchen
- Stove
- Built-In Microwave
- Dishwasher
- Upgraded Countertops
- Disposal
Flooring
- Wood
- Ceramic Tile
Bedrooms and Bathrooms
- 2 Main Level Bedrooms
- En-Suite Primary Bedroom
- En-Suite Bathroom
- 2 Full Bathrooms
Utilities
- Forced Air Heating and Cooling System
- Electric Water Heater
Additional Features
- Accessible Elevator Installed
- Property is in good condition
Listing and Financial Details
- Coming Soon on 11/13/25
- Assessor Parcel Number 50325940
Community Details
Overview
- Association fees include air conditioning, cable TV, common area maintenance, custodial services maintenance, electricity, exterior building maintenance, gas, heat, lawn maintenance, management, insurance, pool(s), recreation facility, reserve funds, sewer, snow removal, trash, laundry
- High-Rise Condominium
- Marina Towers Community
- Marina Towers Subdivision
Amenities
- Picnic Area
- Common Area
- Meeting Room
- Party Room
- Bar or Lounge
- Laundry Facilities
Recreation
- Jogging Path
- Bike Trail
Pet Policy
- Limit on the number of pets
- Pet Size Limit
- Dogs and Cats Allowed
Security
- Security Service
- Front Desk in Lobby
Map
About Marina Towers
Home Values in the Area
Average Home Value in this Area
Tax History
| Year | Tax Paid | Tax Assessment Tax Assessment Total Assessment is a certain percentage of the fair market value that is determined by local assessors to be the total taxable value of land and additions on the property. | Land | Improvement |
|---|---|---|---|---|
| 2025 | $4,619 | $423,148 | $168,860 | $254,288 |
| 2024 | $4,619 | $399,196 | $159,302 | $239,894 |
| 2023 | $4,431 | $399,196 | $159,302 | $239,894 |
| 2022 | $4,278 | $385,376 | $145,482 | $239,894 |
| 2021 | $4,278 | $385,376 | $145,482 | $239,894 |
| 2020 | $4,092 | $373,058 | $133,164 | $239,894 |
| 2019 | $3,890 | $344,263 | $123,163 | $221,100 |
| 2018 | $3,890 | $344,263 | $123,163 | $221,100 |
| 2017 | $4,095 | $362,382 | $129,645 | $232,737 |
| 2016 | $3,686 | $343,491 | $122,887 | $220,604 |
| 2015 | $3,432 | $329,059 | $122,887 | $206,172 |
| 2014 | $3,233 | $309,957 | $111,715 | $198,242 |
Purchase History
| Date | Type | Sale Price | Title Company |
|---|---|---|---|
| Deed | $149,900 | -- | |
| Deed | $113,000 | -- |
Mortgage History
| Date | Status | Loan Amount | Loan Type |
|---|---|---|---|
| Previous Owner | $107,350 | No Value Available |
Source: Bright MLS
MLS Number: VAAX2051272
APN: 036.03-0A-0108
- 501 Slaters Ln Unit 714
- 501 Slaters Ln Unit 513
- 501 Slaters Ln Unit 402
- 501 Slaters Ln Unit 102
- 635 Slaters Ln Unit 302
- 625 Slaters Ln Unit G4
- 625 Slaters Ln Unit 304
- 625 Slaters Ln Unit 407
- 625 Slaters Ln Unit 401
- 1700 W Abingdon Dr Unit 103
- 1612 W Abingdon Dr Unit 202
- 1634 W Abingdon Dr Unit 102
- 707 Massey Ln Unit A
- 1403 E Abingdon Dr Unit 6
- 735 Bernard St
- 708 Chetworth Place
- 529 Bashford Ln Unit 1
- 1814 W Abingdon Dr Unit 201
- 603 Bashford Ln Unit 3
- 500 Bashford Ln Unit 3321
- 501 Slaters Ln Unit 907
- 501 Slaters Ln Unit 508
- 501 Slaters Ln Unit 1013
- 635 Slaters Ln Unit 404
- 635 Slaters Ln Unit 405 Towngate
- 1706 W Abingdon Dr Unit 202
- 1628 W Abingdon Dr Unit 101
- 1608 W Abingdon Dr Unit 102
- 1420 W Abingdon Dr Unit FL4-ID1035600P
- 1420 W Abingdon Dr Unit FL1-ID1035598P
- 1420 W Abingdon Dr
- 1808 W Abingdon Dr Unit 302
- 600 Bashford Ln Unit FL3-ID762
- 726 Catts Tavern Dr
- 1435 Powhatan St Unit ID1014213P
- 1107 N Pitt St Unit 2A
- 650 Potomac Ave
- 1134 Portner Rd
- 1121 Portner Rd
- 710 E Howell Ave


