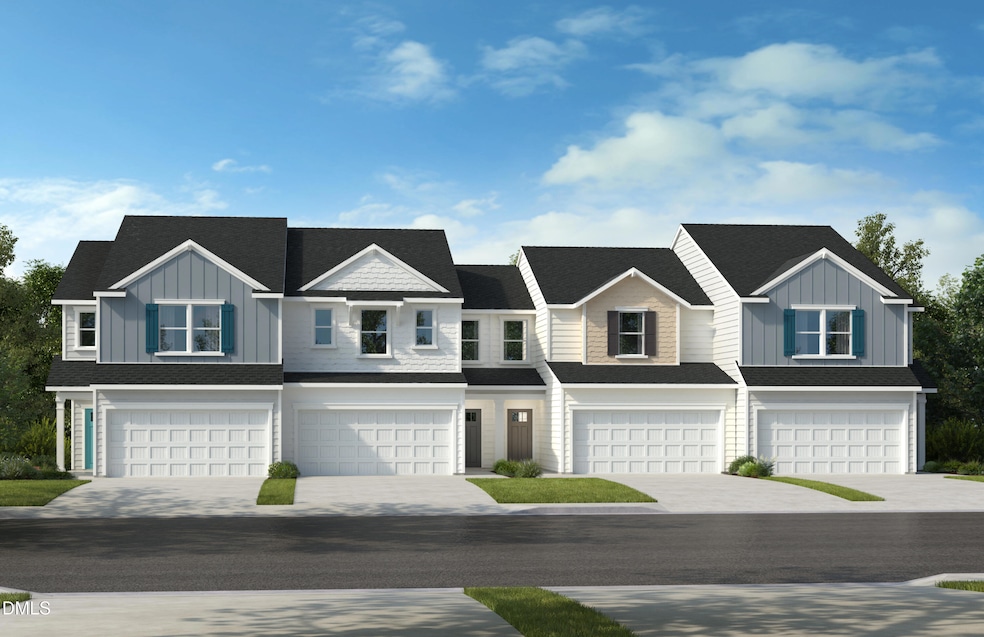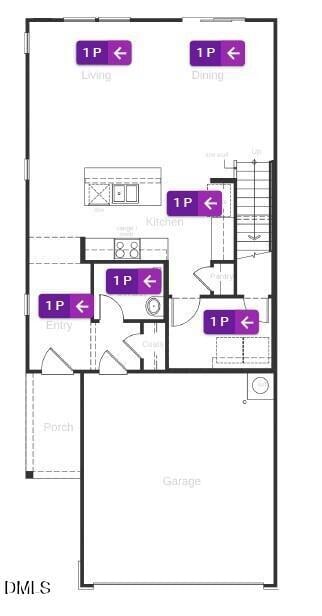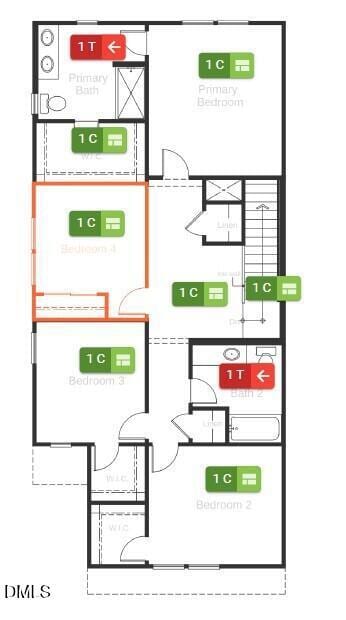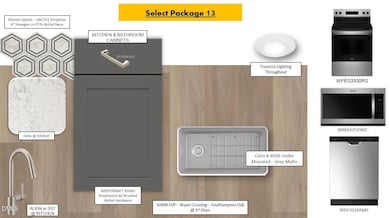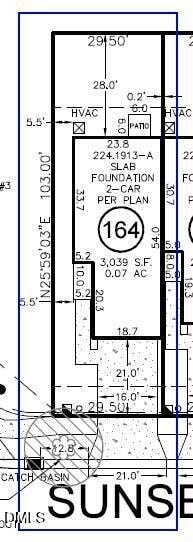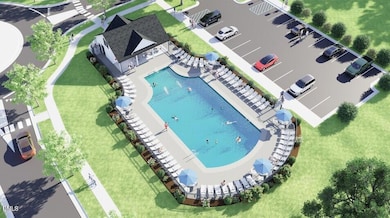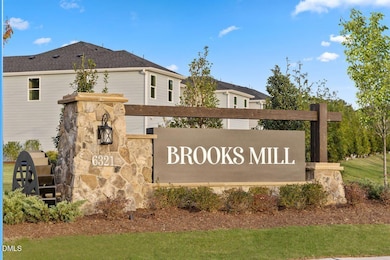501 Sunset Lake Dr Durham, NC 27703
Eastern Durham NeighborhoodEstimated payment $2,646/month
4
Beds
2.5
Baths
1,913
Sq Ft
$211
Price per Sq Ft
Highlights
- New Construction
- Traditional Architecture
- Great Room
- Home Energy Rating Service (HERS) Rated Property
- High Ceiling
- Quartz Countertops
About This Home
Beautiful 4-bedroom, 2.5-bath, two-story end unit townhome with a 2-car garage and open floor plan. Featuring 9-foot ceilings, the stunning kitchen includes a large island with granite countertops, luxury vinyl plank flooring, modern Whirlpool® stainless steel appliances, Aristokraft cabinets, and Moen faucets. The spacious owner's suite offers a dual sink vanity, walk-in shower, elongated toilet, and Moen fixtures. Designed for energy efficiency, this ENERGY STAR certified home is equipped with Honeywell smart thermostats for optimal comfort.
Townhouse Details
Home Type
- Townhome
Year Built
- Built in 2025 | New Construction
Lot Details
- 3,049 Sq Ft Lot
- Landscaped
HOA Fees
- $106 Monthly HOA Fees
Parking
- 2 Car Attached Garage
- Front Facing Garage
- Garage Door Opener
Home Design
- Home is estimated to be completed on 11/28/25
- Traditional Architecture
- Slab Foundation
- Frame Construction
- Architectural Shingle Roof
Interior Spaces
- 1,913 Sq Ft Home
- 2-Story Property
- Smooth Ceilings
- High Ceiling
- Insulated Windows
- Entrance Foyer
- Great Room
- Combination Kitchen and Dining Room
- Utility Room
Kitchen
- Self-Cleaning Oven
- Electric Range
- Microwave
- Plumbed For Ice Maker
- Dishwasher
- ENERGY STAR Qualified Appliances
- Quartz Countertops
- Disposal
Flooring
- Carpet
- Luxury Vinyl Tile
Bedrooms and Bathrooms
- 4 Bedrooms
- Primary bedroom located on second floor
- Walk-In Closet
- Low Flow Plumbing Fixtures
- Bathtub with Shower
- Shower Only
Laundry
- Laundry Room
- Laundry on upper level
Attic
- Pull Down Stairs to Attic
- Unfinished Attic
Eco-Friendly Details
- Home Energy Rating Service (HERS) Rated Property
- HERS Index Rating of 62 | Good progress toward optimizing energy performance
- Watersense Fixture
Outdoor Features
- Patio
- Rain Gutters
Schools
- Spring Valley Elementary School
- Neal Middle School
- Southern High School
Utilities
- Zoned Heating and Cooling
- Electric Water Heater
- High Speed Internet
- Cable TV Available
Community Details
Overview
- Association fees include ground maintenance
- Sovereign And Jacobs Association, Phone Number (904) 461-5556
- Brooks Mill Subdivision
Recreation
- Community Pool
Map
Create a Home Valuation Report for This Property
The Home Valuation Report is an in-depth analysis detailing your home's value as well as a comparison with similar homes in the area
Home Values in the Area
Average Home Value in this Area
Property History
| Date | Event | Price | List to Sale | Price per Sq Ft |
|---|---|---|---|---|
| 11/21/2025 11/21/25 | For Sale | $404,473 | -- | $211 / Sq Ft |
Source: Doorify MLS
Source: Doorify MLS
MLS Number: 10134371
Nearby Homes
- 6218 Old Tavern Dr
- 520 Sunset Lake Dr
- 510 Sunset Lake Dr
- 517 Sunset Lake Dr
- 514 Sunset Lake Dr
- 6226 Old Tavern Dr
- 518 Sunset Lake Dr
- 522 Sunset Lake Dr
- 6217 Old Tavern Dr
- 519 Sunset Lake Dr
- 512 Sunset Lake Dr
- 2009 Oakdale Dr
- 2007 Oakdale Dr
- 523 Sunset Lake Dr
- 2020 Oakdale Dr
- 2018 Oakdale Dr
- 3033 Glen Lyon Dr
- 2029 Oakdale Dr
- 2017 Oakdale Dr
- 516 Sunset Lake Dr
- 3012 Everton Ave
- 7125 Crested Iris Place
- 1607 Olive Branch Rd
- 1241 White Flint Cir
- 519 Brittany Ct
- 207 Acorn Hollow Place
- 2005 Doc Nichols Rd
- 204 Shale Creek Dr
- 326 Brier Crossings Loop
- 1830 Farm Pond Trail
- 609 Tova Falls Dr
- 7900 Accent Brier Ln
- 1100 Crossvine Trail
- 7521 Windmill Harbor Way
- 7224 Terregles Dr
- 3504 Pelican Ln
- 3512 Pelican Ln
- 3502 Pelican Ln
- 11320 Clubhaven Place Unit 103
- 4000 Kidd Place
