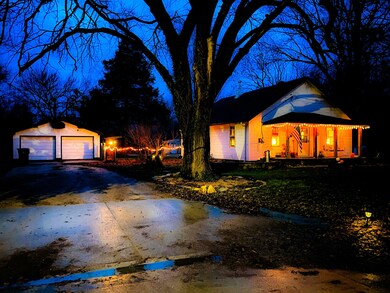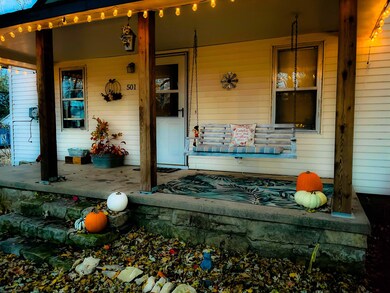
501 SW 11th St Newton, KS 67114
Highlights
- 0.81 Acre Lot
- Eat-In Kitchen
- 1-Story Property
- No HOA
- Walk-In Closet
- Outdoor Storage
About This Home
As of March 2024Come see this adorable bungalow sitting on .81 acre! This home has been newly updated and remodeled. 2 bedrooms, 2 full bathrooms with the master suite sporting one of those bathrooms and a walk-in closet. This master suite is large enough for a king sized bed in addition to room for extra furniture for a quiet retreat when needed. The 2 car, oversized garage has a shop in the back, with ample room on this property for that guy that wants to build a larger shop! There is a she shed (man cave if you prefer) on the property with a mini split, as well as a chicken house with an outside fenced in area just for them. Children and pets will have lots of room to run and play in the fenced in yard. Seller is a licensed agent in the state of Kansas. LEGAL DESCRIPTION: S20, T23, R01E, ACRES 1, BEG 1123.5N & 838.5E SW COR SW1/4, E130, S270, W230, N125, E100, N145 TO PO; TITLE TO CONFIRM ACCURACY
Last Agent to Sell the Property
Platinum Realty LLC License #00241807 Listed on: 12/10/2023

Home Details
Home Type
- Single Family
Est. Annual Taxes
- $2,508
Year Built
- Built in 1912
Lot Details
- 0.81 Acre Lot
- Chain Link Fence
Parking
- 2 Car Garage
Home Design
- Composition Roof
Interior Spaces
- 1,176 Sq Ft Home
- 1-Story Property
- Ceiling Fan
- Storm Doors
Kitchen
- Eat-In Kitchen
- Oven or Range
- Microwave
Bedrooms and Bathrooms
- 2 Bedrooms
- Walk-In Closet
- 2 Full Bathrooms
Laundry
- Laundry on main level
- 220 Volts In Laundry
Basement
- Basement Cellar
- Crawl Space
Outdoor Features
- Outdoor Storage
- Outbuilding
Schools
- South Breeze Elementary School
- Newton High School
Utilities
- Forced Air Heating and Cooling System
- Heating System Uses Gas
- TV Antenna
Community Details
- No Home Owners Association
- None Listed On Tax Record Subdivision
Listing and Financial Details
- Assessor Parcel Number 20079-095-16-0-20-06-004.00-0
Similar Homes in Newton, KS
Home Values in the Area
Average Home Value in this Area
Property History
| Date | Event | Price | Change | Sq Ft Price |
|---|---|---|---|---|
| 03/29/2024 03/29/24 | Sold | -- | -- | -- |
| 02/28/2024 02/28/24 | Pending | -- | -- | -- |
| 02/14/2024 02/14/24 | Price Changed | $174,000 | -2.8% | $148 / Sq Ft |
| 12/22/2023 12/22/23 | Price Changed | $179,000 | -5.3% | $152 / Sq Ft |
| 12/10/2023 12/10/23 | For Sale | $189,000 | +21.9% | $161 / Sq Ft |
| 11/23/2022 11/23/22 | Sold | -- | -- | -- |
| 11/03/2022 11/03/22 | Pending | -- | -- | -- |
| 11/03/2022 11/03/22 | For Sale | $155,000 | -- | $132 / Sq Ft |
Tax History Compared to Growth
Tax History
| Year | Tax Paid | Tax Assessment Tax Assessment Total Assessment is a certain percentage of the fair market value that is determined by local assessors to be the total taxable value of land and additions on the property. | Land | Improvement |
|---|---|---|---|---|
| 2024 | $4,459 | $17,161 | $1,808 | $15,353 |
| 2023 | $4,078 | $14,480 | $2,191 | $12,289 |
| 2022 | $3,063 | $8,874 | $1,438 | $7,436 |
| 2021 | $2,931 | $8,293 | $1,438 | $6,855 |
| 2020 | $2,949 | $8,476 | $1,438 | $7,038 |
| 2019 | $2,936 | $8,416 | $1,438 | $6,978 |
| 2018 | $2,840 | $7,720 | $1,438 | $6,282 |
| 2017 | $2,820 | $7,752 | $1,438 | $6,314 |
| 2016 | $2,764 | $7,607 | $1,438 | $6,169 |
| 2015 | $2,709 | $7,607 | $1,438 | $6,169 |
| 2014 | $2,670 | $7,607 | $1,438 | $6,169 |
Agents Affiliated with this Home
-
C
Seller's Agent in 2024
Connie Hultman
Platinum Realty LLC
(316) 288-1716
13 in this area
18 Total Sales
-

Buyer's Agent in 2024
Pamela Hinman
Berkshire Hathaway PenFed Realty
(620) 326-2162
1 in this area
229 Total Sales
-

Seller's Agent in 2022
Katie Walton
LPT Realty, LLC
(316) 990-1075
128 in this area
190 Total Sales
Map
Source: South Central Kansas MLS
MLS Number: 633423
APN: 094-20-0-30-03-015.00-0
- 1013 S Poplar St
- 200 SW 9th St
- 101 SE 13th St
- 106 SE 13th St
- 226 SW 7th St
- 1120 Harrison St
- 321 Matson St
- 208 Matson
- 300 Matson St
- 1708 Casey
- 428 Meadowbrook Dr
- 1108 SE 8th St
- 1220 SE 8th St
- 1214 SE 8th St
- 1102 SE 8th St
- 1008 SE 8th St
- 1208 Parkwood Ln
- 1015 S Walnut St
- 326 Allison St
- 1202 S Walnut St






