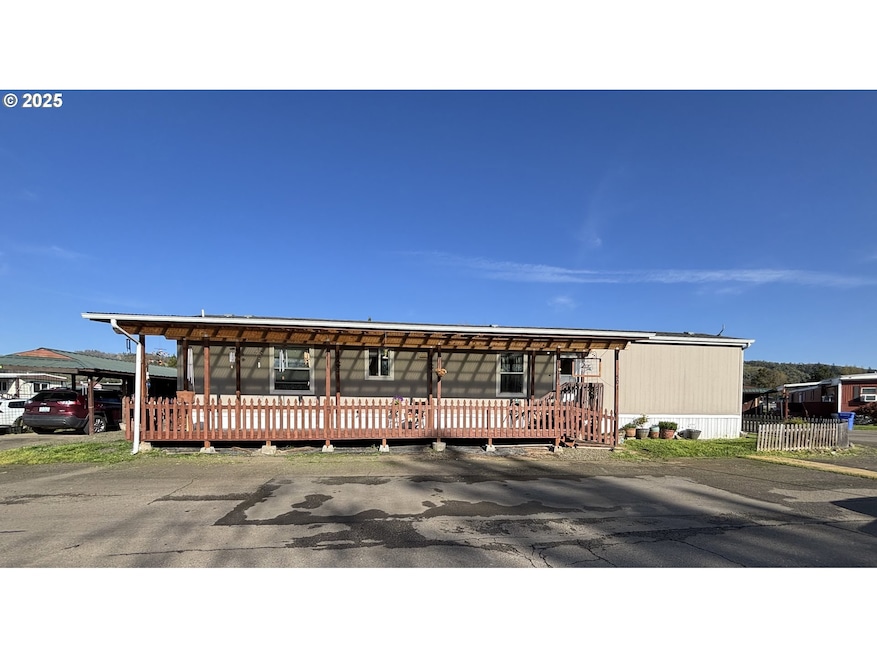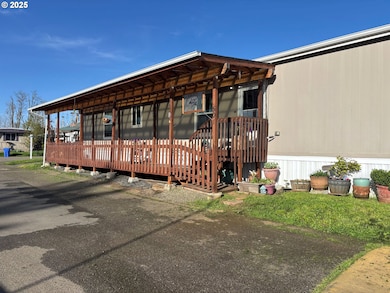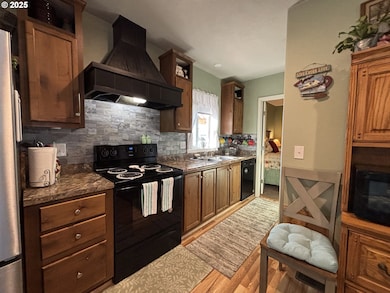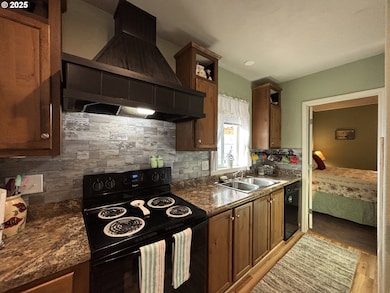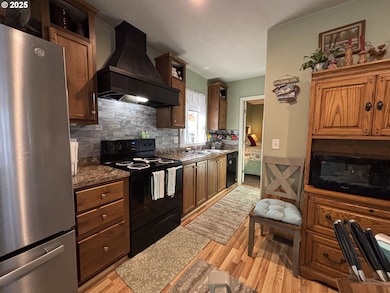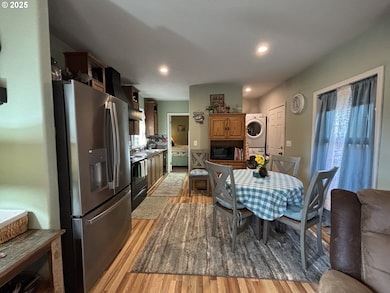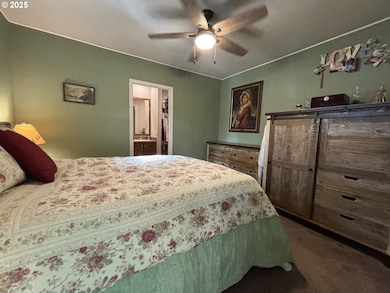
$87,000
- 4 Beds
- 2 Baths
- 1,620 Sq Ft
- 377 River Place Dr
- Unit 20
- Roseburg, OR
Welcome to 377 River Place Dr #20, Roseburg, OR 97471! This charming and well-maintained double-wide manufactured home features 4 spacious bedrooms and 2 bathrooms, perfect for families or those needing extra space. The split bedroom layout and vaulted ceilings create an open, airy feel throughout. Cozy up by the woodstove in the living room on chilly evenings. The kitchen boasts stainless steel
Mary Gilbert Keller Williams Southern Oregon-Umpqua Valley
