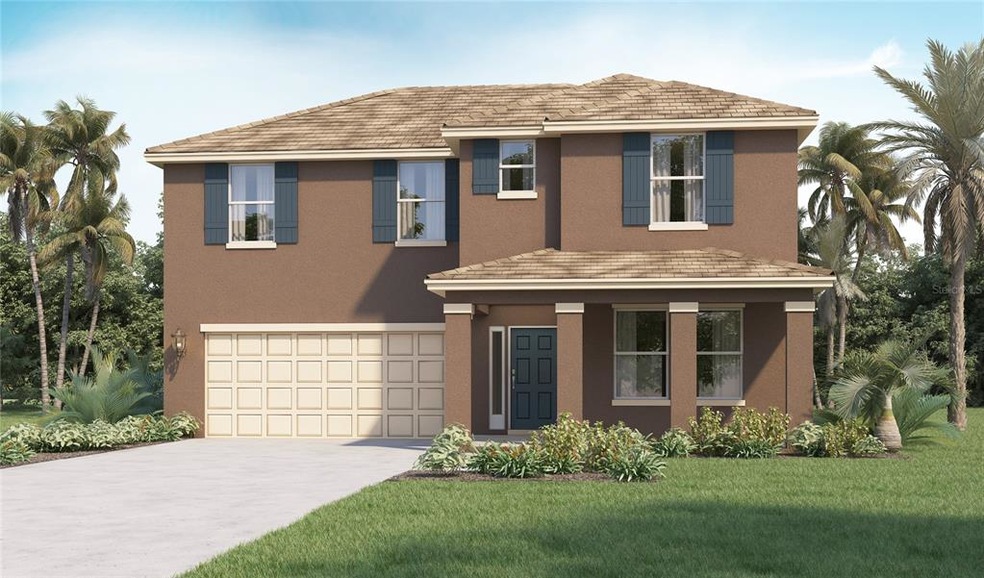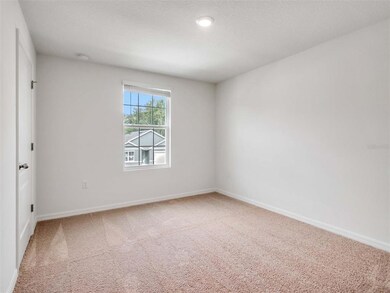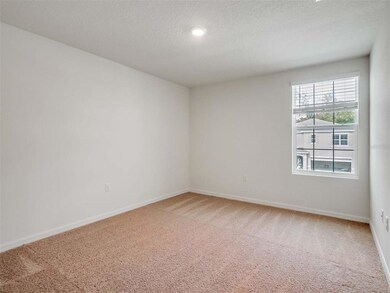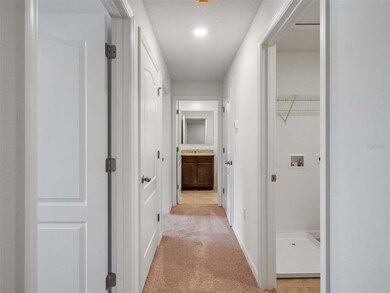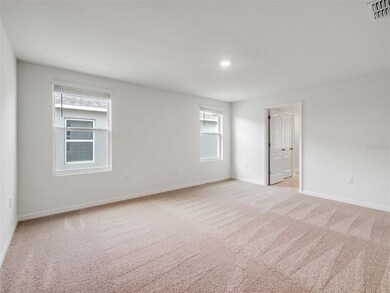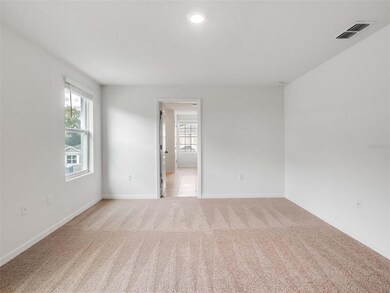
501 Talisi Loop Saint Cloud, FL 34771
Highlights
- Under Construction
- Solid Surface Countertops
- 2 Car Attached Garage
- Open Floorplan
- Family Room Off Kitchen
- Eat-In Kitchen
About This Home
As of April 2022New construction in the Summerly! Our McGraw home has 4 bedroom 3.5 bath 2 story block over block constructed home will take your breath away, upgraded tile though out the first floor and wet areas, granite counter tops, stainless Steel appliances, smart home system and much more. Save money with this energy efficient new complete 15 seer AC, dual panel low E windows and builder warranty.
*Photos are of similar model but not that of exact house. Pictures, photographs, colors, features, and sizes are for illustration purposes only and will vary from the homes as built. Home and community information including pricing, included features, terms, availability and amenities are subject to change and prior sale at any time without notice or obligation. Please note that no representations or warranties are made regarding school districts or school assignments; you should conduct your own investigation regarding current and future schools and school boundaries.*
Home Details
Home Type
- Single Family
Est. Annual Taxes
- $173
Year Built
- Built in 2021 | Under Construction
Lot Details
- 6,098 Sq Ft Lot
- East Facing Home
HOA Fees
- $65 Monthly HOA Fees
Parking
- 2 Car Attached Garage
Home Design
- Bi-Level Home
- Slab Foundation
- Shingle Roof
- Block Exterior
- Stucco
Interior Spaces
- 2,725 Sq Ft Home
- Open Floorplan
- Sliding Doors
- Family Room Off Kitchen
- Combination Dining and Living Room
Kitchen
- Eat-In Kitchen
- Range
- Microwave
- Dishwasher
- Solid Surface Countertops
- Disposal
Flooring
- Carpet
- Ceramic Tile
Bedrooms and Bathrooms
- 4 Bedrooms
- Walk-In Closet
Utilities
- Central Heating and Cooling System
- Thermostat
- Underground Utilities
- High Speed Internet
- Phone Available
- Cable TV Available
Community Details
- Access Residential Management Association, Phone Number (407) 480-4200
- Built by D.R. Horton
- Summerly Subdivision, Mcgraw H Floorplan
- The community has rules related to deed restrictions
- Rental Restrictions
Listing and Financial Details
- Home warranty included in the sale of the property
- Down Payment Assistance Available
- Visit Down Payment Resource Website
- Tax Lot 161
- Assessor Parcel Number 28-25-31-5034-0001-1610
Map
Similar Homes in the area
Home Values in the Area
Average Home Value in this Area
Property History
| Date | Event | Price | Change | Sq Ft Price |
|---|---|---|---|---|
| 04/17/2023 04/17/23 | Rented | $2,690 | 0.0% | -- |
| 04/04/2023 04/04/23 | Under Contract | -- | -- | -- |
| 03/03/2023 03/03/23 | Price Changed | $2,690 | -2.2% | $1 / Sq Ft |
| 02/27/2023 02/27/23 | Price Changed | $2,750 | +2.2% | $1 / Sq Ft |
| 01/25/2023 01/25/23 | For Rent | $2,690 | 0.0% | -- |
| 04/15/2022 04/15/22 | Sold | $458,990 | 0.0% | $168 / Sq Ft |
| 01/17/2022 01/17/22 | Pending | -- | -- | -- |
| 01/17/2022 01/17/22 | For Sale | $458,990 | -- | $168 / Sq Ft |
Tax History
| Year | Tax Paid | Tax Assessment Tax Assessment Total Assessment is a certain percentage of the fair market value that is determined by local assessors to be the total taxable value of land and additions on the property. | Land | Improvement |
|---|---|---|---|---|
| 2024 | $6,749 | $452,000 | $75,000 | $377,000 |
| 2023 | $6,749 | $438,800 | $70,000 | $368,800 |
| 2022 | $839 | $60,000 | $60,000 | $0 |
| 2021 | $180 | $12,500 | $12,500 | $0 |
Source: Stellar MLS
MLS Number: O5997349
APN: 28-25-31-5034-0001-1610
- 493 Talisi Loop
- 508 Talisi Loop
- 536 Talisi Loop
- 447 Talisi Loop
- 401 Chayne Place
- 421 Chayne Place
- 399 Talisi Loop
- 400 Chayne Place
- 300 Preston Cove Dr
- 304 Preston Cove Dr
- 308 Preston Cove Dr
- 312 Preston Cove Dr
- 329 Conway Ave
- 328 Conway Ave
- 348 Conway Ave
- 5680 Brosnan Rd
- 339 Conway Ave
- 404 Preston Cove Dr
- 412 Preston Cove Dr
- 260 Crossings Ave
