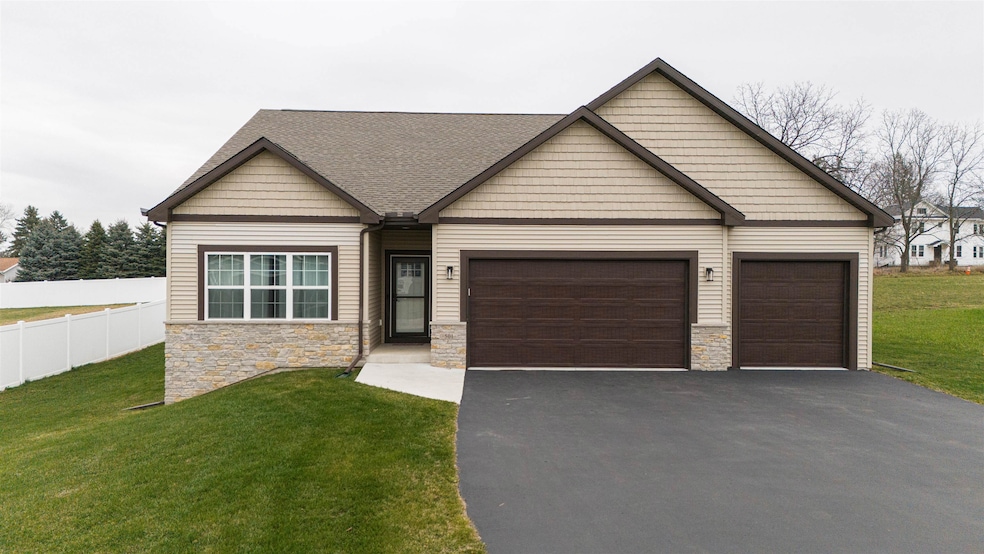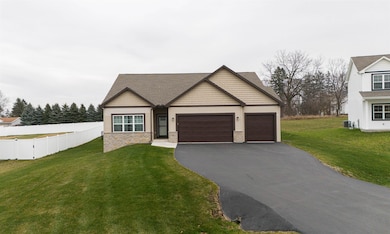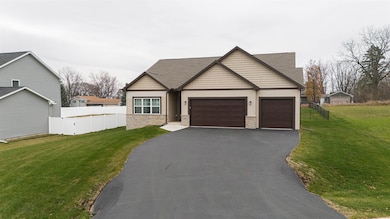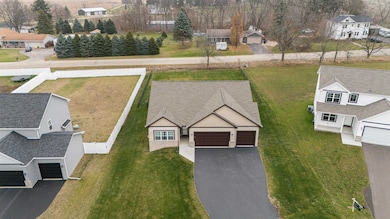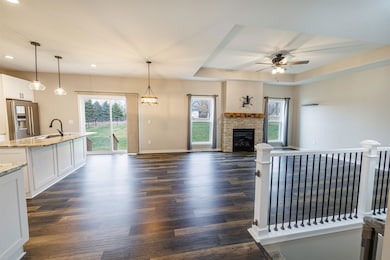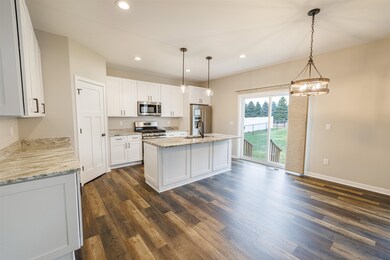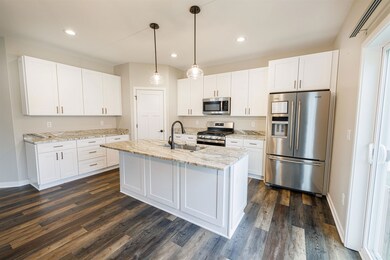501 Teri Lee Ln Orfordville, WI 53576
Estimated payment $2,573/month
Highlights
- Open Floorplan
- Wood Flooring
- Fenced Yard
- Ranch Style House
- Great Room
- 3 Car Attached Garage
About This Home
Built in 2023, this impressive split-bedroom ranch offers over 1,800 sq ft of open living space and checks all the boxes. Enjoy a stunning kitchen with quartz countertops and stainless steel appliances overlooking open living room with natural stone fireplace & reclaimed wood mantel. Enjoy Luxury vinyl plank flooring throughout. The gorgeous en suite features a walk-in shower with glass door, double vanity, and tray ceiling. Main floor laundry with upper cabinets adds convenience. Situated on a large fenced yard in Orfordville, you will appreciate small-city charm paired with the highly rated Parkview School District and an easy commute to Madison, Beloit, and Janesville.
Listing Agent
Century 21 Affiliated Brokerage Phone: 608-756-4196 License #67045-94 Listed on: 11/25/2025

Open House Schedule
-
Sunday, November 30, 202510:30 to 11:30 am11/30/2025 10:30:00 AM +00:0011/30/2025 11:30:00 AM +00:00Add to Calendar
Home Details
Home Type
- Single Family
Est. Annual Taxes
- $5,927
Year Built
- Built in 2023
Lot Details
- 0.36 Acre Lot
- Fenced Yard
- Level Lot
Home Design
- Ranch Style House
- Poured Concrete
- Vinyl Siding
- Stone Exterior Construction
Interior Spaces
- 1,820 Sq Ft Home
- Open Floorplan
- Gas Fireplace
- Low Emissivity Windows
- Great Room
- Wood Flooring
Kitchen
- Oven or Range
- Microwave
- Dishwasher
- Kitchen Island
- Disposal
Bedrooms and Bathrooms
- 3 Bedrooms
- Split Bedroom Floorplan
- Walk-In Closet
- 2 Full Bathrooms
- Bathroom on Main Level
- Walk-in Shower
Laundry
- Laundry on main level
- Dryer
- Washer
Partially Finished Basement
- Basement Fills Entire Space Under The House
- Basement Ceilings are 8 Feet High
- Sump Pump
- Stubbed For A Bathroom
Parking
- 3 Car Attached Garage
- Garage Door Opener
Schools
- Parkview Elementary And Middle School
- Parkview High School
Utilities
- Forced Air Cooling System
- High Speed Internet
- Cable TV Available
Community Details
- Built by Next Generation
- Mill Valley Estates Subdivision
Map
Home Values in the Area
Average Home Value in this Area
Tax History
| Year | Tax Paid | Tax Assessment Tax Assessment Total Assessment is a certain percentage of the fair market value that is determined by local assessors to be the total taxable value of land and additions on the property. | Land | Improvement |
|---|---|---|---|---|
| 2024 | $5,731 | $372,600 | $31,000 | $341,600 |
| 2023 | $847 | $31,500 | $31,500 | $0 |
| 2022 | $1,299 | $31,500 | $31,500 | $0 |
Property History
| Date | Event | Price | List to Sale | Price per Sq Ft | Prior Sale |
|---|---|---|---|---|---|
| 11/25/2025 11/25/25 | For Sale | $394,900 | +3.9% | $217 / Sq Ft | |
| 08/25/2023 08/25/23 | Sold | $379,900 | 0.0% | $209 / Sq Ft | View Prior Sale |
| 03/22/2023 03/22/23 | For Sale | $379,900 | -- | $209 / Sq Ft |
Source: South Central Wisconsin Multiple Listing Service
MLS Number: 2013098
APN: 624-17804
- 503 Teri Lee Ln
- 297 Teri Lee Ln
- 516 E Beloit St
- 299 Teri Lee Ln
- LOTS Carroll Rd Highway 81
- 112 E Church St
- 115 N Center St
- LOT 60 Comfortcove St
- 207 N Main St
- 416 Ridge Ct
- 502 Ridge Ct
- 501 Ridge Ct
- 504 Ridge Ct
- 506 Ridge Ct
- 412 Ridge Ct
- 414 Ridge Ct
- 317 W Brodhead St
- 604 N Maple St
- 927 S Old 11
- 205 Depot St
- 1203 1st Center Ave
- 497 E Main St Unit East
- 1926-1990 Cleora Dr
- 1302 W Delavan Dr
- 809 Rockport Rd
- 5309 N River Rd Unit Lower level
- 714 Mckinley St Unit 2
- 420 N Jackson St Unit 6
- 420 N Jackson St Unit 2
- 5 S High St
- 222 N Franklin St
- 855-1225 Burton St
- 102 N River St
- 2913 S Park Ave
- 2900 S Gray Bill Dr Unit 102
- 2900 S Gray Bill Dr Unit 103
- 1411 Portland Ave Unit B
- 2760 Kadlec Dr
- 1619-1635 E Inman Pkwy
- 0 Kyle Ln Unit 1832 W. Kyle Cir
