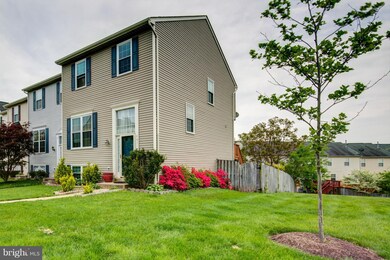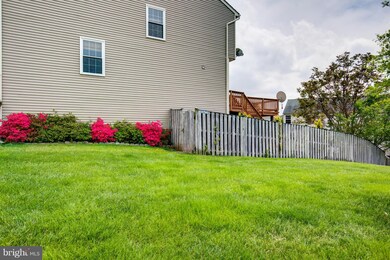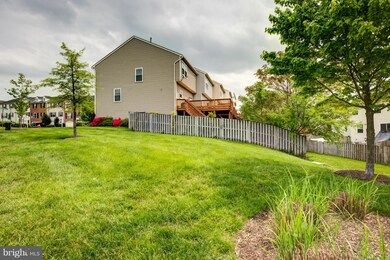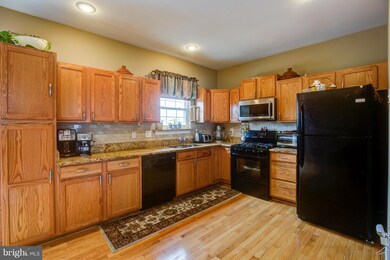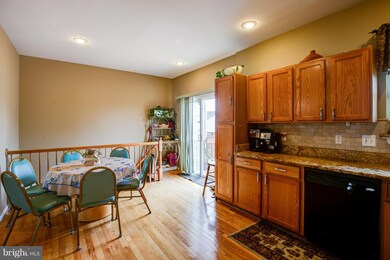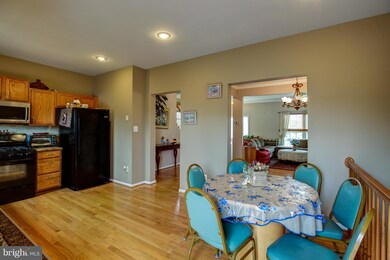
501 Tuliptree Square NE Leesburg, VA 20176
Highlights
- Colonial Architecture
- Wood Flooring
- Game Room
- Heritage High School Rated A
- Upgraded Countertops
- Breakfast Room
About This Home
As of August 2017New Carpet!!! END unit townhouse w/lovely landscaping, stamped concrete, fenced rear yard & views from over-sized deck. Walking distance to the Outlet Mall, shopping, close to schools, community pool, tennis & basketball courts. Hardwood floors on the main, family room w/gas fireplace, large kitchen w/some newer appliances, granite & backsplash, newer roof, blinds, windows & HVAC
Townhouse Details
Home Type
- Townhome
Est. Annual Taxes
- $4,263
Year Built
- Built in 1999
Lot Details
- 2,614 Sq Ft Lot
- 1 Common Wall
- Property is in very good condition
HOA Fees
- $92 Monthly HOA Fees
Parking
- 2 Assigned Parking Spaces
Home Design
- Colonial Architecture
- Vinyl Siding
Interior Spaces
- Property has 3 Levels
- Crown Molding
- Fireplace Mantel
- Entrance Foyer
- Family Room
- Breakfast Room
- Dining Room
- Game Room
- Wood Flooring
- Dryer
Kitchen
- <<builtInOvenToken>>
- Cooktop<<rangeHoodToken>>
- <<microwave>>
- Dishwasher
- Upgraded Countertops
- Disposal
Bedrooms and Bathrooms
- 3 Bedrooms
- En-Suite Primary Bedroom
- En-Suite Bathroom
- 2.5 Bathrooms
Partially Finished Basement
- Walk-Out Basement
- Connecting Stairway
- Rear Basement Entry
- Basement with some natural light
Schools
- Heritage High School
Utilities
- Forced Air Heating and Cooling System
- Natural Gas Water Heater
Community Details
- Sycamore Hill Subdivision
Listing and Financial Details
- Tax Lot 158
- Assessor Parcel Number 148463003000
Ownership History
Purchase Details
Home Financials for this Owner
Home Financials are based on the most recent Mortgage that was taken out on this home.Purchase Details
Home Financials for this Owner
Home Financials are based on the most recent Mortgage that was taken out on this home.Purchase Details
Home Financials for this Owner
Home Financials are based on the most recent Mortgage that was taken out on this home.Similar Homes in Leesburg, VA
Home Values in the Area
Average Home Value in this Area
Purchase History
| Date | Type | Sale Price | Title Company |
|---|---|---|---|
| Warranty Deed | $362,000 | Rgs Title | |
| Warranty Deed | $374,900 | -- | |
| Deed | $148,210 | -- |
Mortgage History
| Date | Status | Loan Amount | Loan Type |
|---|---|---|---|
| Open | $271,500 | New Conventional | |
| Previous Owner | $178,000 | New Conventional | |
| Previous Owner | $299,920 | New Conventional | |
| Previous Owner | $143,700 | No Value Available |
Property History
| Date | Event | Price | Change | Sq Ft Price |
|---|---|---|---|---|
| 05/24/2022 05/24/22 | Rented | $2,800 | +3.7% | -- |
| 05/19/2022 05/19/22 | For Rent | $2,699 | +28.5% | -- |
| 01/31/2020 01/31/20 | Rented | $2,100 | +13.5% | -- |
| 01/28/2020 01/28/20 | For Rent | $1,850 | 0.0% | -- |
| 08/21/2017 08/21/17 | Sold | $362,000 | -0.8% | $178 / Sq Ft |
| 07/08/2017 07/08/17 | Pending | -- | -- | -- |
| 06/27/2017 06/27/17 | Price Changed | $365,000 | -0.9% | $179 / Sq Ft |
| 06/09/2017 06/09/17 | For Sale | $368,500 | 0.0% | $181 / Sq Ft |
| 06/03/2017 06/03/17 | Pending | -- | -- | -- |
| 05/10/2017 05/10/17 | Price Changed | $368,500 | -1.7% | $181 / Sq Ft |
| 04/30/2017 04/30/17 | For Sale | $375,000 | +3.6% | $184 / Sq Ft |
| 04/30/2017 04/30/17 | Off Market | $362,000 | -- | -- |
Tax History Compared to Growth
Tax History
| Year | Tax Paid | Tax Assessment Tax Assessment Total Assessment is a certain percentage of the fair market value that is determined by local assessors to be the total taxable value of land and additions on the property. | Land | Improvement |
|---|---|---|---|---|
| 2024 | $4,440 | $513,300 | $163,500 | $349,800 |
| 2023 | $4,173 | $476,970 | $163,500 | $313,470 |
| 2022 | $2,541 | $285,480 | $128,500 | $156,980 |
| 2021 | $4,001 | $408,220 | $123,500 | $284,720 |
| 2020 | $3,874 | $374,330 | $123,500 | $250,830 |
| 2019 | $3,735 | $357,380 | $123,500 | $233,880 |
| 2018 | $3,682 | $339,390 | $93,500 | $245,890 |
| 2017 | $3,690 | $328,030 | $93,500 | $234,530 |
| 2016 | $3,667 | $320,290 | $0 | $0 |
| 2015 | $571 | $218,450 | $0 | $218,450 |
| 2014 | $568 | $217,050 | $0 | $217,050 |
Agents Affiliated with this Home
-
Vargha Tebyanian

Seller's Agent in 2022
Vargha Tebyanian
Long & Foster
(703) 577-2922
1 in this area
34 Total Sales
-
Kerissa Bennett

Buyer's Agent in 2022
Kerissa Bennett
Pearson Smith Realty, LLC
(845) 807-9534
2 Total Sales
-
Leah Clowser

Seller's Agent in 2017
Leah Clowser
RE/MAX
(540) 247-1941
1 in this area
355 Total Sales
Map
Source: Bright MLS
MLS Number: 1000728271
APN: 148-46-3003
- 277 Golden Larch Terrace NE
- 586 Lilac Terrace NE
- 453 Pearlbush Square NE
- 711 Sawback Square NE
- 711 Sawback Square NE
- 750 Mount Airy Terrace NE Unit 205
- 700 Mount Airy Terrace NE Unit 403
- 700 Mount Airy Terrace NE Unit 405
- 750 Mount Airy Terrace NE Unit 402
- 700 Mount Airy Terrace NE Unit 205
- 750 Mount Airy Terrace NE Unit 206
- 700 Mount Airy Terrace NE Unit 104
- 750 Mount Airy Terrace NE Unit 104
- 750 Mount Airy Terrace NE Unit 303
- 700 Mount Airy Terrace NE Unit 302
- 18518 Sierra Springs Square
- 18514 Sierra Springs Square
- 42718 Cannon Chapel Dr
- 42722 Cannon Chapel Dr
- 42704 Cattail Creek Dr

